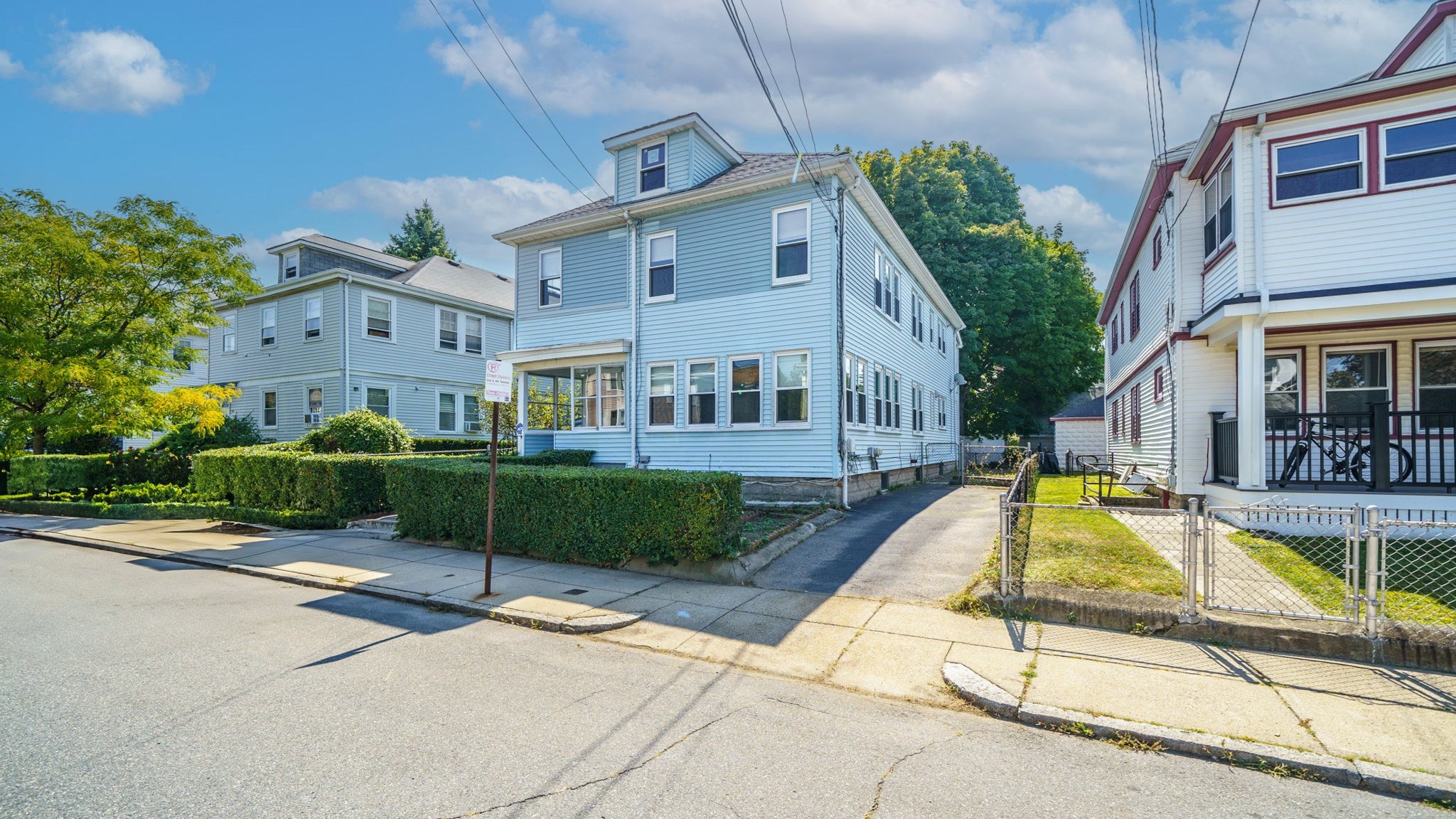View Map
Property Description
Property Details
Building Information
- Total Units: 2
- Total Floors: 3
- Total Bedrooms: 6
- Total Full Baths: 2
- Total Half Baths: 1
- Total Fireplaces: 2
- Amenities: Golf Course, House of Worship, Laundromat, Medical Facility, Park, Public Transportation, Shopping, T-Station
- Basement Features: Concrete Floor, Full, Sump Pump
- Common Rooms: Dining Room, Kitchen, Living Room, Sunroom
- Common Interior Features: Ceiling Fans, Crown Molding, Walk-Up Attic
- Common Appliances: Dishwasher, Range, Refrigerator
Financial
- APOD Available: No
Utilities
- Electric Info: Circuit Breakers, Underground
- Water: City/Town Water, Private
- Sewer: City/Town Sewer, Private
Unit 1 Description
- Under Lease: No
- Floors: 1
- Levels: 1
Unit 2 Description
- Under Lease: No
- Floors: 2
- Levels: 2
Construction
- Year Built: 1900
- Construction Type: Aluminum, Frame
- Foundation Info: Fieldstone
- Roof Material: Aluminum, Asphalt/Fiberglass Shingles
- Flooring Type: Hardwood
- Lead Paint: Unknown
- Warranty: No
Other Information
- MLS ID# 73271472
- Last Updated: 09/07/24
- Terms: Contract for Deed, Rent w/Option
Property History
| Date | Event | Price | Price/Sq Ft | Source |
|---|---|---|---|---|
| 09/07/2024 | Active | $1,299,000 | $382 | MLSPIN |
| 09/03/2024 | Price Change | $1,299,000 | $382 | MLSPIN |
| 08/04/2024 | Active | $1,325,000 | $390 | MLSPIN |
| 07/31/2024 | New | $1,325,000 | $390 | MLSPIN |
Mortgage Calculator
Map
Seller's Representative: Jarrod L. Pescosolido, Romo Realty Group
Sub Agent Compensation: n/a
Buyer Agent Compensation: 2
Facilitator Compensation: 1
Compensation Based On: Net Sale Price
Sub-Agency Relationship Offered: No
© 2024 MLS Property Information Network, Inc.. All rights reserved.
The property listing data and information set forth herein were provided to MLS Property Information Network, Inc. from third party sources, including sellers, lessors and public records, and were compiled by MLS Property Information Network, Inc. The property listing data and information are for the personal, non commercial use of consumers having a good faith interest in purchasing or leasing listed properties of the type displayed to them and may not be used for any purpose other than to identify prospective properties which such consumers may have a good faith interest in purchasing or leasing. MLS Property Information Network, Inc. and its subscribers disclaim any and all representations and warranties as to the accuracy of the property listing data and information set forth herein.
MLS PIN data last updated at 2024-09-07 03:05:00







































