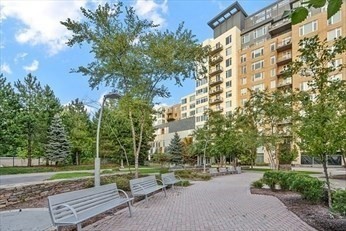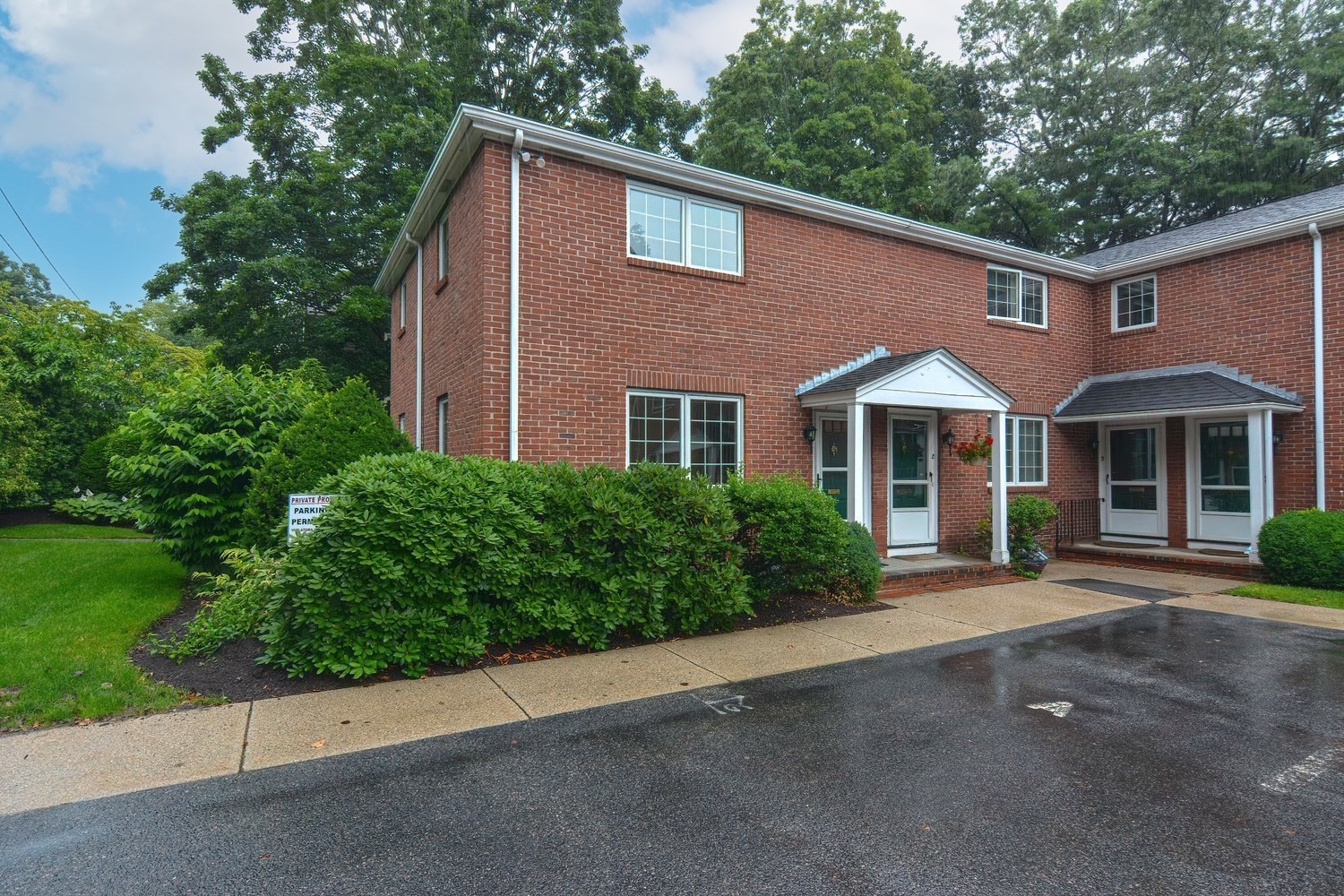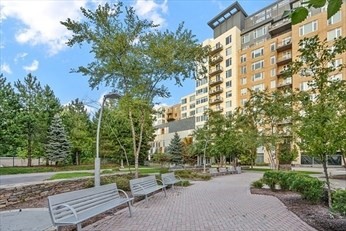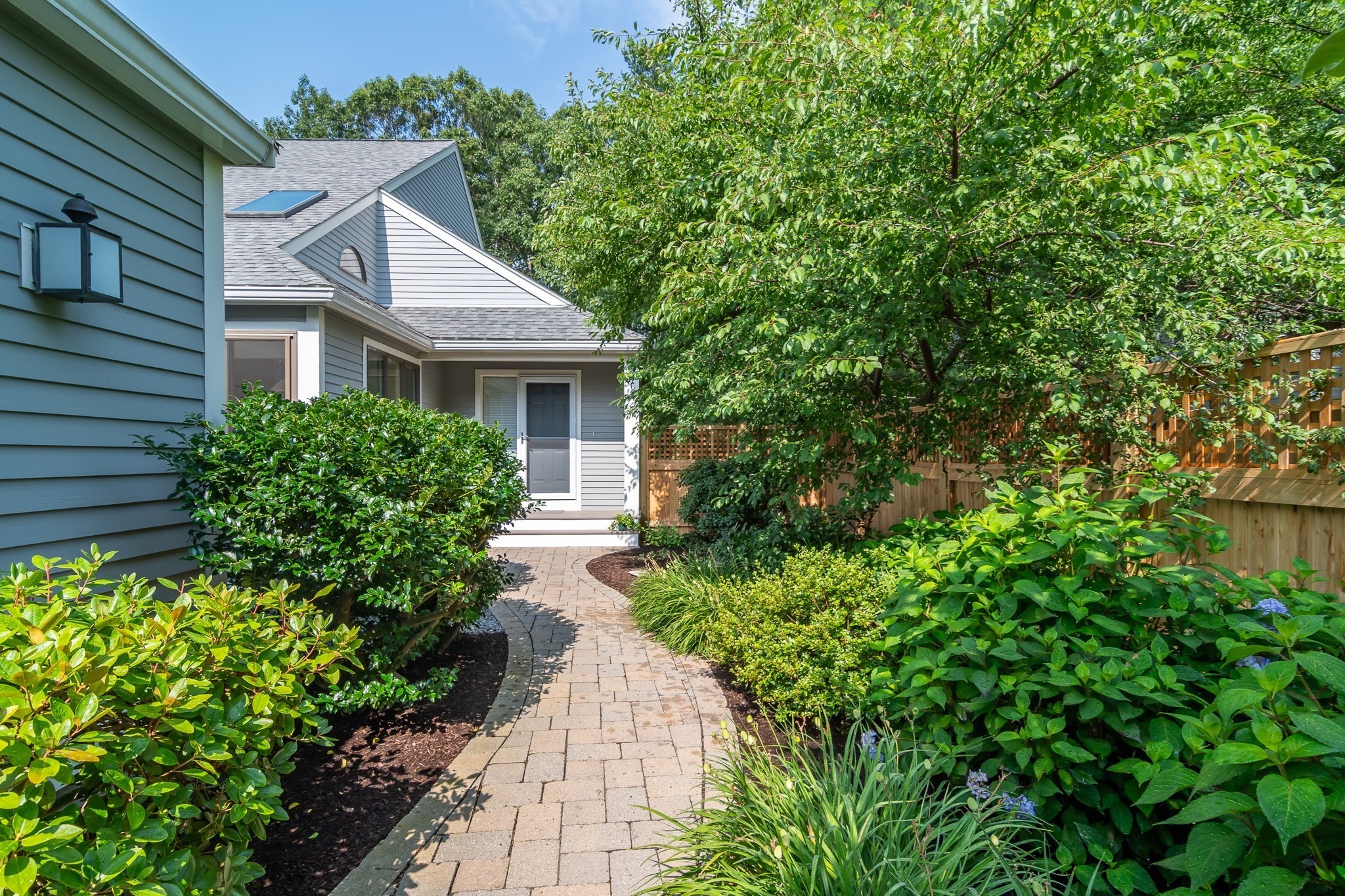View Map
Property Description
Property Details
Amenities
- Amenities: Highway Access, Public School, Swimming Pool, Tennis Court, Walk/Jog Trails
- Association Fee Includes: Exterior Maintenance, Landscaping, Refuse Removal, Road Maintenance, Sewer, Snow Removal, Swimming Pool, Tennis Court
Kitchen, Dining, and Appliances
- Kitchen Dimensions: 12'9"X9'7"
- Kitchen Level: First Floor
- Dishwasher, Dryer, Freezer, Refrigerator, Washer
- Dining Room Dimensions: 10'7"X11'8"
Bathrooms
- Full Baths: 2
- Half Baths 1
- Bathroom 1 Dimensions: 4'4"X4'8"
- Bathroom 1 Level: First Floor
- Bathroom 2 Dimensions: 12'9"X6'4"
- Bathroom 3 Dimensions: 10'11"X5'1"
Bedrooms
- Bedrooms: 2
- Master Bedroom Dimensions: 14X14'5"
- Master Bedroom Level: Second Floor
- Master Bedroom Features: Closet - Walk-in
- Bedroom 2 Dimensions: 9'11"X13'4"
- Bedroom 2 Level: Second Floor
Other Rooms
- Total Rooms: 6
- Living Room Dimensions: 16'2"X21'4"
- Living Room Level: First Floor
- Living Room Features: Fireplace
Utilities
- Heating: Hydro Air
- Heat Zones: 1
- Cooling: Central Air
- Cooling Zones: 1
- Electric Info: 220 Volts
- Water: City/Town Water
- Sewer: City/Town Sewer
Unit Features
- Square Feet: 2262
- Unit Building: 16
- Unit Level: 2
- Interior Features: Security System
- Floors: 3
- Pets Allowed: No
- Fireplaces: 1
- Accessability Features: Unknown
Condo Complex Information
- Condo Type: Condo
- Complex Complete: U
- Number of Units: 64
- Elevator: No
- Condo Association: U
- HOA Fee: $884
Construction
- Year Built: 1980
- Style: Townhouse
- Roof Material: Asphalt/Fiberglass Shingles
- Flooring Type: Wood
- Lead Paint: None
- Warranty: No
Garage & Parking
- Garage Spaces: 1
- Parking Spaces: 2
Exterior & Grounds
- Pool: Yes
Other Information
- MLS ID# 73425179
- Last Updated: 10/19/25
Property History
| Date | Event | Price | Price/Sq Ft | Source |
|---|---|---|---|---|
| 10/06/2025 | Active | $799,000 | $353 | MLSPIN |
| 10/02/2025 | Price Change | $799,000 | $353 | MLSPIN |
| 09/29/2025 | Active | $824,500 | $365 | MLSPIN |
| 09/25/2025 | Price Change | $824,500 | $365 | MLSPIN |
| 09/07/2025 | Active | $850,000 | $376 | MLSPIN |
| 09/03/2025 | New | $850,000 | $376 | MLSPIN |
Mortgage Calculator
Map
Seller's Representative: Donna Scott Group, Gibson Sotheby's International Realty
Sub Agent Compensation: n/a
Buyer Agent Compensation: n/a
Facilitator Compensation: n/a
Compensation Based On: n/a
Sub-Agency Relationship Offered: No
© 2025 MLS Property Information Network, Inc.. All rights reserved.
The property listing data and information set forth herein were provided to MLS Property Information Network, Inc. from third party sources, including sellers, lessors and public records, and were compiled by MLS Property Information Network, Inc. The property listing data and information are for the personal, non commercial use of consumers having a good faith interest in purchasing or leasing listed properties of the type displayed to them and may not be used for any purpose other than to identify prospective properties which such consumers may have a good faith interest in purchasing or leasing. MLS Property Information Network, Inc. and its subscribers disclaim any and all representations and warranties as to the accuracy of the property listing data and information set forth herein.
MLS PIN data last updated at 2025-10-19 11:18:00



































