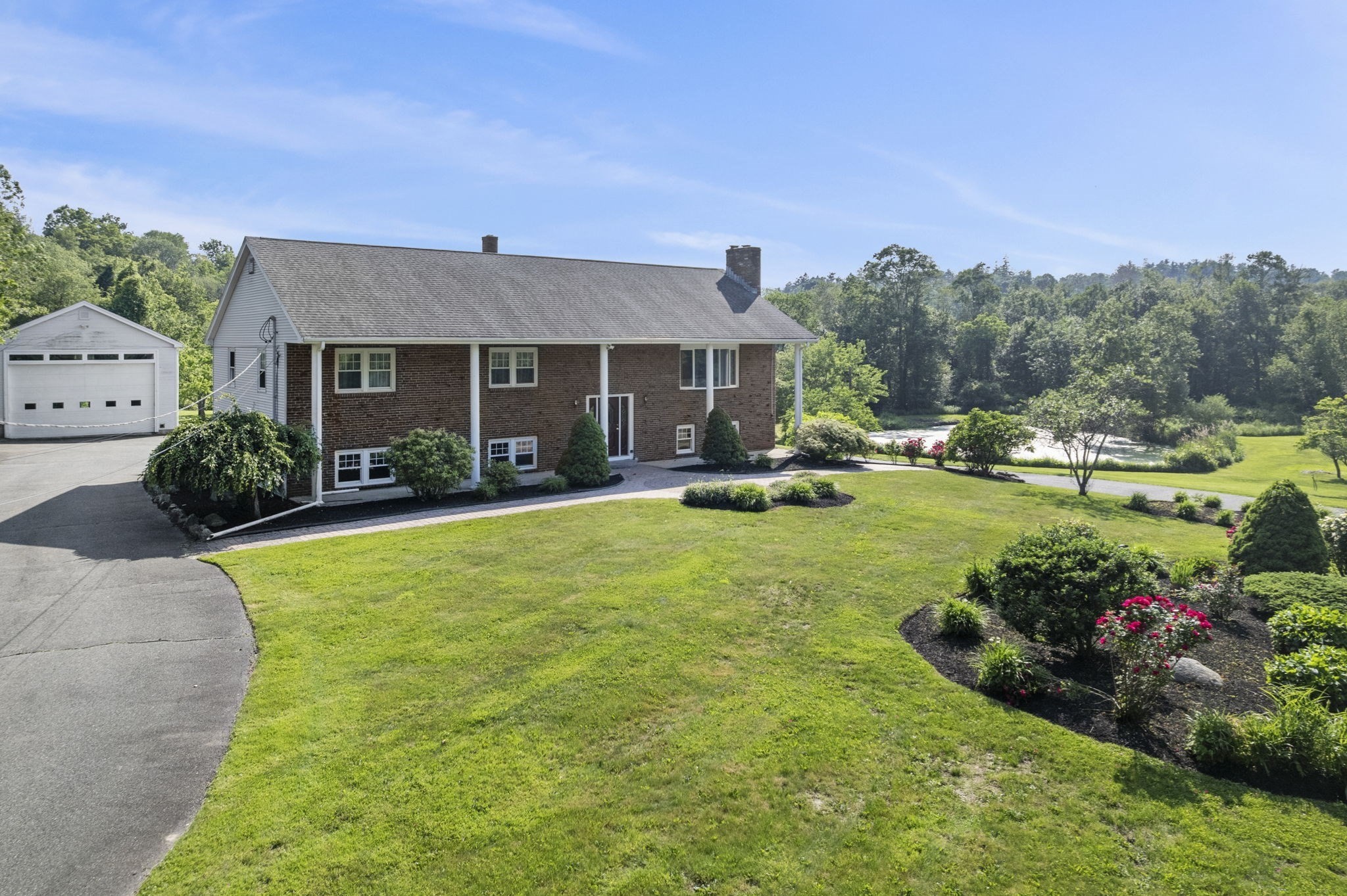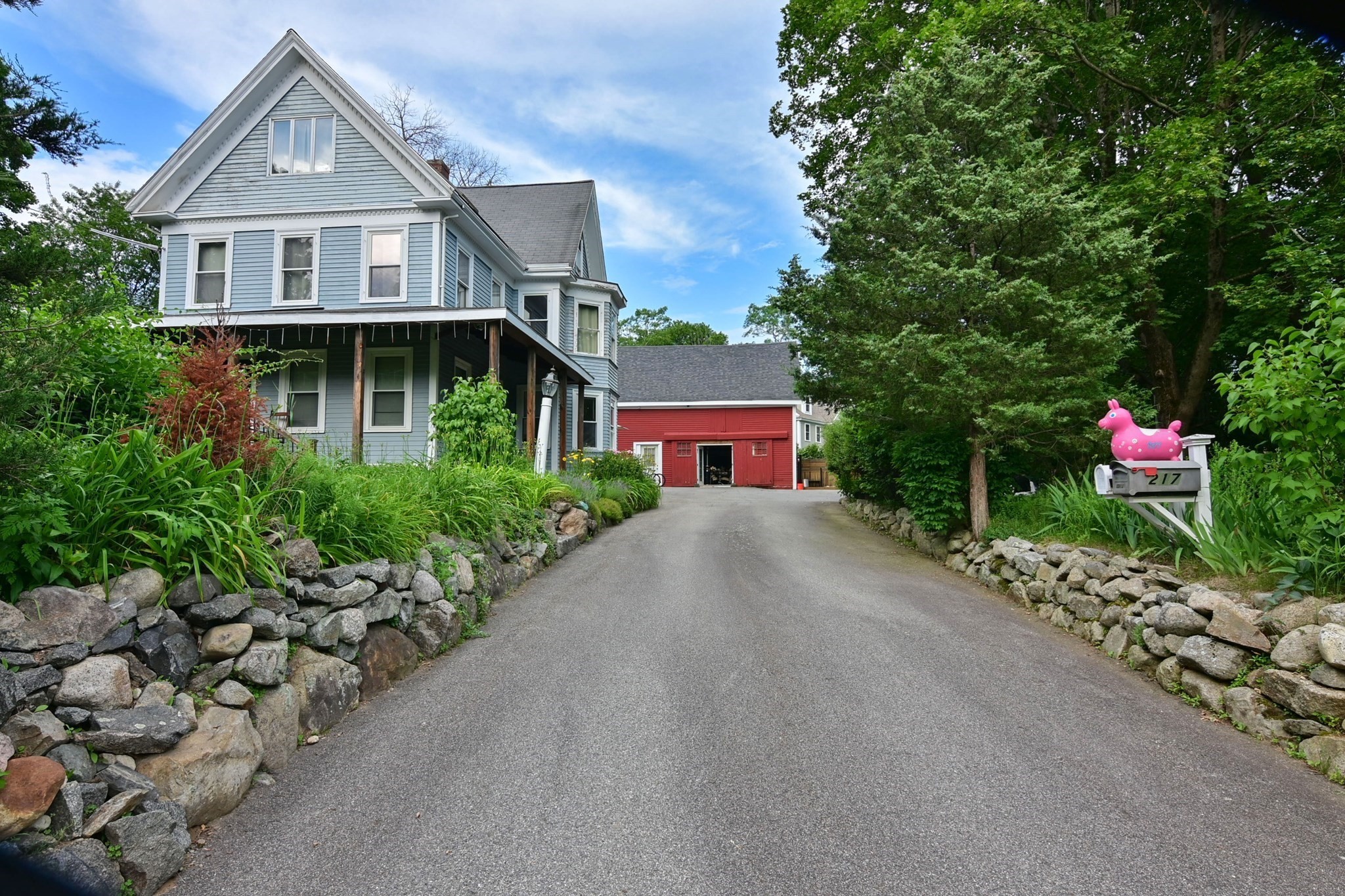Property Description
Property Details
Amenities
- Bike Path
- Conservation Area
- Golf Course
- Highway Access
- House of Worship
- Marina
- Medical Facility
- Park
- Private School
- Public School
- Public Transportation
- Shopping
- Stables
- Swimming Pool
- Tennis Court
- T-Station
- University
- Walk/Jog Trails
Kitchen, Dining, and Appliances
- Kitchen Dimensions: 15'5"X13
- Cabinets - Upgraded, Countertops - Upgraded, Deck - Exterior, Dining Area, Exterior Access, Flooring - Hardwood, Gas Stove, Lighting - Overhead, Pantry, Stainless Steel Appliances, Window(s) - Picture
- Dishwasher, Dryer, Microwave, Range, Refrigerator, Washer
- Dining Room Dimensions: 11X18'7"
- Dining Room Features: Closet/Cabinets - Custom Built, Decorative Molding, Flooring - Hardwood, Lighting - Overhead
Bathrooms
- Full Baths: 2
- Half Baths 1
- Bathroom 1 Dimensions: 4'1"X3'8"
- Bathroom 1 Level: First Floor
- Bathroom 1 Features: Bathroom - Half, Beadboard, Remodeled
- Bathroom 2 Dimensions: 8'5"X7'7"
- Bathroom 2 Level: Second Floor
- Bathroom 2 Features: Bathroom - Tiled With Shower Stall, Remodeled
- Bathroom 3 Dimensions: 8'5"X5
- Bathroom 3 Level: Second Floor
- Bathroom 3 Features: Bathroom - Tiled With Tub & Shower, Closet - Linen, Flooring - Stone/Ceramic Tile
Bedrooms
- Bedrooms: 4
- Master Bedroom Dimensions: 10'9"X14
- Master Bedroom Level: Second Floor
- Master Bedroom Features: Ceiling Fan(s), Closet, Flooring - Hardwood, Lighting - Overhead
- Bedroom 2 Dimensions: 11'11"X10'4"
- Bedroom 2 Level: Second Floor
- Master Bedroom Features: Ceiling Fan(s), Closet, Closet/Cabinets - Custom Built, Flooring - Hardwood, Lighting - Overhead
- Bedroom 3 Dimensions: 11'5"X9'2"
- Bedroom 3 Level: Second Floor
- Master Bedroom Features: Balcony / Deck, Ceiling Fan(s), Closet, Closet/Cabinets - Custom Built, Flooring - Hardwood, Lighting - Overhead
Other Rooms
- Total Rooms: 8
- Living Room Dimensions: 11'8"X29'3"
- Living Room Features: Closet/Cabinets - Custom Built, Decorative Molding, Flooring - Hardwood, Lighting - Sconce, Window Seat, Wood / Coal / Pellet Stove
- Laundry Room Features: Concrete Floor, Garage Access, Interior Access, Partial, Unfinished Basement
Utilities
- Heating: Gas, Hot Water Radiators, Pellet Stove
- Heat Zones: 3
- Hot Water: Natural Gas
- Cooling: Window AC
- Electric Info: 200 Amps
- Energy Features: Insulated Doors, Insulated Windows, Storm Doors
- Utility Connections: for Electric Dryer, for Gas Range, Washer Hookup
- Water: City/Town Water
- Sewer: Private Sewerage
Garage & Parking
- Garage Parking: Attached, Garage Door Opener, Heated, Side Entry, Storage, Under, Work Area
- Garage Spaces: 2
- Parking Features: Off-Street
- Parking Spaces: 10
Interior Features
- Square Feet: 2387
- Fireplaces: 1
- Interior Features: French Doors
- Accessability Features: Unknown
Construction
- Year Built: 1885
- Type: Detached
- Style: Antique, Colonial, Farmhouse
- Construction Type: Frame
- Foundation Info: Fieldstone
- Roof Material: Asphalt/Fiberglass Shingles, Rubber
- Flooring Type: Hardwood, Tile
- Lead Paint: Unknown
- Warranty: No
Exterior & Lot
- Lot Description: Gentle Slope
- Exterior Features: Deck, Deck - Wood, Garden Area, Porch, Professional Landscaping, Screens
- Road Type: Public
- Distance to Beach: 1 to 2 Mile
Other Information
- MLS ID# 73411380
- Last Updated: 08/07/25
- HOA: No
- Reqd Own Association: Unknown
- Terms: Contract for Deed
Property History
| Date | Event | Price | Price/Sq Ft | Source |
|---|---|---|---|---|
| 08/06/2025 | Contingent | $993,000 | $416 | MLSPIN |
| 08/03/2025 | Active | $993,000 | $416 | MLSPIN |
| 07/30/2025 | New | $993,000 | $416 | MLSPIN |
Mortgage Calculator
Map
Seller's Representative: Tracey Hutchinson, Churchill Properties
Sub Agent Compensation: n/a
Buyer Agent Compensation: n/a
Facilitator Compensation: n/a
Compensation Based On: n/a
Sub-Agency Relationship Offered: No
© 2025 MLS Property Information Network, Inc.. All rights reserved.
The property listing data and information set forth herein were provided to MLS Property Information Network, Inc. from third party sources, including sellers, lessors and public records, and were compiled by MLS Property Information Network, Inc. The property listing data and information are for the personal, non commercial use of consumers having a good faith interest in purchasing or leasing listed properties of the type displayed to them and may not be used for any purpose other than to identify prospective properties which such consumers may have a good faith interest in purchasing or leasing. MLS Property Information Network, Inc. and its subscribers disclaim any and all representations and warranties as to the accuracy of the property listing data and information set forth herein.
MLS PIN data last updated at 2025-08-07 12:05:00


















































