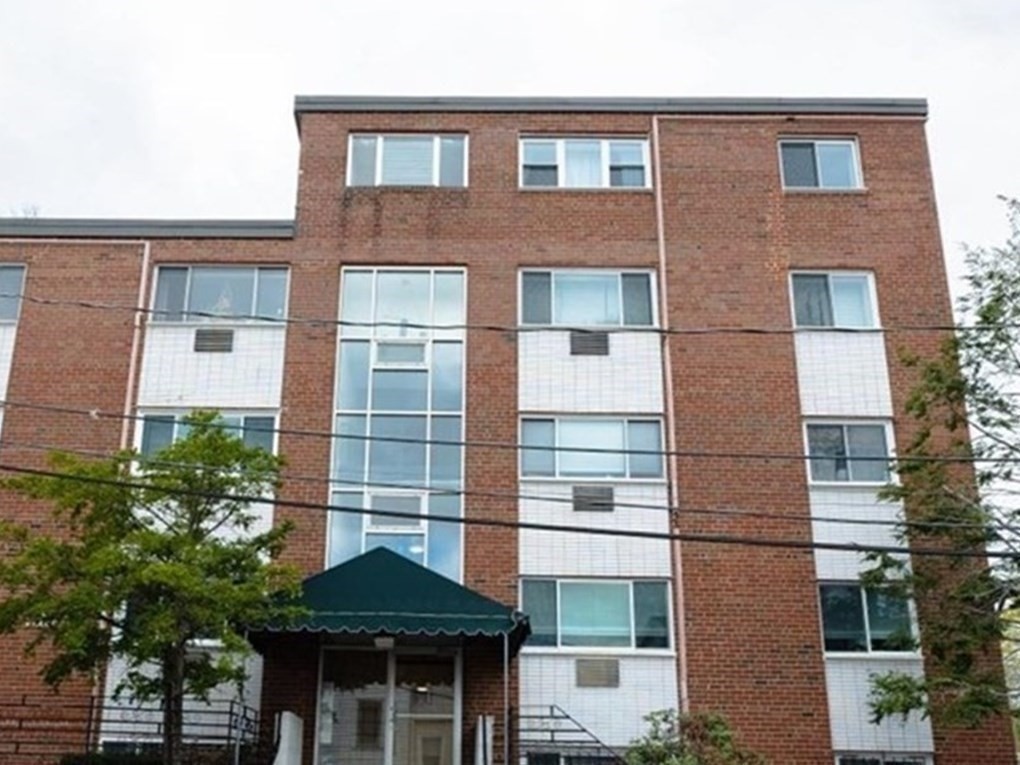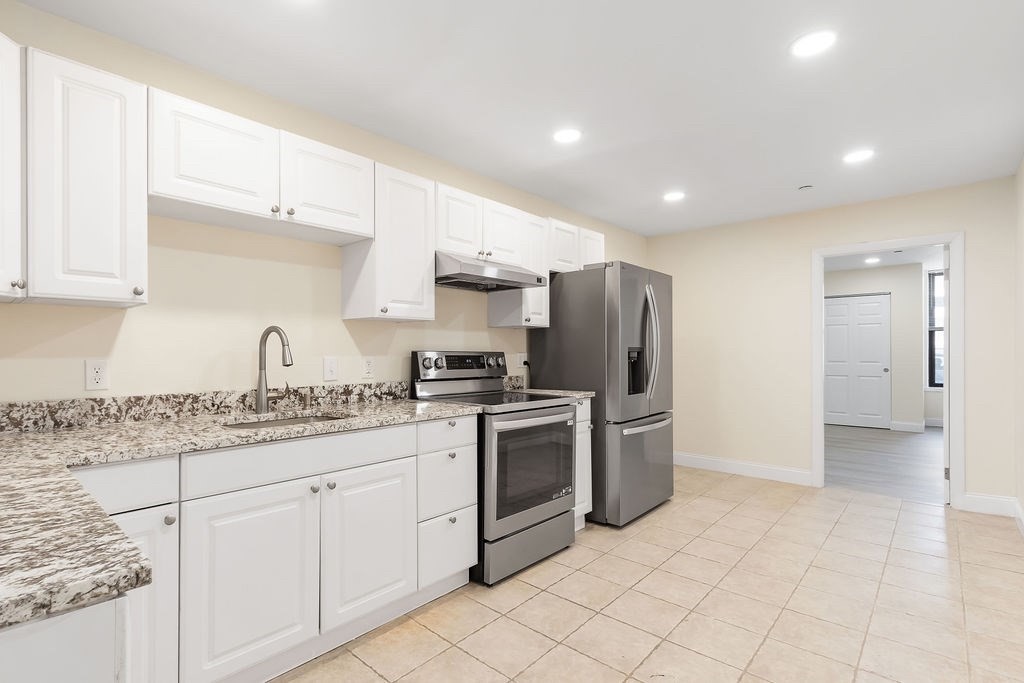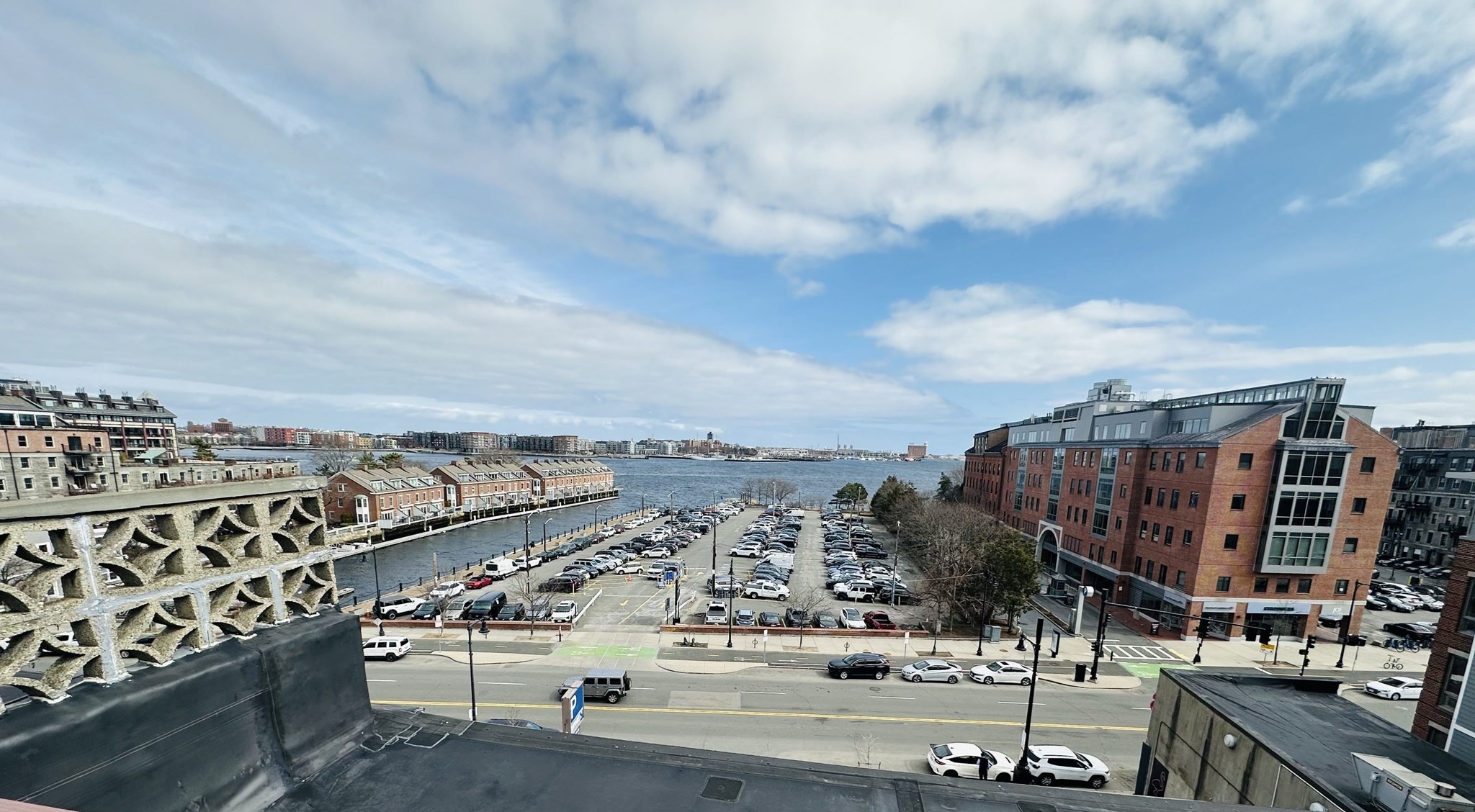Property Description
Property Details
Amenities
- Amenities: Bike Path, Conservation Area, Highway Access, House of Worship, Laundromat, Medical Facility, Park, Private School, Public School, Public Transportation, Shopping, Swimming Pool, Tennis Court, T-Station, University, Walk/Jog Trails
- Association Fee Includes: Exterior Maintenance, Heat, Hot Water, Landscaping, Laundry Facilities, Master Insurance, Paddle Tennis, Playground, Refuse Removal, Reserve Funds, Road Maintenance, Sewer, Snow Removal, Tennis Court, Water
Kitchen, Dining, and Appliances
- Dishwasher, Disposal, Microwave, Range, Refrigerator
Bathrooms
- Full Baths: 1
Bedrooms
- Bedrooms: 2
Other Rooms
- Total Rooms: 4
Utilities
- Heating: Central Heat, Common, Electric, Gas, Gas, Ground Source Heat Pump, Hot Air Gravity, Hot Air Gravity, Hot Water Baseboard, Humidifier, Unit Control
- Heat Zones: 1
- Cooling: Wall AC
- Water: City/Town Water, Private
- Sewer: City/Town Sewer, Private
Unit Features
- Square Feet: 775
- Unit Building: 6
- Unit Level: 2
- Security: Fenced
- Floors: 1
- Pets Allowed: No
- Laundry Features: Common, In Building
- Accessability Features: Unknown
Condo Complex Information
- Condo Name: Chestnut Village
- Condo Type: Condo
- Complex Complete: U
- Number of Units: 323
- Elevator: No
- Condo Association: U
- HOA Fee: $488
- Fee Interval: Monthly
- Management: Professional - On Site, Resident Superintendent
- >Optional Fee: 50.00
- Optional Fee Includes: Swimming Pool
Construction
- Year Built: 1965
- Style: Floating Home, Low-Rise, Victorian
- Construction Type: Brick
- Roof Material: Rubber
- Flooring Type: Hardwood, Tile, Wood
- Lead Paint: Unknown
- Warranty: No
Garage & Parking
- Garage Parking: Deeded
- Parking Features: 1-10 Spaces, Deeded, Guest, Off-Street, Open, Other (See Remarks), Under
- Parking Spaces: 2
Exterior & Grounds
- Exterior Features: Deck, Deck - Wood, Sprinkler System, Tennis Court
- Pool: No
- Pool Features: Inground
Other Information
- MLS ID# 73364642
- Last Updated: 04/25/25
- Master Book: 12074
- Master Page: 085
Property History
| Date | Event | Price | Price/Sq Ft | Source |
|---|---|---|---|---|
| 04/24/2025 | New | $450,000 | $581 | MLSPIN |
| 06/17/2022 | Canceled | $399,990 | $516 | MLSPIN |
| 06/06/2022 | Active | $399,990 | $516 | MLSPIN |
| 06/02/2022 | New | $399,990 | $516 | MLSPIN |
| 05/27/2022 | Expired | $399,990 | $516 | MLSPIN |
| 05/24/2022 | Active | $399,990 | $516 | MLSPIN |
| 05/20/2022 | Back on Market | $399,990 | $516 | MLSPIN |
| 05/12/2022 | Contingent | $399,990 | $516 | MLSPIN |
| 05/02/2022 | New | $399,990 | $516 | MLSPIN |
| 05/02/2022 | Active | $399,990 | $516 | MLSPIN |
| 05/01/2022 | Active | $399,990 | $516 | MLSPIN |
| 04/30/2022 | New | $399,990 | $516 | MLSPIN |
| 04/30/2022 | Active | $399,990 | $516 | MLSPIN |
| 08/23/2020 | Sold | $340,000 | $439 | MLSPIN |
| 07/22/2020 | Under Agreement | $379,000 | $489 | MLSPIN |
| 07/09/2020 | Contingent | $379,000 | $489 | MLSPIN |
| 05/27/2020 | Active | $379,000 | $489 | MLSPIN |
| 05/27/2020 | Active | $389,000 | $502 | MLSPIN |
| 03/20/2020 | Canceled | $389,000 | $502 | MLSPIN |
| 03/04/2020 | Active | $389,000 | $502 | MLSPIN |
Mortgage Calculator
Map
Seller's Representative: Nina Crowley, Meadow Bridge Realty
Sub Agent Compensation: n/a
Buyer Agent Compensation: 2
Facilitator Compensation: 2
Compensation Based On: n/a
Sub-Agency Relationship Offered: No
© 2025 MLS Property Information Network, Inc.. All rights reserved.
The property listing data and information set forth herein were provided to MLS Property Information Network, Inc. from third party sources, including sellers, lessors and public records, and were compiled by MLS Property Information Network, Inc. The property listing data and information are for the personal, non commercial use of consumers having a good faith interest in purchasing or leasing listed properties of the type displayed to them and may not be used for any purpose other than to identify prospective properties which such consumers may have a good faith interest in purchasing or leasing. MLS Property Information Network, Inc. and its subscribers disclaim any and all representations and warranties as to the accuracy of the property listing data and information set forth herein.
MLS PIN data last updated at 2025-04-25 03:30:00

































