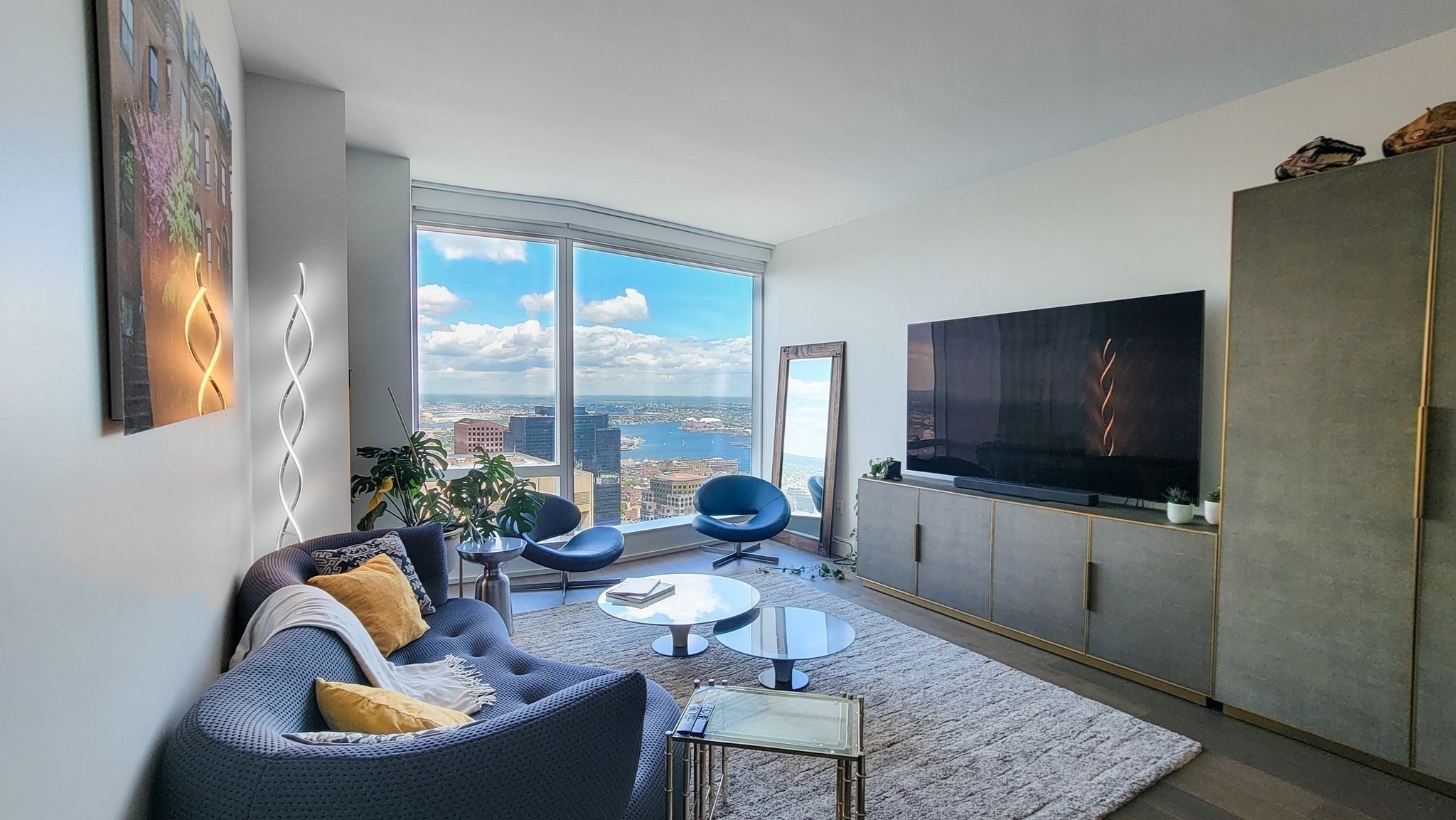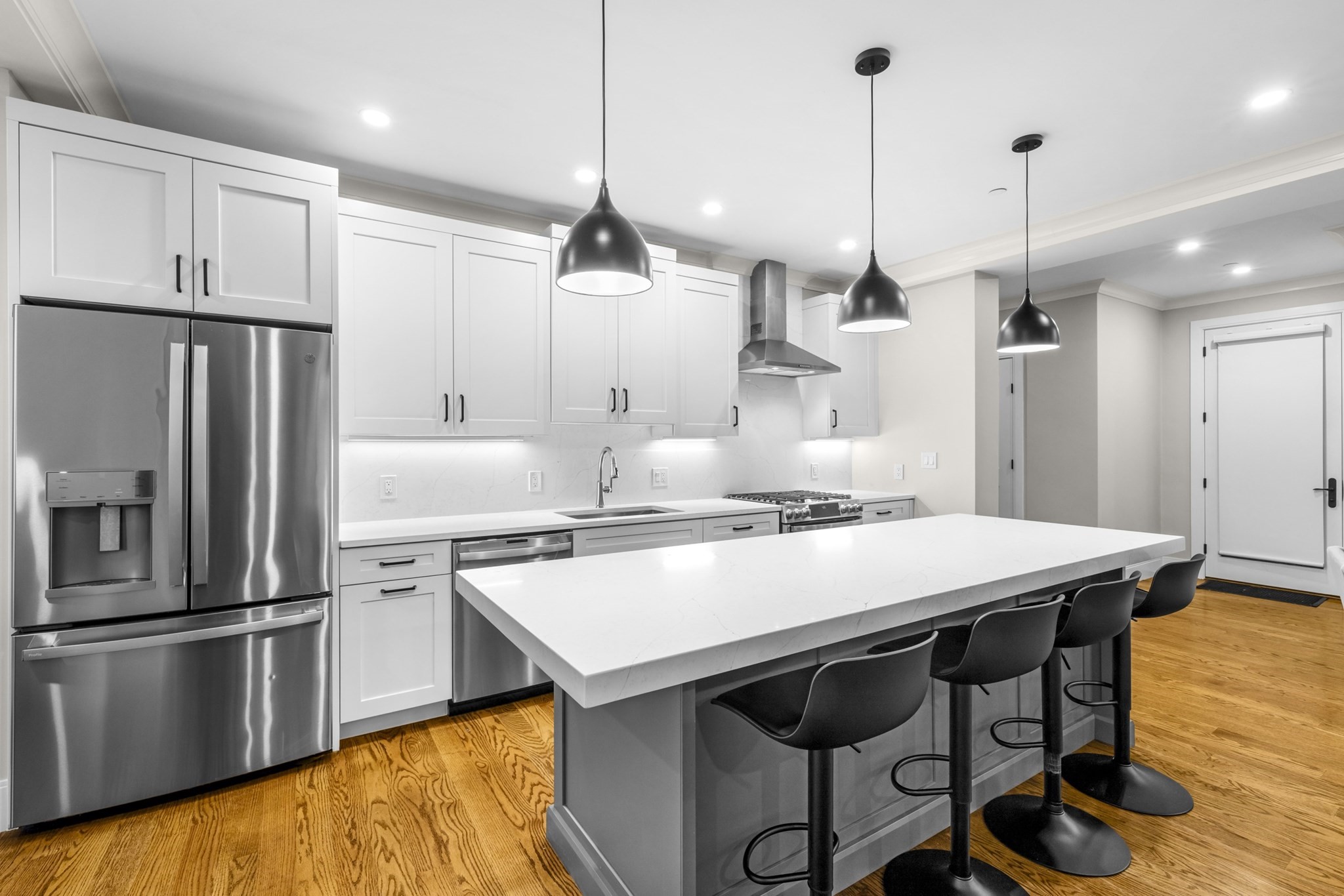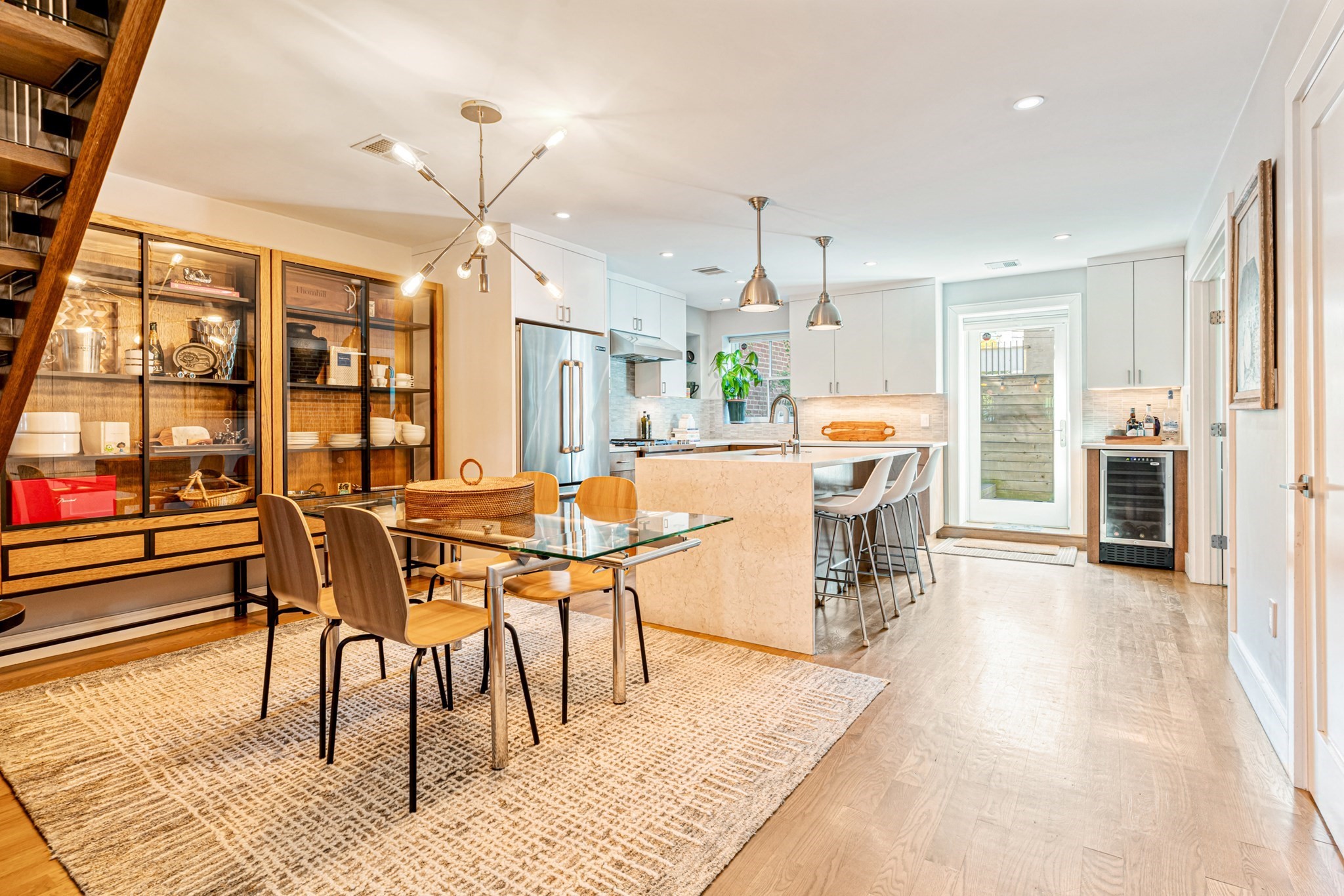View Map
Property Description
Property Details
Amenities
- Association Fee Includes: Clubhouse, Clubroom, Elevator, Exercise Room, Exterior Maintenance, Extra Storage, Heat, Hot Water, Landscaping, Master Insurance, Recreational Facilities, Reserve Funds, Road Maintenance, Security, Sewer, Snow Removal, Swimming Pool, Tennis Court, Water
Kitchen, Dining, and Appliances
- Kitchen Dimensions: 22'2"X32'10"
- Kitchen Level: First Floor
- Countertops - Stone/Granite/Solid, Dining Area, Flooring - Stone/Ceramic Tile, Kitchen Island, Recessed Lighting, Stainless Steel Appliances
- Dishwasher, Disposal, Dryer, Microwave, Refrigerator, Washer
- Dining Room Dimensions: 14'8"X13'1"
- Dining Room Level: First Floor
- Dining Room Features: Recessed Lighting, Window(s) - Picture
Bathrooms
- Full Baths: 3
Bedrooms
- Bedrooms: 3
- Master Bedroom Dimensions: 22'10"X20'1"
- Master Bedroom Level: First Floor
- Master Bedroom Features: Bathroom - Double Vanity/Sink, Ceiling Fan(s), Closet/Cabinets - Custom Built, Dressing Room, Flooring - Wall to Wall Carpet, Recessed Lighting
- Bedroom 2 Dimensions: 15'2"X18'1"
- Bedroom 2 Level: Second Floor
- Master Bedroom Features: Closet, Flooring - Wall to Wall Carpet, Recessed Lighting, Window(s) - Picture
- Bedroom 3 Dimensions: 14X13'8"
- Bedroom 3 Level: Second Floor
- Master Bedroom Features: Flooring - Wall to Wall Carpet, Recessed Lighting, Window(s) - Picture
Other Rooms
- Total Rooms: 7
- Living Room Dimensions: 25'1"X15'6"
- Living Room Level: First Floor
- Living Room Features: Balcony / Deck, Ceiling - Cathedral, Fireplace, Flooring - Hardwood, Recessed Lighting, Slider
- Family Room Dimensions: 14'7"X15'7"
- Family Room Level: First Floor
- Family Room Features: Balcony - Exterior, Cable Hookup, Exterior Access, Fireplace, Flooring - Wall to Wall Carpet
Utilities
- Heating: Gas, Hot Water Baseboard
- Cooling: 3 or More, Central Air
- Water: City/Town Water
- Sewer: City/Town Sewer
Unit Features
- Square Feet: 3622
- Unit Building: 3C
- Unit Level: 3
- Interior Features: Elevator, Internet Available - Unknown
- Security: Private Guard, Security Gate
- Floors: 2
- Pets Allowed: Yes
- Fireplaces: 1
- Laundry Features: In Unit
- Accessability Features: Unknown
Condo Complex Information
- Condo Name: Allandale
- Condo Type: Condo
- Complex Complete: U
- Number of Units: 68
- Elevator: Yes
- Condo Association: U
- HOA Fee: $2,709
- Fee Interval: Monthly
- Management: Professional - Off Site, Professional - On Site
Construction
- Year Built: 1989
- Style: Mid-Rise
- Construction Type: Stone/Concrete
- Roof Material: Asphalt/Fiberglass Shingles
- Lead Paint: Unknown
- Warranty: No
Garage & Parking
- Garage Spaces: 2
- Parking Spaces: 2
Exterior & Grounds
- Pool: Yes
- Pool Features: Inground
Other Information
- MLS ID# 73404088
- Last Updated: 11/13/25
- Documents on File: Association Financial Statements, Management Association Bylaws, Rules & Regs
Property History
| Date | Event | Price | Price/Sq Ft | Source |
|---|---|---|---|---|
| 11/01/2025 | Active | $1,895,000 | $523 | MLSPIN |
| 10/28/2025 | Price Change | $1,895,000 | $523 | MLSPIN |
| 09/11/2025 | Active | $2,000,000 | $552 | MLSPIN |
| 09/07/2025 | Price Change | $2,000,000 | $552 | MLSPIN |
| 07/18/2025 | Active | $2,250,000 | $621 | MLSPIN |
| 07/14/2025 | New | $2,250,000 | $621 | MLSPIN |
| 04/26/2025 | Sold | $1,500,000 | $508 | MLSPIN |
| 03/08/2025 | Under Agreement | $1,599,000 | $542 | MLSPIN |
| 02/18/2025 | Active | $1,599,000 | $542 | MLSPIN |
| 02/14/2025 | New | $1,599,000 | $542 | MLSPIN |
| 07/14/2023 | Sold | $1,400,000 | $573 | MLSPIN |
| 05/15/2023 | Under Agreement | $1,450,000 | $594 | MLSPIN |
| 05/01/2023 | Contingent | $1,450,000 | $594 | MLSPIN |
| 03/25/2023 | Active | $1,450,000 | $594 | MLSPIN |
| 03/21/2023 | New | $1,450,000 | $594 | MLSPIN |
Mortgage Calculator
Map
Seller's Representative: Kathryn Tarlin, Berkshire Hathaway HomeServices Commonwealth Real Estate
Sub Agent Compensation: n/a
Buyer Agent Compensation: n/a
Facilitator Compensation: n/a
Compensation Based On: n/a
Sub-Agency Relationship Offered: No
© 2025 MLS Property Information Network, Inc.. All rights reserved.
The property listing data and information set forth herein were provided to MLS Property Information Network, Inc. from third party sources, including sellers, lessors and public records, and were compiled by MLS Property Information Network, Inc. The property listing data and information are for the personal, non commercial use of consumers having a good faith interest in purchasing or leasing listed properties of the type displayed to them and may not be used for any purpose other than to identify prospective properties which such consumers may have a good faith interest in purchasing or leasing. MLS Property Information Network, Inc. and its subscribers disclaim any and all representations and warranties as to the accuracy of the property listing data and information set forth herein.
MLS PIN data last updated at 2025-11-13 13:54:00













































