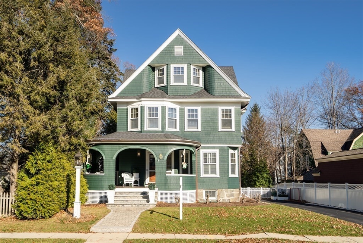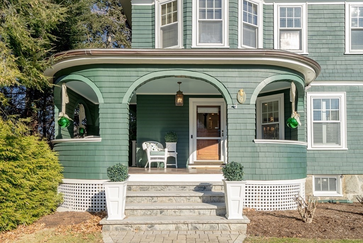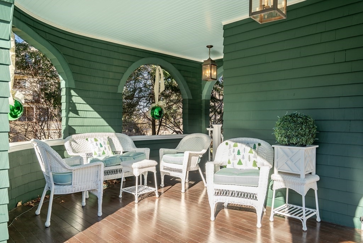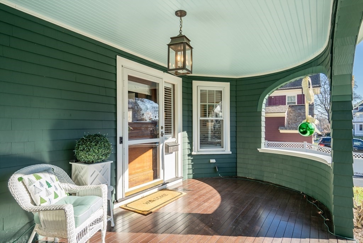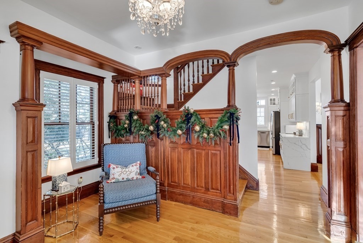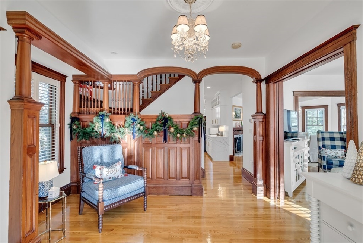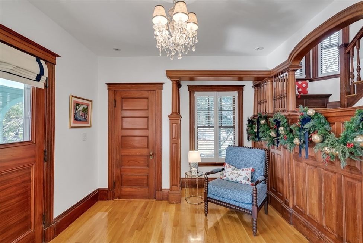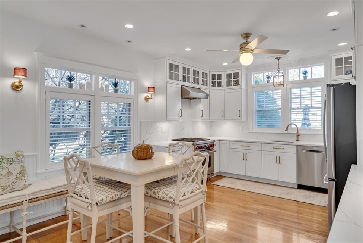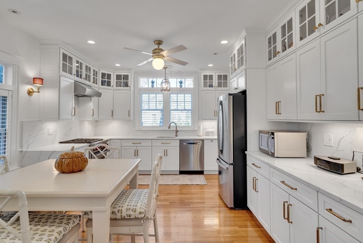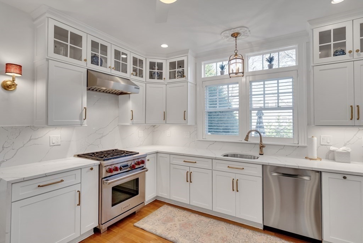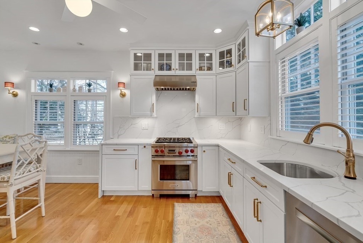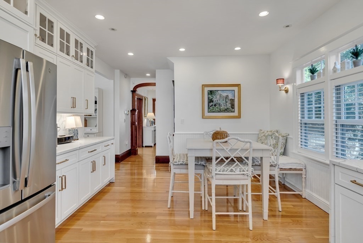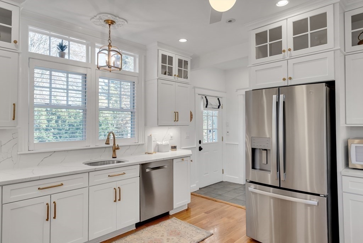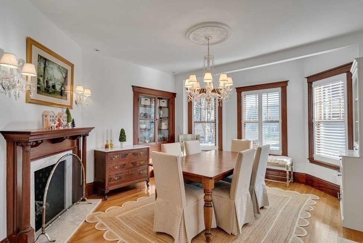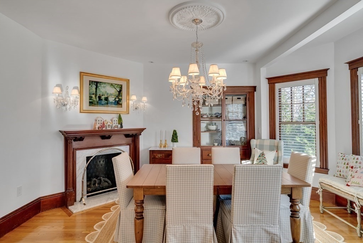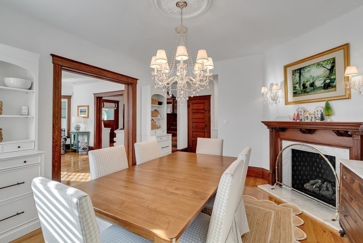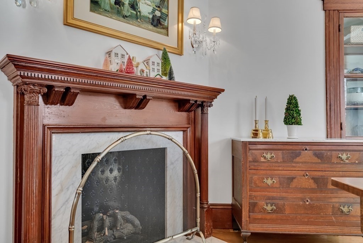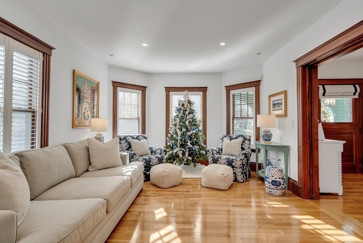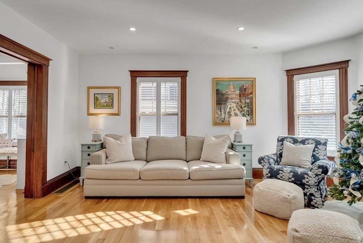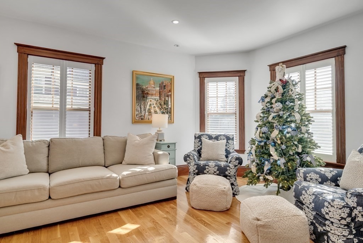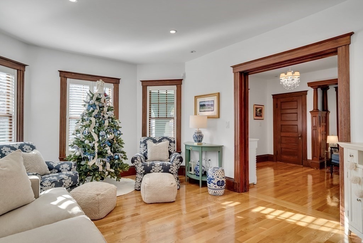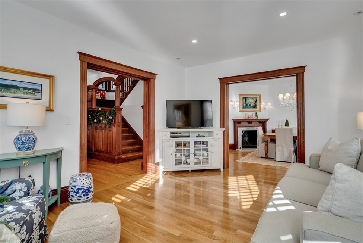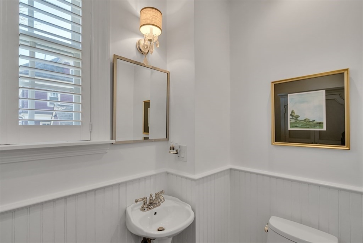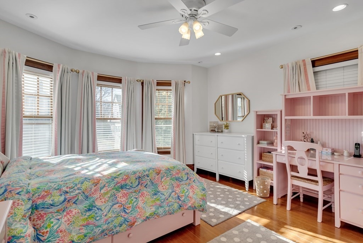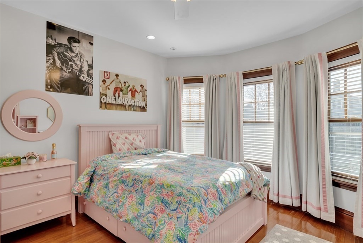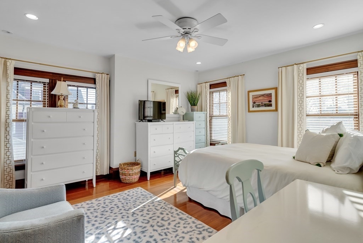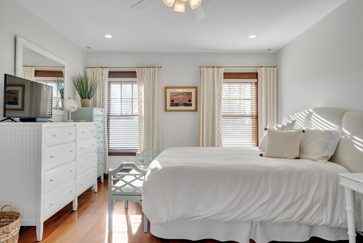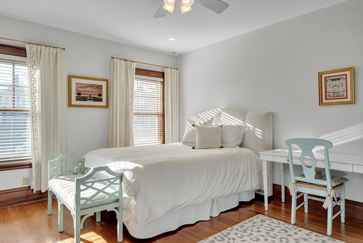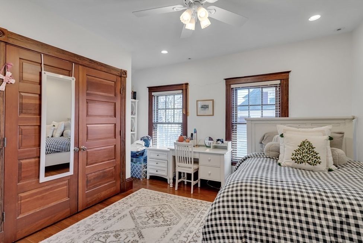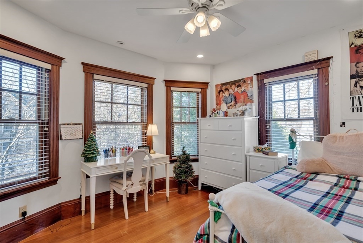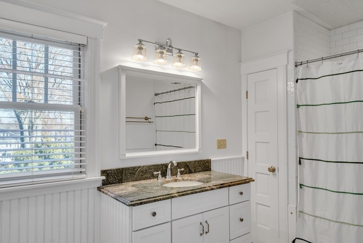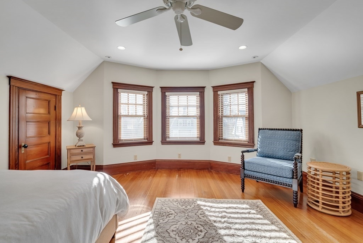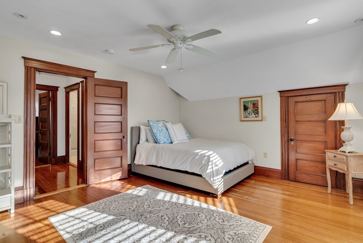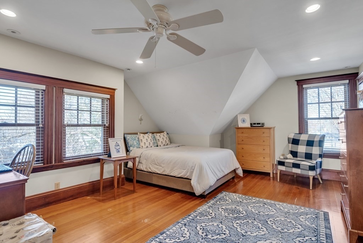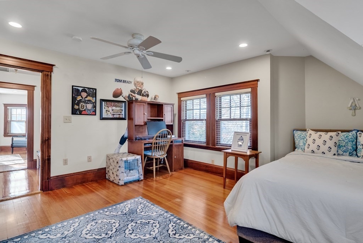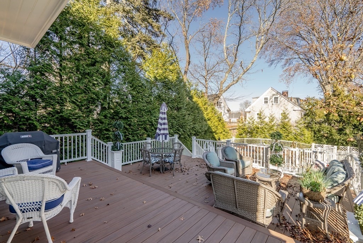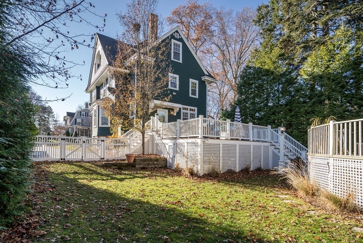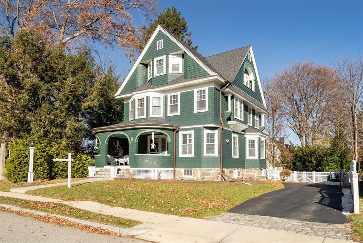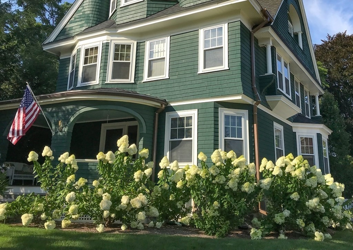View Map
Property Description
Property Details
Amenities
- Public Transportation
- Shopping
Kitchen, Dining, and Appliances
- Dishwasher, Disposal, Range, Refrigerator
Bathrooms
- Full Baths: 2
- Half Baths 1
Bedrooms
- Bedrooms: 6
Other Rooms
- Total Rooms: 10
- Laundry Room Features: Full, Interior Access, Unfinished Basement, Walk Out
Utilities
- Heating: Central Heat, Electric, Forced Air, Gas, Hot Air Gravity, Oil, Unit Control
- Cooling: Central Air
- Electric Info: 200 Amps, 220 Volts, At Street
- Energy Features: Insulated Windows
- Utility Connections: for Gas Oven, for Gas Range
- Water: City/Town Water, Private
- Sewer: City/Town Sewer, Private
Garage & Parking
- Parking Features: 1-10 Spaces, Off-Street, Paved Driveway
- Parking Spaces: 2
Interior Features
- Square Feet: 2809
- Fireplaces: 1
- Interior Features: Finish - Sheetrock
- Accessability Features: Unknown
Construction
- Year Built: 1898
- Type: Detached
- Style: Colonial, Detached,
- Construction Type: Aluminum, Conventional (2x4-2x6), Frame
- Foundation Info: Granite
- Roof Material: Aluminum, Asphalt/Fiberglass Shingles
- Flooring Type: Hardwood, Wood
- Lead Paint: Unknown
- Warranty: No
Exterior & Lot
- Lot Description: Fenced/Enclosed
- Exterior Features: Deck, Decorative Lighting, Fenced Yard, Gutters, Pool - Above Ground, Porch, Professional Landscaping, Screens
- Road Type: Paved, Public, Publicly Maint., Sidewalk
Other Information
- MLS ID# 73177891
- Last Updated: 12/16/23
- HOA: No
- Reqd Own Association: Unknown
Property History
| Date | Event | Price | Price/Sq Ft | Source |
|---|---|---|---|---|
| 02/29/2024 | Sold | $1,595,000 | $568 | MLSPIN |
| 01/17/2024 | Under Agreement | $1,650,000 | $587 | MLSPIN |
| 01/03/2024 | Contingent | $1,650,000 | $587 | MLSPIN |
| 12/21/2023 | New | $1,650,000 | $587 | MLSPIN |
| 12/16/2023 | Active | $1,650,000 | $587 | MLSPIN |
| 12/12/2023 | Back on Market | $1,650,000 | $587 | MLSPIN |
| 12/10/2023 | Contingent | $1,650,000 | $587 | MLSPIN |
| 12/05/2023 | Active | $1,650,000 | $587 | MLSPIN |
| 12/01/2023 | Price Change | $1,650,000 | $587 | MLSPIN |
| 11/10/2023 | Active | $1,795,000 | $639 | MLSPIN |
| 11/06/2023 | New | $1,795,000 | $639 | MLSPIN |
Mortgage Calculator
Map
Seller's Representative: Jennifer Rossman, Carpe Diem Realty LLC
Sub Agent Compensation: n/a
Buyer Agent Compensation: 2
Facilitator Compensation: -
Compensation Based On: Gross/Full Sale Price
Sub-Agency Relationship Offered: No
© 2025 MLS Property Information Network, Inc.. All rights reserved.
The property listing data and information set forth herein were provided to MLS Property Information Network, Inc. from third party sources, including sellers, lessors and public records, and were compiled by MLS Property Information Network, Inc. The property listing data and information are for the personal, non commercial use of consumers having a good faith interest in purchasing or leasing listed properties of the type displayed to them and may not be used for any purpose other than to identify prospective properties which such consumers may have a good faith interest in purchasing or leasing. MLS Property Information Network, Inc. and its subscribers disclaim any and all representations and warranties as to the accuracy of the property listing data and information set forth herein.
MLS PIN data last updated at 2023-12-16 03:05:00

