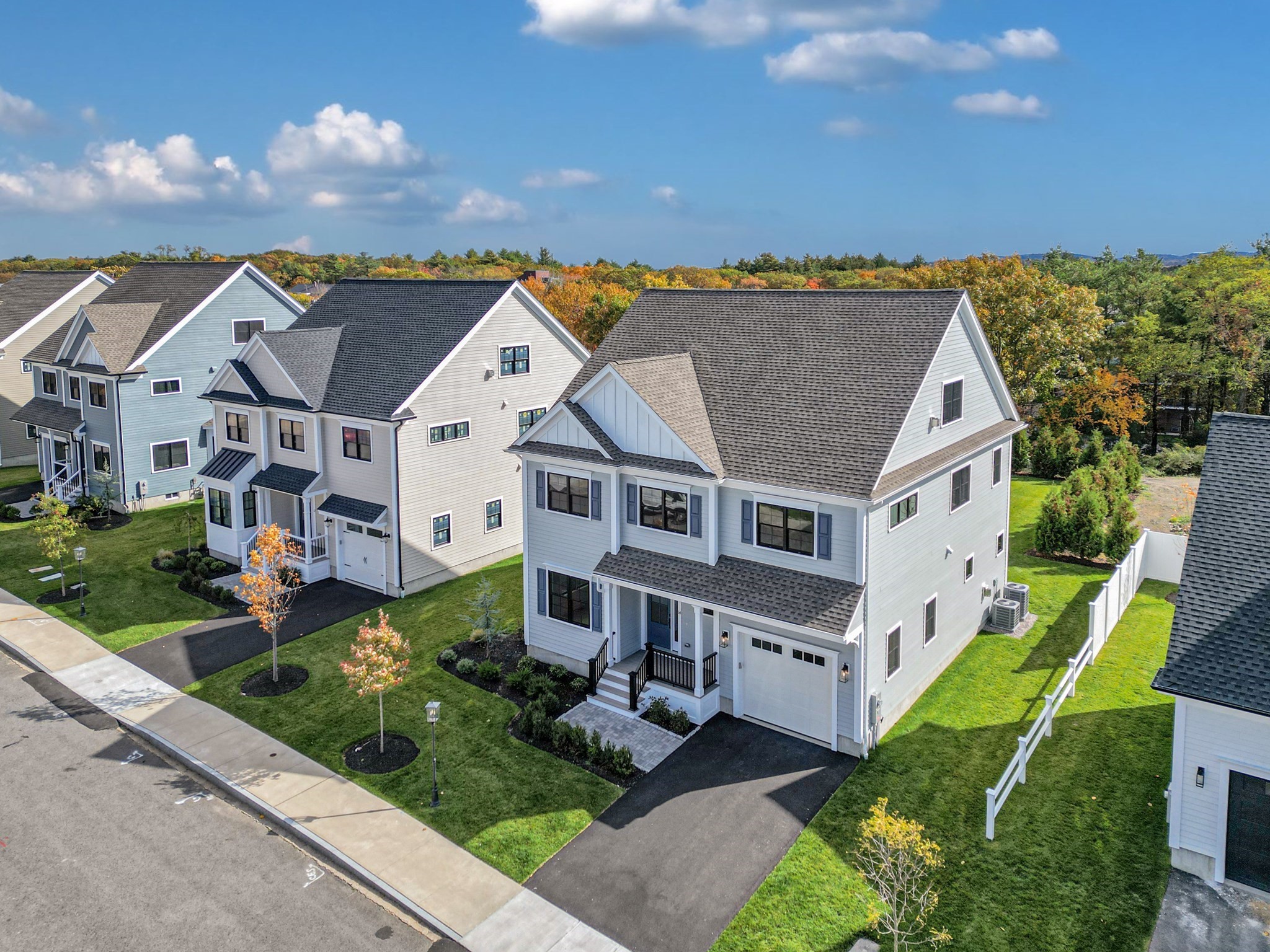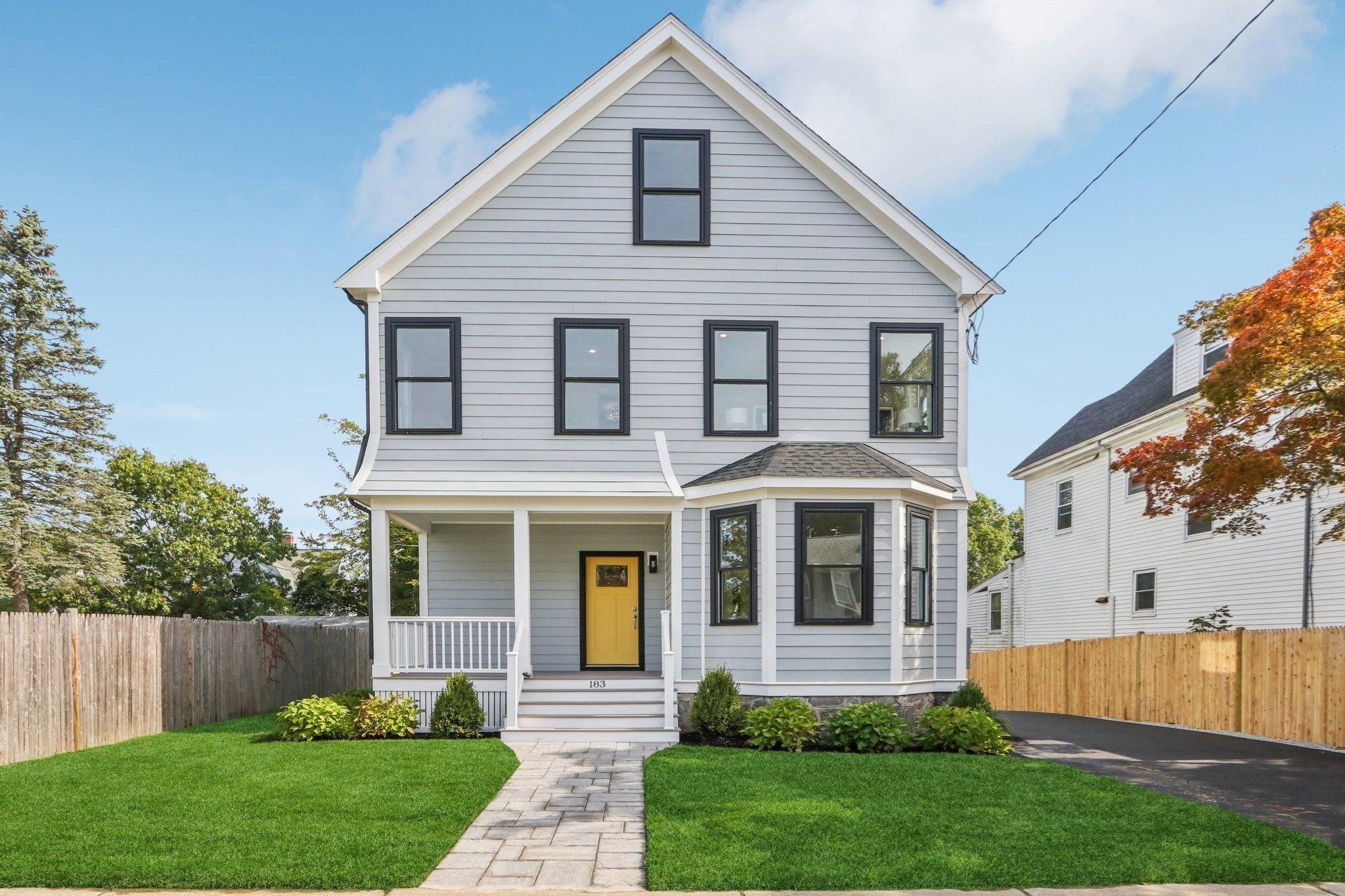Property Description
Property Details
Amenities
- Conservation Area
- Golf Course
- Park
- Shopping
- Walk/Jog Trails
Kitchen, Dining, and Appliances
- Dishwasher, Disposal, Microwave, Range, Refrigerator
Bathrooms
- Full Baths: 2
- Half Baths 1
- Master Bath: 1
Bedrooms
- Bedrooms: 4
Other Rooms
- Total Rooms: 9
- Laundry Room Features: Full, Garage Access, Interior Access
Utilities
- Heating: Central Heat, Gas
- Heat Zones: 2
- Hot Water: Natural Gas
- Cooling: Central Air
- Cooling Zones: 2
- Electric Info: Circuit Breakers
- Utility Connections: Washer Hookup, for Electric Dryer, for Gas Range
- Water: City/Town Water
- Sewer: City/Town Sewer
- Sewer District: BWSC
Garage & Parking
- Garage Parking: Attached
- Garage Spaces: 1
- Parking Features: Off-Street
- Parking Spaces: 3
Interior Features
- Square Feet: 2700
- Fireplaces: 2
- Accessability Features: Unknown
Construction
- Year Built: 2025
- Type: Detached
- Style: Colonial
- Construction Type: Frame
- Foundation Info: Poured Concrete
- Roof Material: Asphalt/Fiberglass Shingles
- Flooring Type: Tile, Wood
- Lead Paint: None
- Warranty: No
Exterior & Lot
- Lot Description: Paved Drive
- Exterior Features: Patio, Porch
- Road Type: Cul-De-Sac, Paved
Other Information
- MLS ID# 73424989
- Last Updated: 11/26/25
- HOA: No
- Reqd Own Association: Unknown
Property History
| Date | Event | Price | Price/Sq Ft | Source |
|---|---|---|---|---|
| 11/26/2025 | Contingent | $1,625,000 | $602 | MLSPIN |
| 09/07/2025 | Active | $1,625,000 | $602 | MLSPIN |
| 09/03/2025 | New | $1,625,000 | $602 | MLSPIN |
| 07/17/2025 | Expired | $1,675,000 | $620 | MLSPIN |
| 05/20/2025 | Active | $1,675,000 | $620 | MLSPIN |
| 05/16/2025 | New | $1,675,000 | $620 | MLSPIN |
| 05/01/2024 | Expired | $1,550,000 | $554 | MLSPIN |
| 03/24/2024 | Temporarily Withdrawn | $1,550,000 | $554 | MLSPIN |
| 02/26/2024 | Active | $1,550,000 | $554 | MLSPIN |
| 02/22/2024 | Price Change | $1,550,000 | $554 | MLSPIN |
| 11/21/2023 | Active | $1,500,000 | $536 | MLSPIN |
| 11/17/2023 | Extended | $1,500,000 | $536 | MLSPIN |
| 08/28/2023 | Active | $1,500,000 | $536 | MLSPIN |
| 08/24/2023 | Extended | $1,500,000 | $536 | MLSPIN |
| 06/18/2023 | Active | $1,500,000 | $536 | MLSPIN |
| 06/14/2023 | Price Change | $1,500,000 | $536 | MLSPIN |
| 05/28/2023 | Active | $1,550,000 | $554 | MLSPIN |
| 05/24/2023 | New | $1,550,000 | $554 | MLSPIN |
Mortgage Calculator
Map
Seller's Representative: Rosemar Realty Group, Insight Realty Group, Inc.
Sub Agent Compensation: n/a
Buyer Agent Compensation: n/a
Facilitator Compensation: n/a
Compensation Based On: n/a
Sub-Agency Relationship Offered: No
© 2025 MLS Property Information Network, Inc.. All rights reserved.
The property listing data and information set forth herein were provided to MLS Property Information Network, Inc. from third party sources, including sellers, lessors and public records, and were compiled by MLS Property Information Network, Inc. The property listing data and information are for the personal, non commercial use of consumers having a good faith interest in purchasing or leasing listed properties of the type displayed to them and may not be used for any purpose other than to identify prospective properties which such consumers may have a good faith interest in purchasing or leasing. MLS Property Information Network, Inc. and its subscribers disclaim any and all representations and warranties as to the accuracy of the property listing data and information set forth herein.
MLS PIN data last updated at 2025-11-26 18:22:00







































