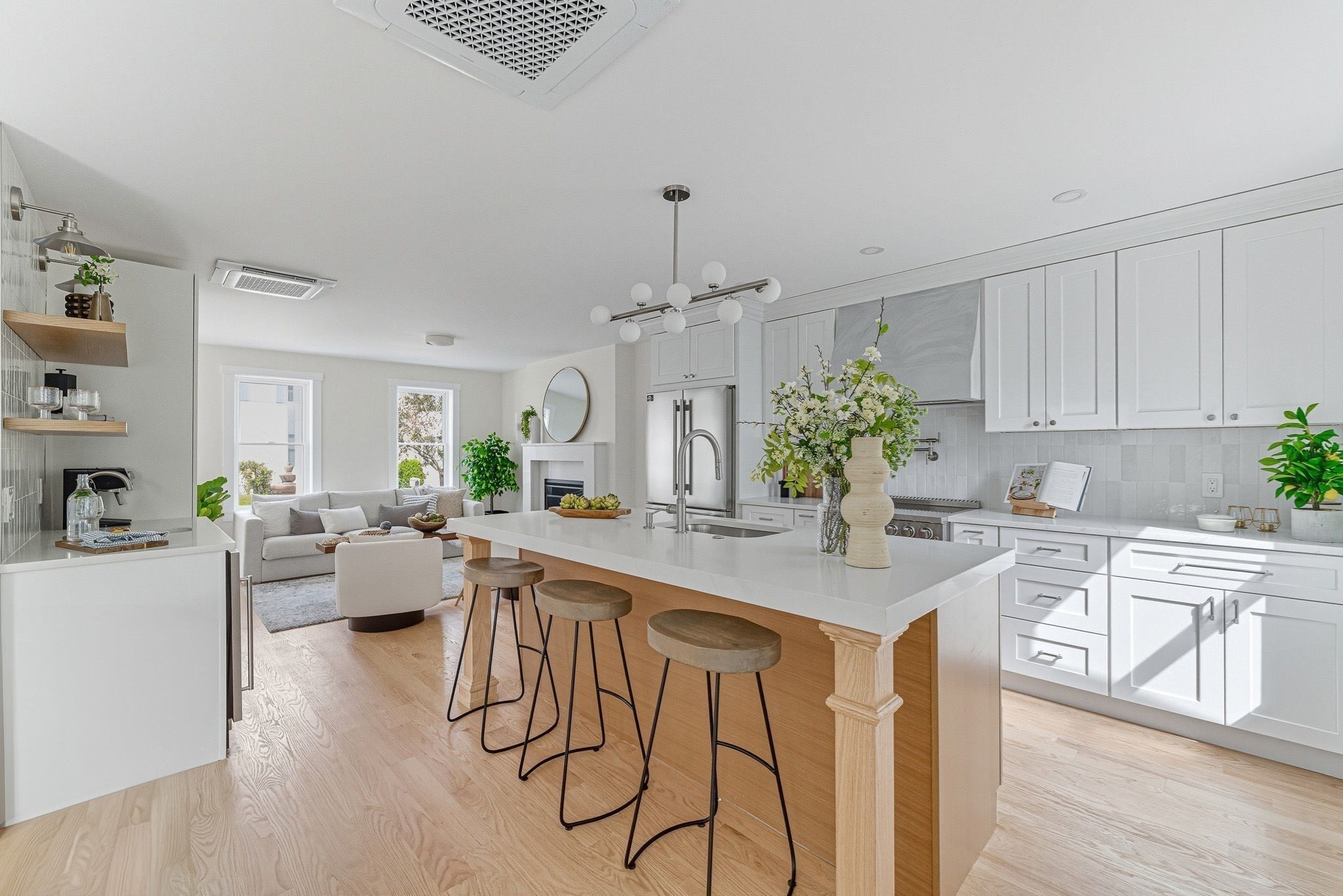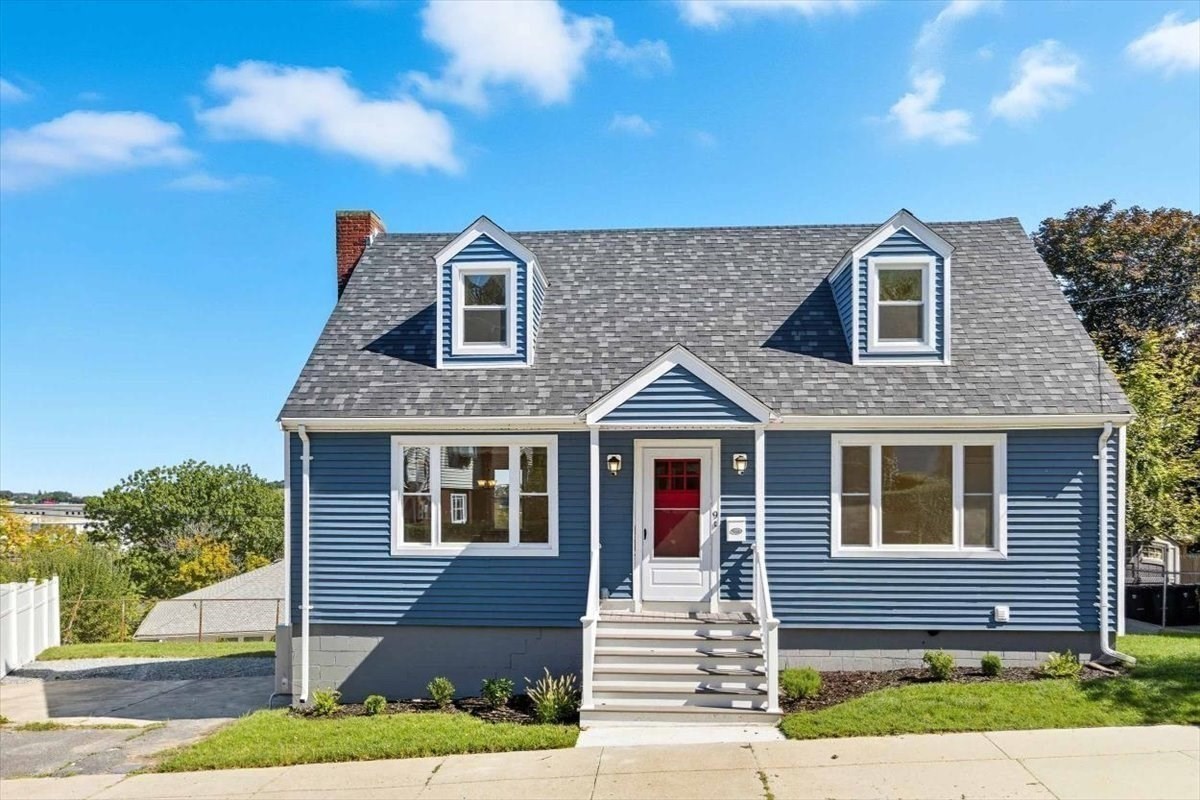Property Description
Property Details
Amenities
- Bike Path
- Highway Access
- Medical Facility
- Park
- Private School
- Public School
- Public Transportation
- Shopping
- Walk/Jog Trails
Kitchen, Dining, and Appliances
- Kitchen Dimensions: 15'6"X12'9"
- Kitchen Level: First Floor
- Dishwasher, Dryer, Range, Refrigerator, Washer
- Dining Room Dimensions: 9'6"X11'8"
- Dining Room Level: First Floor
Bathrooms
- Full Baths: 2
- Half Baths 1
- Bathroom 1 Dimensions: 5'3"X4'10"
- Bathroom 1 Level: First Floor
- Bathroom 2 Dimensions: 8'11"X4'4"
- Bathroom 2 Level: Second Floor
- Bathroom 3 Dimensions: 4'6"X10'7"
- Bathroom 3 Level: Basement
Bedrooms
- Bedrooms: 3
- Master Bedroom Dimensions: 15'8"X10'3"
- Master Bedroom Level: Second Floor
- Bedroom 2 Dimensions: 9'3"X9'7"
- Bedroom 2 Level: Second Floor
- Bedroom 3 Dimensions: 13'8"X9'10"
- Bedroom 3 Level: Second Floor
Other Rooms
- Total Rooms: 8
- Living Room Dimensions: 16'10"X10'8"
- Living Room Level: First Floor
- Family Room Dimensions: 16'3"X10'3"
- Family Room Level: First Floor
Utilities
- Heating: Ductless Mini-Split System, Hot Water Baseboard
- Cooling: Ductless Mini-Split System
- Utility Connections: for Gas Range
- Water: City/Town Water
- Sewer: City/Town Sewer
Garage & Parking
- Parking Features: Off-Street
- Parking Spaces: 2
Interior Features
- Square Feet: 1712
- Fireplaces: 1
- Interior Features: French Doors
- Accessability Features: Unknown
Construction
- Year Built: 1930
- Type: Detached
- Style: Colonial
- Construction Type: Frame
- Foundation Info: Other (See Remarks)
- Flooring Type: Hardwood
- Lead Paint: Unknown
- Warranty: No
Exterior & Lot
- Lot Description: Level
- Exterior Features: Patio, Porch
Other Information
- MLS ID# 73434504
- Last Updated: 09/27/25
- HOA: No
- Reqd Own Association: Unknown
Mortgage Calculator
Map
Seller's Representative: Fine Homes Group, Keller Williams Realty Boston-Metro | Back Bay
Sub Agent Compensation: n/a
Buyer Agent Compensation: n/a
Facilitator Compensation: n/a
Compensation Based On: n/a
Sub-Agency Relationship Offered: n/a
© 2025 MLS Property Information Network, Inc.. All rights reserved.
The property listing data and information set forth herein were provided to MLS Property Information Network, Inc. from third party sources, including sellers, lessors and public records, and were compiled by MLS Property Information Network, Inc. The property listing data and information are for the personal, non commercial use of consumers having a good faith interest in purchasing or leasing listed properties of the type displayed to them and may not be used for any purpose other than to identify prospective properties which such consumers may have a good faith interest in purchasing or leasing. MLS Property Information Network, Inc. and its subscribers disclaim any and all representations and warranties as to the accuracy of the property listing data and information set forth herein.
MLS PIN data last updated at 2025-09-27 03:05:00








































