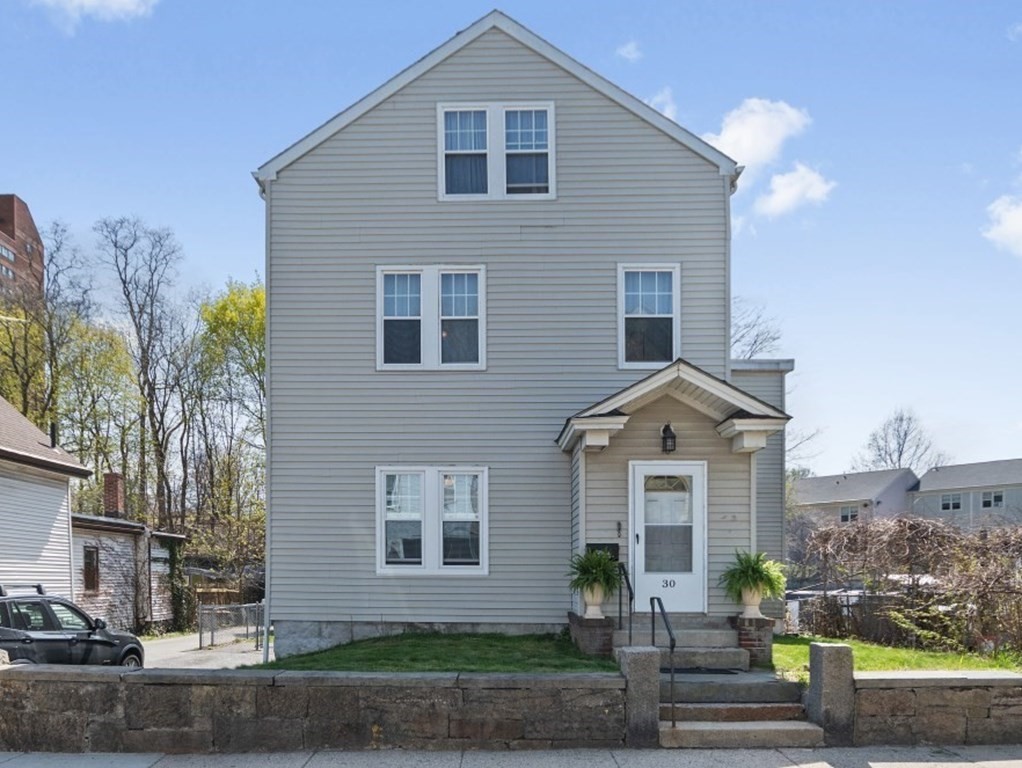Property Description
Property Details
Building Information
- Total Units: 3
- Total Floors: 6
- Total Bedrooms: 6
- Total Full Baths: 3
- Amenities: Bike Path, Golf Course, House of Worship, Laundromat, Medical Facility, Park, Private School, Public School, Public Transportation, Shopping, Tennis Court, T-Station, Walk/Jog Trails
- Basement Features: Concrete Floor, Full, Interior Access, Unfinished Basement, Walk Out
- Common Rooms: Dining Room, Kitchen, Living Room, Mudroom, Office/Den, Sunroom
- Common Interior Features: Bathroom With Tub & Shower, Ceiling Fans, Crown Molding, Pantry, Stone/Granite/Solid Counters, Storage, Tile Floor, Upgraded Cabinets, Upgraded Countertops
- Common Appliances: Dishwasher, Disposal, Microwave, Range, Refrigerator, Vent Hood, Washer Hookup
- Common Heating: Extra Flue, Gas, Heat Pump
- Common Cooling: None
Financial
- APOD Available: No
- Gross Operating Income: 61800
- Net Operating Income: 61800
Utilities
- Electric Info: Circuit Breakers, Underground
- Utility Connections: for Electric Dryer, for Electric Range, for Gas Range, Washer Hookup
- Water: City/Town Water, Private
- Sewer: City/Town Sewer, Private
Unit 1 Description
- Included in Rent: Water
- Under Lease: Yes
- Floors: 1
- Levels: 1
Unit 2 Description
- Included in Rent: Water
- Under Lease: Yes
- Floors: 2
- Levels: 1
Unit 3 Description
- Under Lease: No
- Floors: 3
- Levels: 1
Construction
- Year Built: 1920
- Construction Type: Aluminum, Frame
- Foundation Info: Fieldstone
- Roof Material: Aluminum, Asphalt/Fiberglass Shingles
- Flooring Type: Hardwood, Tile
- Lead Paint: Unknown
- Year Round: Yes
- Warranty: No
Other Information
- MLS ID# 73367461
- Last Updated: 05/03/25
Property History
| Date | Event | Price | Price/Sq Ft | Source |
|---|---|---|---|---|
| 04/30/2025 | New | $950,000 | $260 | MLSPIN |
Mortgage Calculator
Map
Seller's Representative: The Jowdy Group, RE/MAX Distinct Advantage
Sub Agent Compensation: n/a
Buyer Agent Compensation: n/a
Facilitator Compensation: n/a
Compensation Based On: n/a
Sub-Agency Relationship Offered: No
© 2025 MLS Property Information Network, Inc.. All rights reserved.
The property listing data and information set forth herein were provided to MLS Property Information Network, Inc. from third party sources, including sellers, lessors and public records, and were compiled by MLS Property Information Network, Inc. The property listing data and information are for the personal, non commercial use of consumers having a good faith interest in purchasing or leasing listed properties of the type displayed to them and may not be used for any purpose other than to identify prospective properties which such consumers may have a good faith interest in purchasing or leasing. MLS Property Information Network, Inc. and its subscribers disclaim any and all representations and warranties as to the accuracy of the property listing data and information set forth herein.
MLS PIN data last updated at 2025-05-03 08:57:00

















































