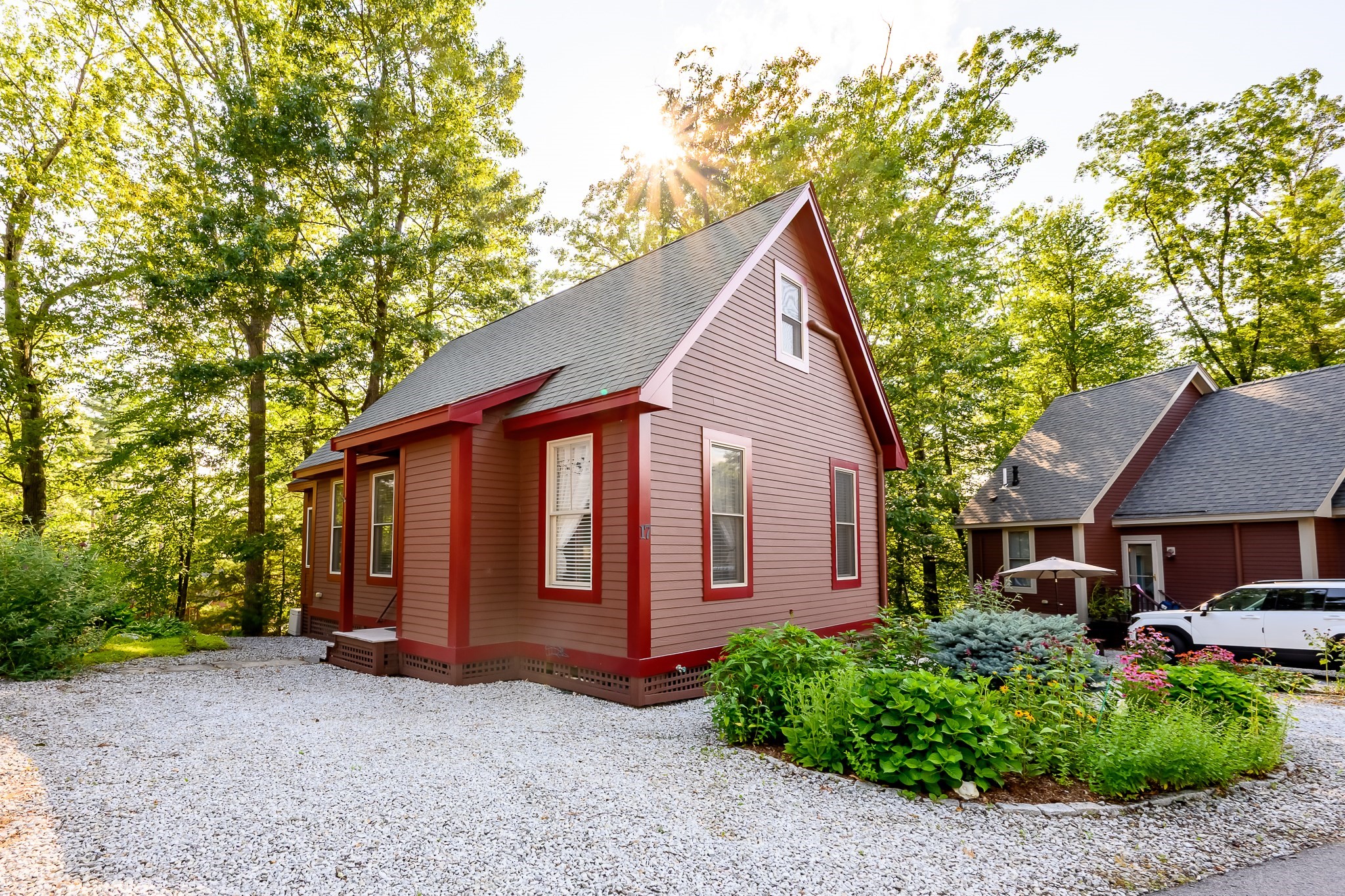Property Description
Property Details
Amenities
- Amenities: Golf Course, Highway Access, Medical Facility, Park, Shopping, Stables, Swimming Pool, Tennis Court, Walk/Jog Trails
- Association Fee Includes: Beach Rights, Clubroom, Dock/Mooring, Exercise Room, Exterior Maintenance, Landscaping, Master Insurance, Paddle Tennis, Playground, Putting Green, Recreational Facilities, Refuse Removal, Reserve Funds, Road Maintenance, Security, Snow Removal, Swimming Pool, Tennis Court, Walking/Jogging Trails, Water
Kitchen, Dining, and Appliances
- Cabinets - Upgraded, Ceiling - Cathedral, Exterior Access, Flooring - Vinyl, Kitchen Island, Pantry, Recessed Lighting
- Dishwasher, Dryer, Freezer, Microwave, Range, Refrigerator, Washer, Washer Hookup
Bathrooms
- Full Baths: 1
- Bathroom 1 Features: Bathroom - With Tub & Shower, Dryer Hookup - Gas, Enclosed Shower - Fiberglass, Flooring - Vinyl, Washer Hookup
Bedrooms
- Bedrooms: 2
- Master Bedroom Features: Ceiling Fan(s), Closet, Flooring - Vinyl
- Master Bedroom Features: Ceiling Fan(s), Closet, Flooring - Vinyl
Other Rooms
- Total Rooms: 3
- Living Room Features: Cable Hookup, Ceiling - Cathedral, Ceiling Fan(s), Flooring - Vinyl, Open Floor Plan, Recessed Lighting
Utilities
- Heating: Ductless Mini-Split System
- Heat Zones: 3
- Cooling: Ductless Mini-Split System
- Cooling Zones: 3
- Electric Info: Circuit Breakers, Underground
- Utility Connections: for Gas Dryer, for Gas Oven, for Gas Range, Washer Hookup
- Water: Nearby, Private Water
- Sewer: On-Site, Private Sewerage
Unit Features
- Square Feet: 800
- Unit Building: 28
- Unit Level: 1
- Unit Placement: Street
- Security: Security Gate
- Floors: 1
- Pets Allowed: No
- Laundry Features: In Unit
- Accessability Features: No
Condo Complex Information
- Condo Name: Summer Village At The Pond
- Condo Type: Condo
- Complex Complete: Yes
- Number of Units: 276
- Elevator: No
- Condo Association: U
- HOA Fee: $1,526
- Fee Interval: Quarterly
- Management: Owner Association, Professional - On Site
Construction
- Year Built: 2010
- Style: Colonial, Detached,
- Construction Type: Aluminum, Frame
- Roof Material: Aluminum, Asphalt/Fiberglass Shingles
- Flooring Type: Laminate
- Lead Paint: None
- Warranty: No
Garage & Parking
- Garage Parking: Deeded
- Parking Features: 1-10 Spaces, Deeded, Improved Driveway, Off-Street, Open, Other (See Remarks), Stone/Gravel
- Parking Spaces: 2
Exterior & Grounds
- Pool: Yes
- Pool Features: Heated, Inground
- Waterfront Features: Walk to
- Distance to Beach: 1/10 to 3/10
- Beach Ownership: Association
Other Information
- MLS ID# 73406065
- Last Updated: 07/18/25
Property History
| Date | Event | Price | Price/Sq Ft | Source |
|---|---|---|---|---|
| 07/17/2025 | New | $299,000 | $374 | MLSPIN |
| 05/10/2018 | Sold | $196,000 | $245 | MLSPIN |
| 04/19/2018 | Under Agreement | $196,000 | $245 | MLSPIN |
| 04/06/2018 | Contingent | $196,000 | $245 | MLSPIN |
| 04/03/2018 | New | $196,000 | $245 | MLSPIN |
| 10/20/2017 | Expired | $196,000 | $245 | MLSPIN |
| 08/09/2017 | Active | $196,000 | $245 | MLSPIN |
Mortgage Calculator
Map
Seller's Representative: Alicia Robillard, Century 21 North East
Sub Agent Compensation: n/a
Buyer Agent Compensation: n/a
Facilitator Compensation: n/a
Compensation Based On: n/a
Sub-Agency Relationship Offered: No
© 2025 MLS Property Information Network, Inc.. All rights reserved.
The property listing data and information set forth herein were provided to MLS Property Information Network, Inc. from third party sources, including sellers, lessors and public records, and were compiled by MLS Property Information Network, Inc. The property listing data and information are for the personal, non commercial use of consumers having a good faith interest in purchasing or leasing listed properties of the type displayed to them and may not be used for any purpose other than to identify prospective properties which such consumers may have a good faith interest in purchasing or leasing. MLS Property Information Network, Inc. and its subscribers disclaim any and all representations and warranties as to the accuracy of the property listing data and information set forth herein.
MLS PIN data last updated at 2025-07-18 03:30:00






























