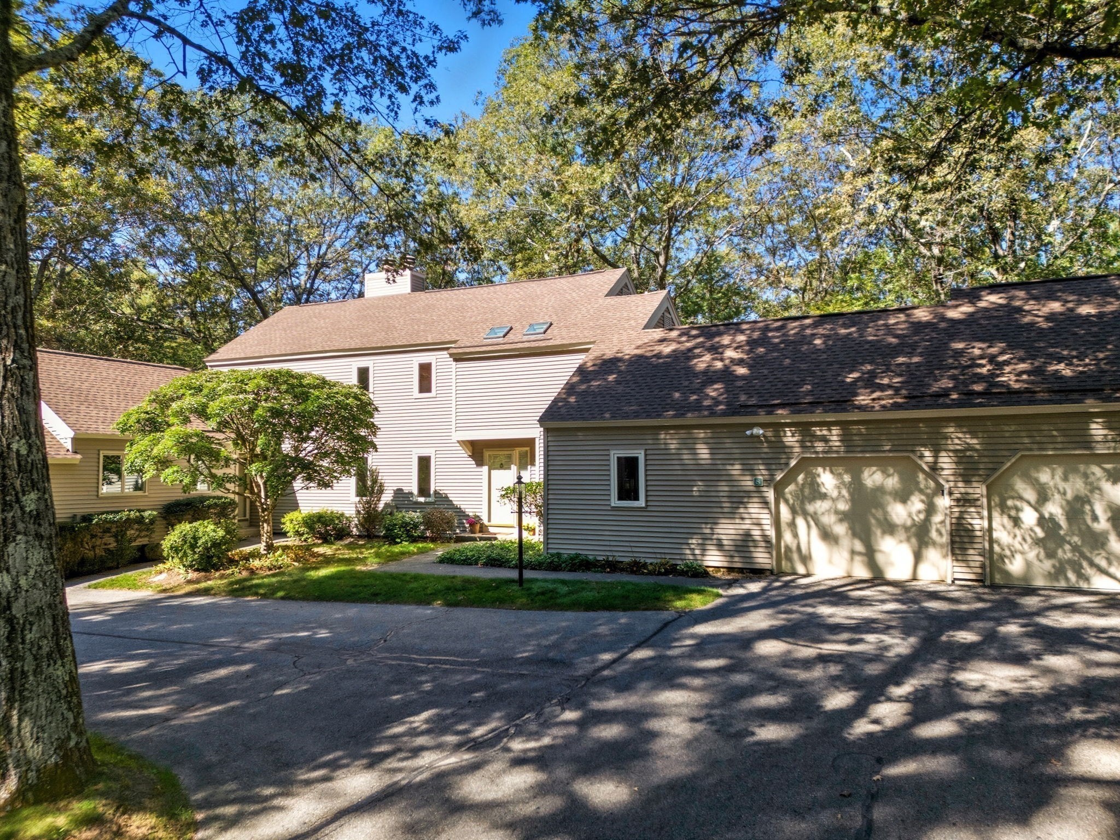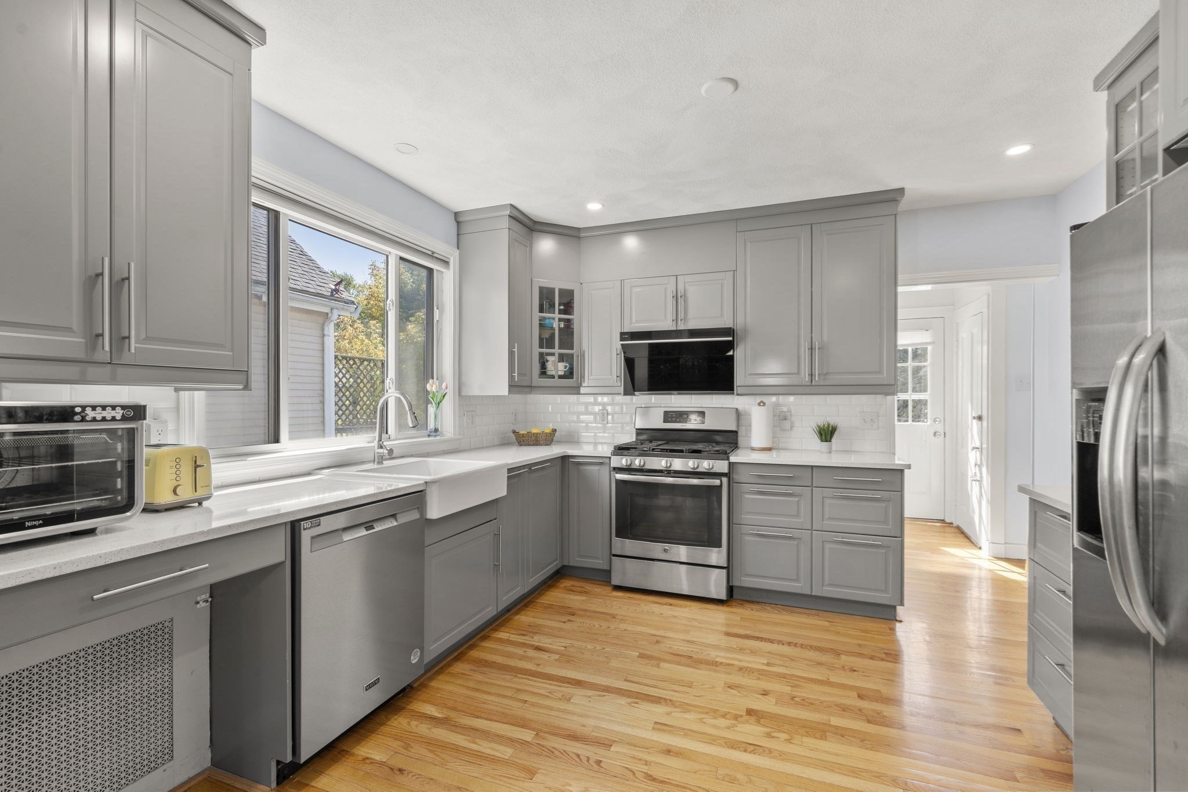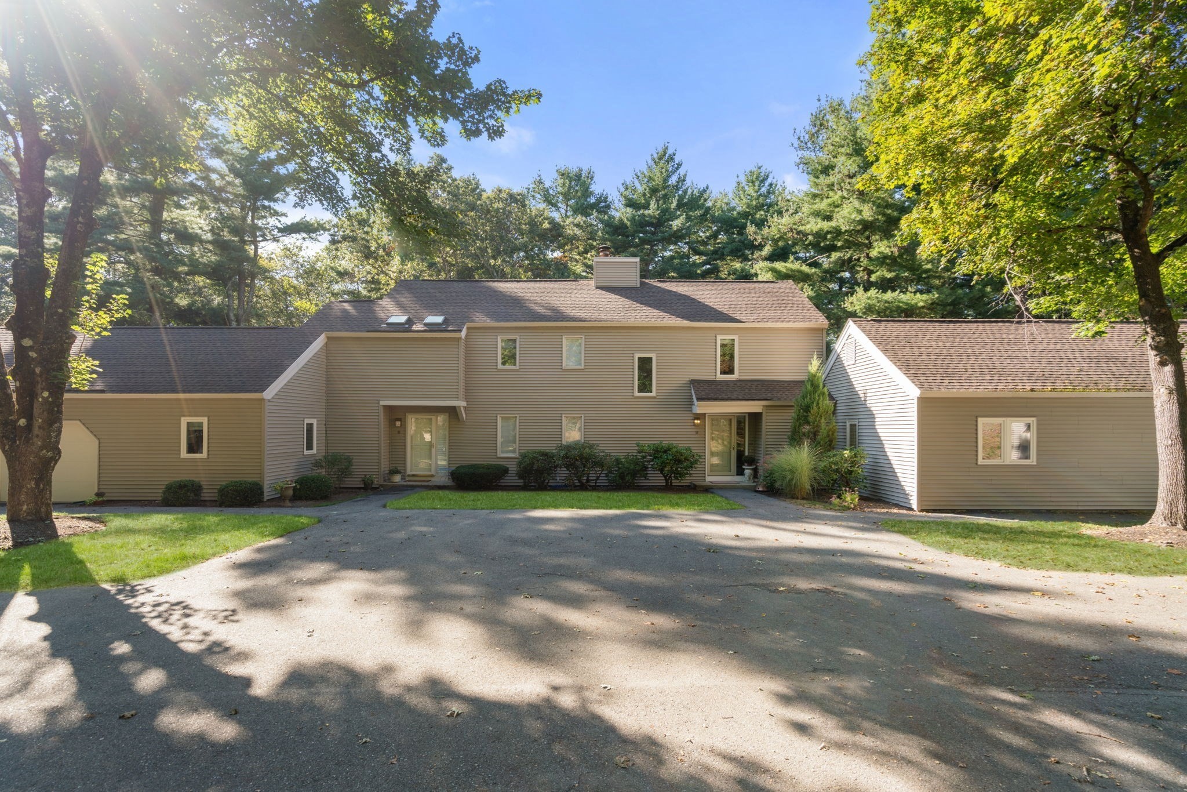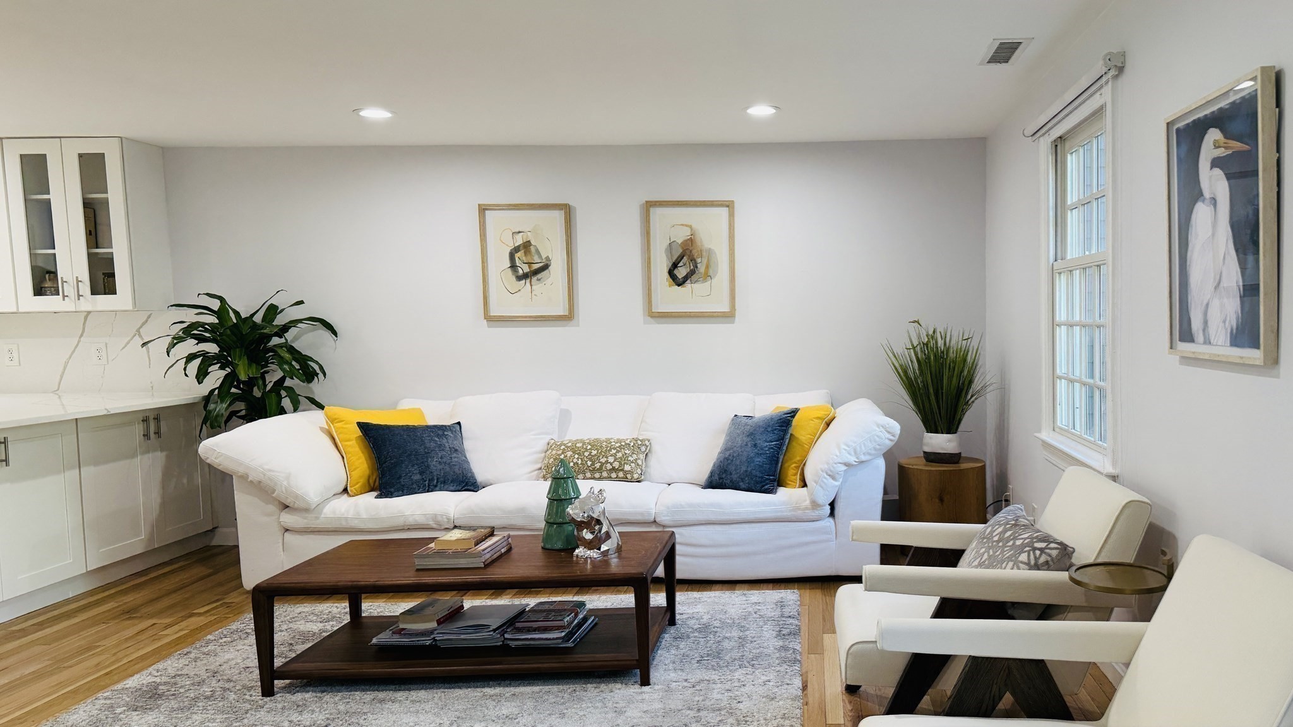View Map
Property Description
Property Details
Amenities
- Association Fee Includes: Exterior Maintenance, Landscaping, Master Insurance, Road Maintenance, Sewer, Snow Removal, Walking/Jogging Trails, Water
Bathrooms
- Full Baths: 1
- Half Baths 1
Bedrooms
- Bedrooms: 2
Other Rooms
- Total Rooms: 5
Utilities
- Heating: Forced Air, Gas
- Heat Zones: 1
- Cooling: Central Air
- Cooling Zones: 1
- Electric Info: Circuit Breakers
- Water: City/Town Water
- Sewer: Private Sewerage
Unit Features
- Square Feet: 1360
- Unit Building: 24
- Unit Level: 1
- Unit Placement: Ground
- Floors: 2
- Pets Allowed: No
- Fireplaces: 1
- Accessability Features: Unknown
Condo Complex Information
- Condo Name: Stonegate At Weston
- Condo Type: Condo
- Complex Complete: U
- Number of Units: 99
- Elevator: No
- Condo Association: U
- HOA Fee: $663
- Fee Interval: Monthly
- Management: Professional - Off Site
Construction
- Year Built: 1980
- Style: Townhouse
- Construction Type: Frame
- Roof Material: Asphalt/Fiberglass Shingles
- Lead Paint: None
- Warranty: No
Garage & Parking
- Garage Parking: Carport
- Garage Spaces: 1
- Parking Features: Off-Street
- Parking Spaces: 2
Exterior & Grounds
- Pool: No
Other Information
- MLS ID# 73423596
- Last Updated: 10/12/25
Property History
| Date | Event | Price | Price/Sq Ft | Source |
|---|---|---|---|---|
| 10/12/2025 | Active | $765,000 | $563 | MLSPIN |
| 10/08/2025 | Price Change | $765,000 | $563 | MLSPIN |
| 09/13/2025 | Active | $789,990 | $581 | MLSPIN |
| 09/09/2025 | Price Change | $789,990 | $581 | MLSPIN |
| 09/03/2025 | Active | $800,000 | $588 | MLSPIN |
| 08/30/2025 | New | $800,000 | $588 | MLSPIN |
| 08/15/2025 | Canceled | $785,000 | $577 | MLSPIN |
| 08/14/2025 | Temporarily Withdrawn | $785,000 | $577 | MLSPIN |
| 08/09/2025 | Contingent | $785,000 | $577 | MLSPIN |
| 08/04/2025 | Active | $785,000 | $577 | MLSPIN |
| 07/31/2025 | New | $785,000 | $577 | MLSPIN |
| 04/11/2012 | Price Change | $2,800 | $2 | MLSPIN |
Mortgage Calculator
Map
Seller's Representative: The WP Group, Smith and Oak Real Estate Co.
Sub Agent Compensation: n/a
Buyer Agent Compensation: n/a
Facilitator Compensation: n/a
Compensation Based On: n/a
Sub-Agency Relationship Offered: No
© 2025 MLS Property Information Network, Inc.. All rights reserved.
The property listing data and information set forth herein were provided to MLS Property Information Network, Inc. from third party sources, including sellers, lessors and public records, and were compiled by MLS Property Information Network, Inc. The property listing data and information are for the personal, non commercial use of consumers having a good faith interest in purchasing or leasing listed properties of the type displayed to them and may not be used for any purpose other than to identify prospective properties which such consumers may have a good faith interest in purchasing or leasing. MLS Property Information Network, Inc. and its subscribers disclaim any and all representations and warranties as to the accuracy of the property listing data and information set forth herein.
MLS PIN data last updated at 2025-10-12 03:07:00












































