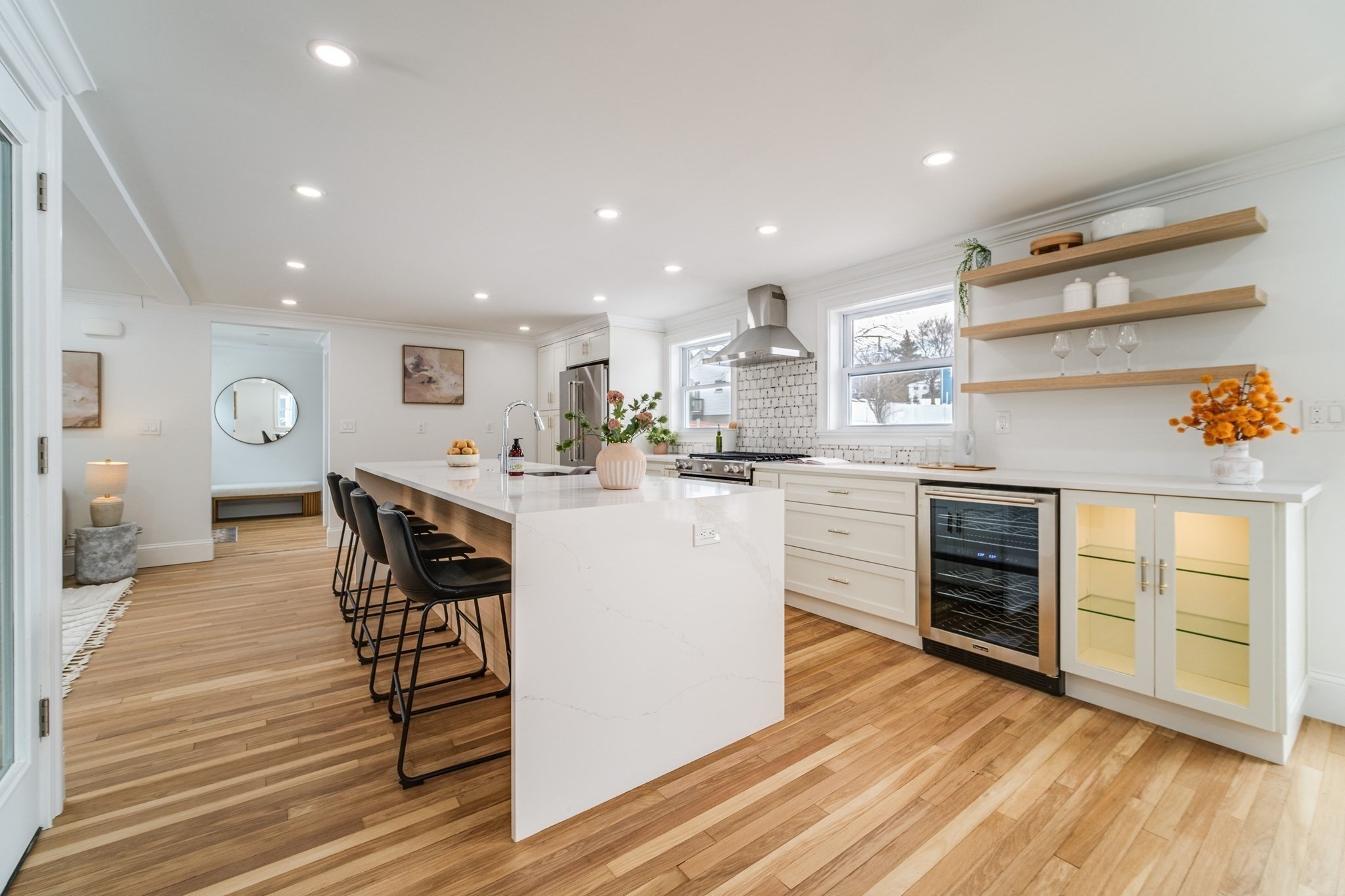Property Description
Property Details
Amenities
- Conservation Area
- Walk/Jog Trails
Kitchen, Dining, and Appliances
- Kitchen Dimensions: 12X10
- Flooring - Stone/Ceramic Tile
- Range, Refrigerator, Wall Oven
- Dining Room Dimensions: 13X12
- Dining Room Level: First Floor
- Dining Room Features: Ceiling - Beamed, Flooring - Wall to Wall Carpet, Open Floor Plan
Bathrooms
- Full Baths: 2
- Master Bath: 1
- Bathroom 1 Dimensions: 10X8
- Bathroom 1 Level: First Floor
- Bathroom 1 Features: Bathroom - Full
- Bathroom 2 Dimensions: 8X7
- Bathroom 2 Level: First Floor
- Bathroom 2 Features: Bathroom - Full
Bedrooms
- Bedrooms: 3
- Master Bedroom Dimensions: 16X12
- Master Bedroom Level: First Floor
- Master Bedroom Features: Bathroom - Full, Closet - Walk-in, Flooring - Wall to Wall Carpet
- Bedroom 2 Dimensions: 12X7
- Bedroom 2 Level: First Floor
- Master Bedroom Features: Flooring - Wall to Wall Carpet
- Bedroom 3 Dimensions: 12X7
- Bedroom 3 Level: First Floor
- Master Bedroom Features: Flooring - Wall to Wall Carpet
Other Rooms
- Total Rooms: 7
- Living Room Dimensions: 26X14
- Living Room Level: First Floor
- Living Room Features: Ceiling - Beamed, Deck - Exterior, Fireplace, Flooring - Wall to Wall Carpet, Open Floor Plan
- Family Room Dimensions: 24X16
- Family Room Level: Basement
- Family Room Features: Fireplace
- Laundry Room Features: Finished, Other (See Remarks)
Utilities
- Heating: Forced Air, Gas, Hot Air Gravity, Oil, Unit Control
- Heat Zones: 2
- Cooling: Central Air
- Electric Info: 200 Amps, Circuit Breakers, Underground
- Water: City/Town Water, Private
- Sewer: On-Site, Private Sewerage
Garage & Parking
- Garage Parking: Attached
- Garage Spaces: 2
- Parking Features: 1-10 Spaces, Off-Street
- Parking Spaces: 6
Interior Features
- Square Feet: 2496
- Fireplaces: 2
- Accessability Features: Unknown
Construction
- Year Built: 1960
- Type: Detached
- Style: Contemporary, Duplex, Garden, Mid-Century Modern, Modified
- Construction Type: Aluminum, Frame, Post & Beam, Stucco
- Foundation Info: Poured Concrete
- Roof Material: Rubber
- Lead Paint: Unknown
- Warranty: No
Exterior & Lot
- Lot Description: Easements
- Exterior Features: Covered Patio/Deck, Deck, Patio, Sprinkler System
- Road Type: Public
Other Information
- MLS ID# 73405479
- Last Updated: 07/16/25
- HOA: No
- Reqd Own Association: Unknown
Property History
| Date | Event | Price | Price/Sq Ft | Source |
|---|---|---|---|---|
| 07/16/2025 | New | $1,250,000 | $501 | MLSPIN |
Mortgage Calculator
Map
Seller's Representative: The Janovitz-Tse Team, Compass
Sub Agent Compensation: n/a
Buyer Agent Compensation: n/a
Facilitator Compensation: n/a
Compensation Based On: n/a
Sub-Agency Relationship Offered: No
© 2025 MLS Property Information Network, Inc.. All rights reserved.
The property listing data and information set forth herein were provided to MLS Property Information Network, Inc. from third party sources, including sellers, lessors and public records, and were compiled by MLS Property Information Network, Inc. The property listing data and information are for the personal, non commercial use of consumers having a good faith interest in purchasing or leasing listed properties of the type displayed to them and may not be used for any purpose other than to identify prospective properties which such consumers may have a good faith interest in purchasing or leasing. MLS Property Information Network, Inc. and its subscribers disclaim any and all representations and warranties as to the accuracy of the property listing data and information set forth herein.
MLS PIN data last updated at 2025-07-16 15:12:00




































