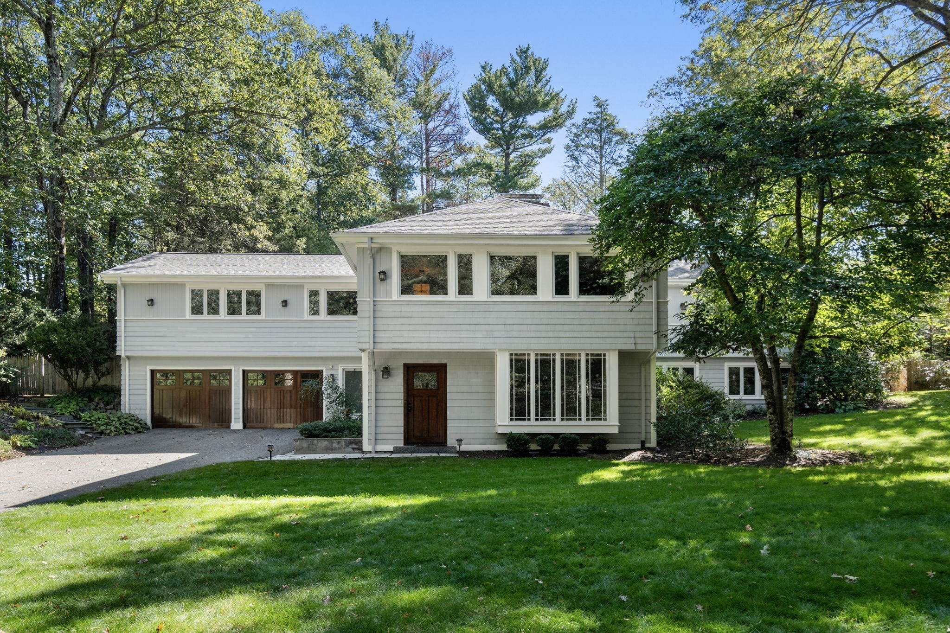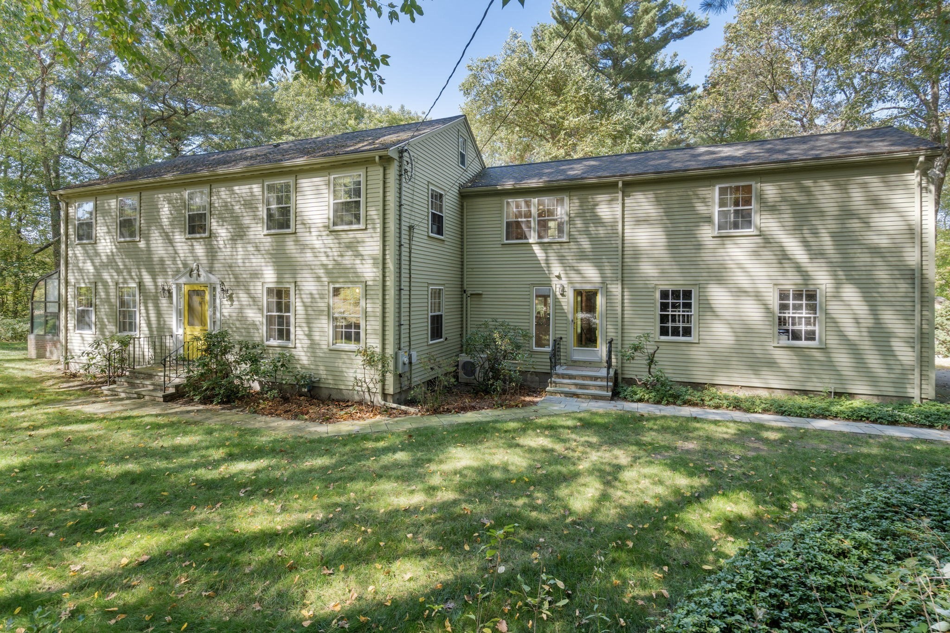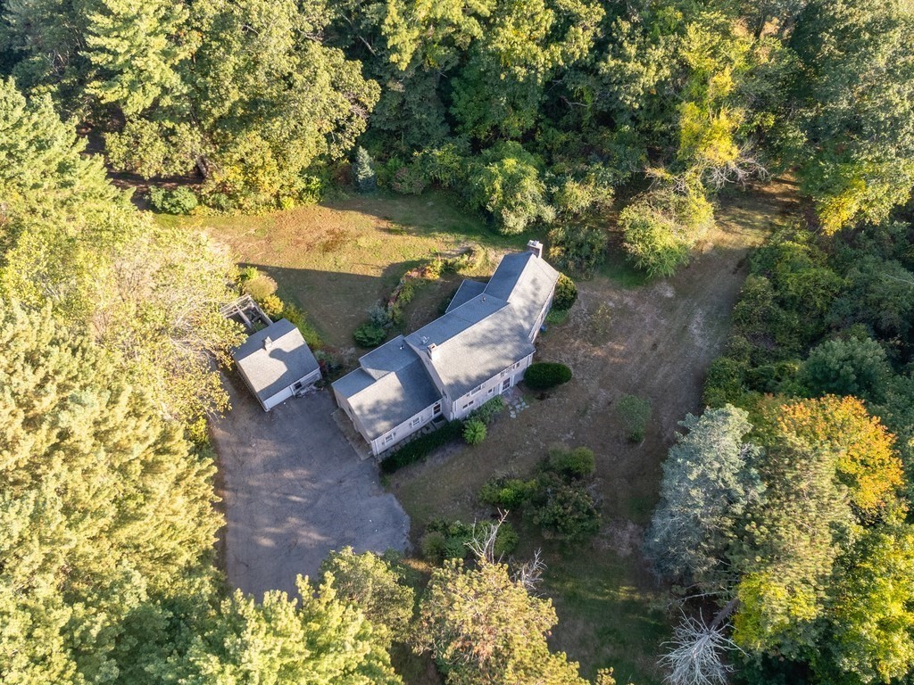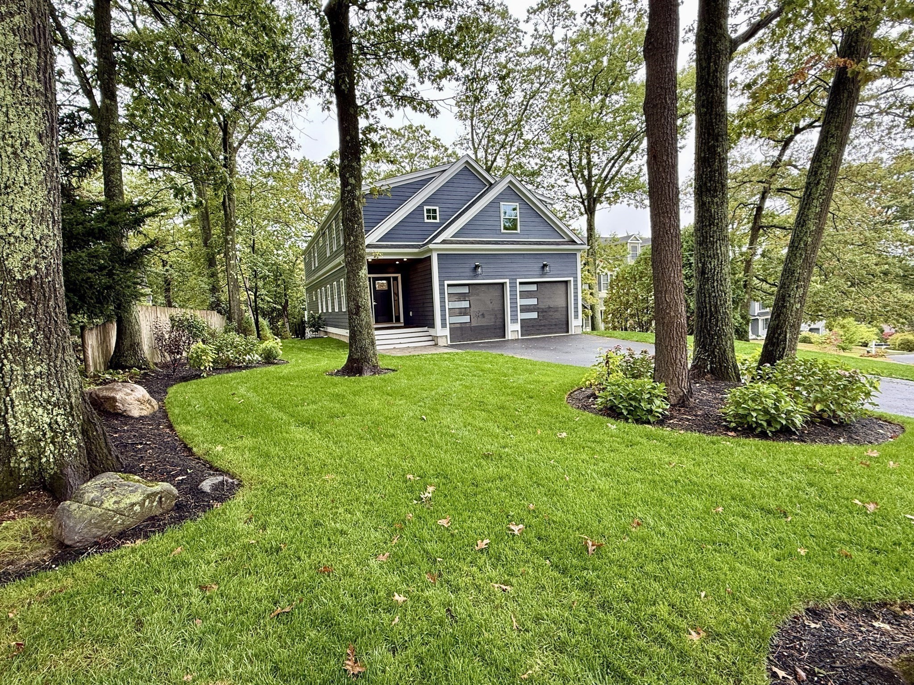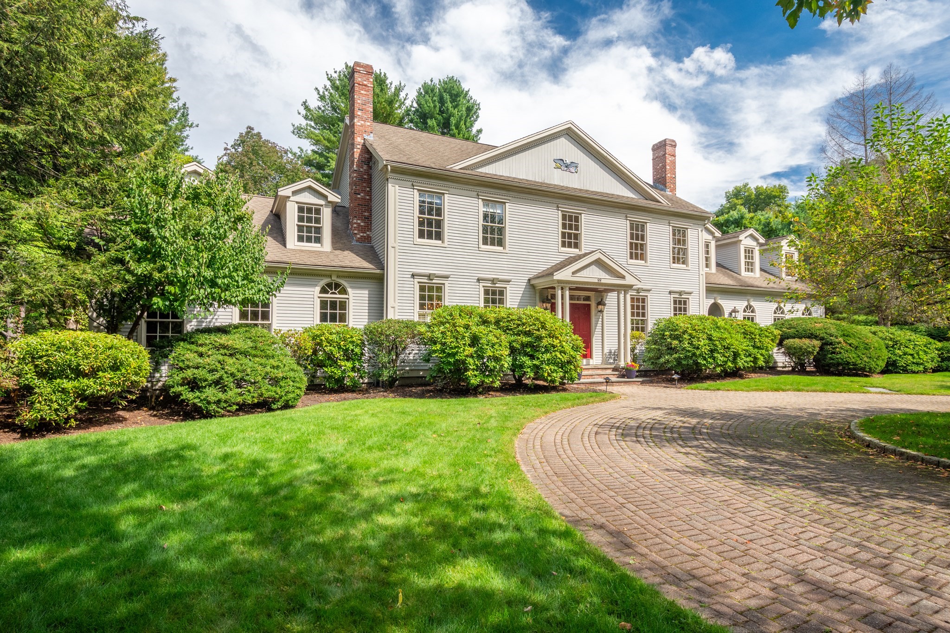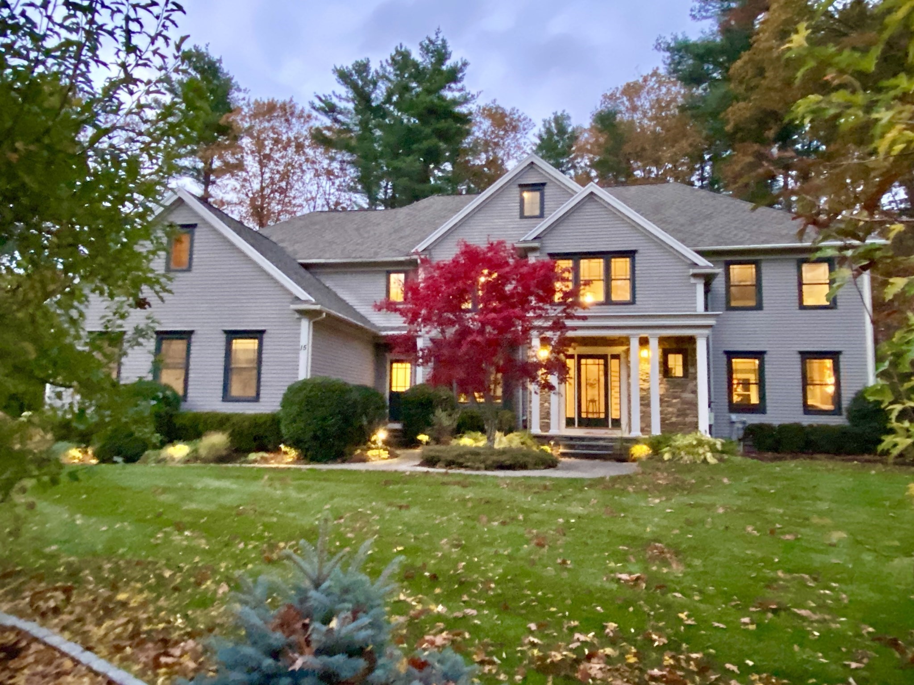Property Description
Property Details
Amenities
- Public Transportation
- Shopping
- Swimming Pool
- Tennis Court
Kitchen, Dining, and Appliances
- Kitchen Dimensions: 18X14
- Kitchen Level: First Floor
- Dining Area, Flooring - Hardwood, Kitchen Island
- Dining Room Dimensions: 14X14
- Dining Room Level: First Floor
- Dining Room Features: Fireplace, Flooring - Hardwood
Bathrooms
- Full Baths: 4
- Master Bath: 1
- Bathroom 1 Level: First Floor
- Bathroom 2 Level: Second Floor
- Bathroom 3 Level: Second Floor
Bedrooms
- Bedrooms: 4
- Master Bedroom Dimensions: 17X14
- Master Bedroom Level: Second Floor
- Master Bedroom Features: Flooring - Hardwood
- Bedroom 2 Dimensions: 14X11
- Bedroom 2 Level: Second Floor
- Master Bedroom Features: Flooring - Hardwood
- Bedroom 3 Dimensions: 15X10
- Bedroom 3 Level: First Floor
- Master Bedroom Features: Flooring - Hardwood
Other Rooms
- Total Rooms: 10
- Living Room Dimensions: 13X13
- Living Room Level: First Floor
- Living Room Features: Flooring - Hardwood
- Family Room Dimensions: 17X15
- Family Room Level: First Floor
- Family Room Features: Fireplace, Flooring - Hardwood
- Laundry Room Features: Partial
Utilities
- Heating: Forced Air, Gas, Hot Water Baseboard
- Heat Zones: 5
- Hot Water: Other (See Remarks)
- Cooling: Central Air
- Cooling Zones: 3
- Electric Info: 200 Amps
- Water: City/Town Water
- Sewer: Private Sewerage
Garage & Parking
- Garage Parking: Attached
- Garage Spaces: 3
- Parking Features: Off-Street
- Parking Spaces: 6
Interior Features
- Square Feet: 3566
- Fireplaces: 2
- Accessability Features: No
Construction
- Year Built: 1928
- Type: Detached
- Style: Cape
- Foundation Info: Poured Concrete
- Lead Paint: Unknown
- Warranty: No
Exterior & Lot
- Lot Description: Corner, Level
- Exterior Features: Patio
- Road Type: Public
Other Information
- MLS ID# 73424763
- Last Updated: 09/07/25
- HOA: No
- Reqd Own Association: Unknown
- Terms: Contract for Deed
Property History
| Date | Event | Price | Price/Sq Ft | Source |
|---|---|---|---|---|
| 09/07/2025 | Active | $2,495,000 | $700 | MLSPIN |
| 09/03/2025 | New | $2,495,000 | $700 | MLSPIN |
Mortgage Calculator
Map
Seller's Representative: Dean Poritzky, Engel & Volkers Wellesley
Sub Agent Compensation: n/a
Buyer Agent Compensation: n/a
Facilitator Compensation: n/a
Compensation Based On: n/a
Sub-Agency Relationship Offered: No
© 2025 MLS Property Information Network, Inc.. All rights reserved.
The property listing data and information set forth herein were provided to MLS Property Information Network, Inc. from third party sources, including sellers, lessors and public records, and were compiled by MLS Property Information Network, Inc. The property listing data and information are for the personal, non commercial use of consumers having a good faith interest in purchasing or leasing listed properties of the type displayed to them and may not be used for any purpose other than to identify prospective properties which such consumers may have a good faith interest in purchasing or leasing. MLS Property Information Network, Inc. and its subscribers disclaim any and all representations and warranties as to the accuracy of the property listing data and information set forth herein.
MLS PIN data last updated at 2025-09-07 03:07:00























