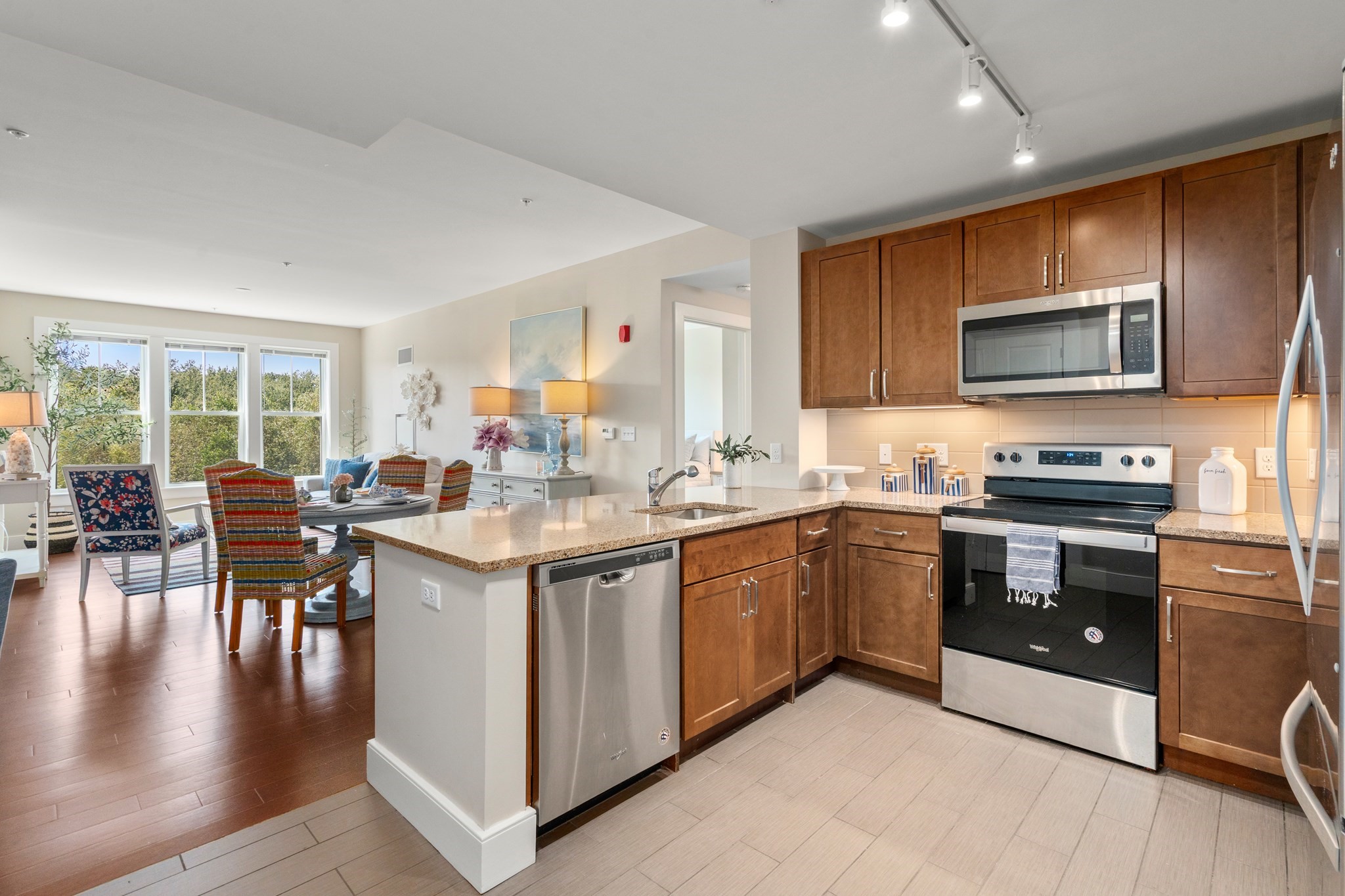Property Description
Property Details
Amenities
- Amenities: Highway Access, Medical Facility, Park, Public School, Public Transportation, Shopping
- Association Fee Includes: Exterior Maintenance, Landscaping, Master Insurance, Road Maintenance, Snow Removal
Kitchen, Dining, and Appliances
- Kitchen Dimensions: 11X10
- Kitchen Level: Second Floor
- Breakfast Bar / Nook, Countertops - Stone/Granite/Solid, Flooring - Wood, Stainless Steel Appliances
- Dishwasher, Disposal, Dryer, Microwave, Range, Refrigerator, Washer
- Dining Room Dimensions: 15X11
- Dining Room Level: Second Floor
- Dining Room Features: Balcony / Deck, Flooring - Wood, Slider
Bathrooms
- Full Baths: 2
- Half Baths 1
- Master Bath: 1
- Bathroom 1 Level: Second Floor
- Bathroom 1 Features: Bathroom - Half
- Bathroom 2 Level: Third Floor
- Bathroom 2 Features: Bathroom - Double Vanity/Sink, Bathroom - Tiled With Shower Stall, Closet - Walk-in
- Bathroom 3 Features: Bathroom - Full, Bathroom - With Tub & Shower
Bedrooms
- Bedrooms: 2
- Master Bedroom Dimensions: 17X12
- Master Bedroom Level: Third Floor
- Master Bedroom Features: Bathroom - 3/4, Closet - Walk-in, Flooring - Wood
- Bedroom 2 Dimensions: 13X11
- Bedroom 2 Level: Third Floor
- Master Bedroom Features: Closet, Flooring - Wood
Other Rooms
- Total Rooms: 6
- Living Room Dimensions: 15X12
- Living Room Level: Second Floor
- Living Room Features: Fireplace, Flooring - Wood, Open Floor Plan
Utilities
- Heating: Forced Air, Oil
- Heat Zones: 1
- Cooling: Central Air
- Cooling Zones: 1
- Energy Features: WaterSense Fixtures
- Water: City/Town Water, Private
- Sewer: City/Town Sewer, Private
Unit Features
- Square Feet: 1248
- Unit Building: 3C
- Unit Level: 1
- Security: Intercom
- Floors: 3
- Pets Allowed: No
- Fireplaces: 1
- Laundry Features: In Unit
- Accessability Features: Unknown
Condo Complex Information
- Condo Name: Rockway Woods
- Condo Type: Condo
- Complex Complete: U
- Number of Units: 19
- Elevator: No
- Condo Association: U
- HOA Fee: $419
- Fee Interval: Monthly
- Management: Professional - Off Site
Construction
- Year Built: 2009
- Style: , Garrison, Townhouse
- Roof Material: Aluminum, Asphalt/Fiberglass Shingles
- Lead Paint: Unknown
- Warranty: No
Garage & Parking
- Garage Parking: Under
- Garage Spaces: 1
- Parking Features: 1-10 Spaces, Off-Street
- Parking Spaces: 2
Exterior & Grounds
- Exterior Features: Balcony
- Pool: No
- Distance to Beach: 1 to 2 Mile
Other Information
- MLS ID# 73401464
- Last Updated: 07/30/25
Property History
| Date | Event | Price | Price/Sq Ft | Source |
|---|---|---|---|---|
| 07/30/2025 | Contingent | $524,000 | $420 | MLSPIN |
| 07/28/2025 | Active | $524,000 | $420 | MLSPIN |
| 07/24/2025 | Back on Market | $524,000 | $420 | MLSPIN |
| 07/15/2025 | Contingent | $524,000 | $420 | MLSPIN |
| 07/13/2025 | Active | $524,000 | $420 | MLSPIN |
| 07/09/2025 | New | $524,000 | $420 | MLSPIN |
| 11/13/2017 | Sold | $392,000 | $314 | MLSPIN |
| 10/11/2017 | Under Agreement | $395,000 | $317 | MLSPIN |
| 09/28/2017 | Contingent | $395,000 | $317 | MLSPIN |
| 09/20/2017 | Active | $395,000 | $317 | MLSPIN |
Mortgage Calculator
Map
Seller's Representative: Ginny Wandell, Boston Connect Real Estate
Sub Agent Compensation: n/a
Buyer Agent Compensation: n/a
Facilitator Compensation: n/a
Compensation Based On: n/a
Sub-Agency Relationship Offered: No
© 2025 MLS Property Information Network, Inc.. All rights reserved.
The property listing data and information set forth herein were provided to MLS Property Information Network, Inc. from third party sources, including sellers, lessors and public records, and were compiled by MLS Property Information Network, Inc. The property listing data and information are for the personal, non commercial use of consumers having a good faith interest in purchasing or leasing listed properties of the type displayed to them and may not be used for any purpose other than to identify prospective properties which such consumers may have a good faith interest in purchasing or leasing. MLS Property Information Network, Inc. and its subscribers disclaim any and all representations and warranties as to the accuracy of the property listing data and information set forth herein.
MLS PIN data last updated at 2025-07-30 06:58:00







































