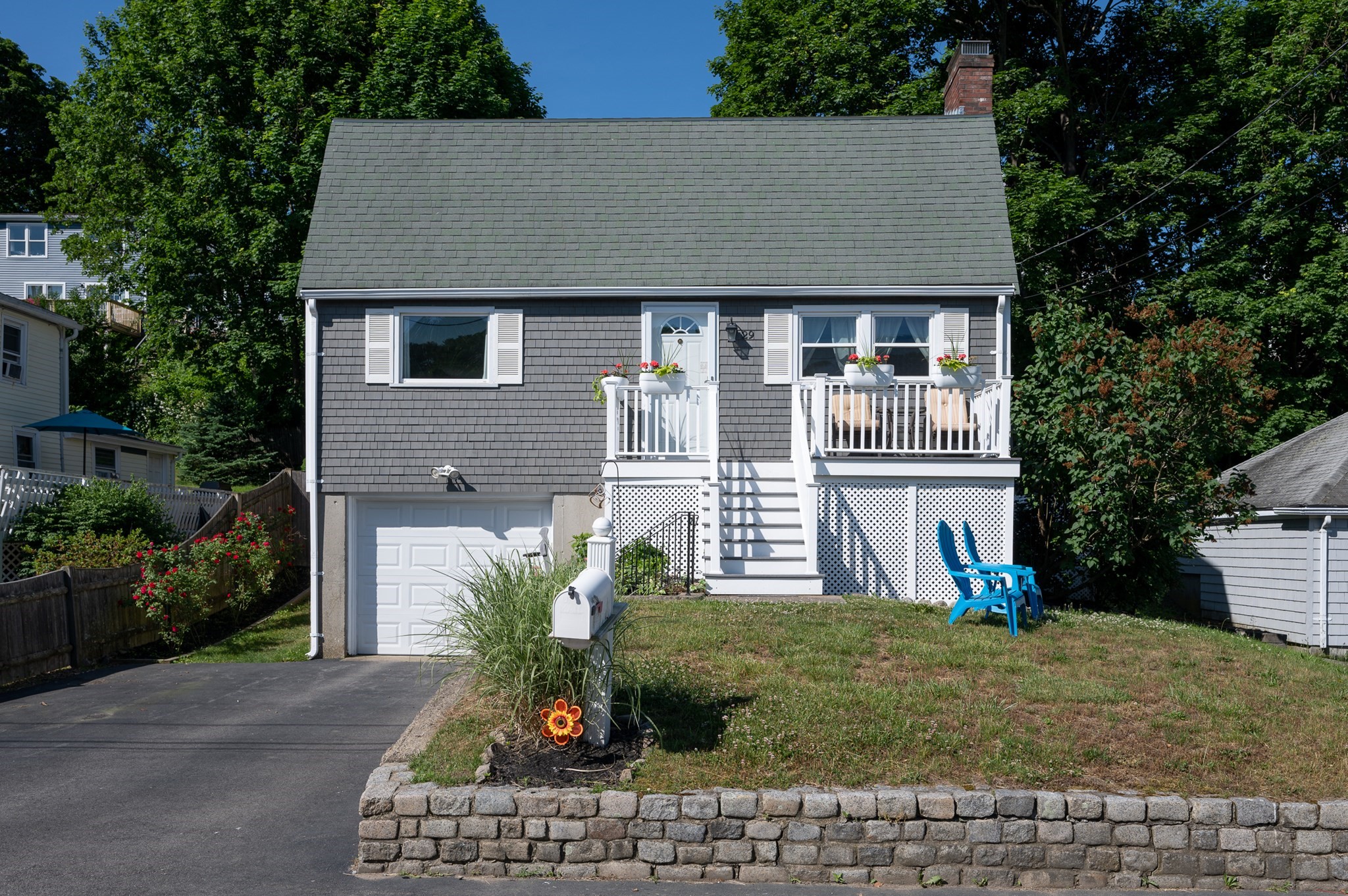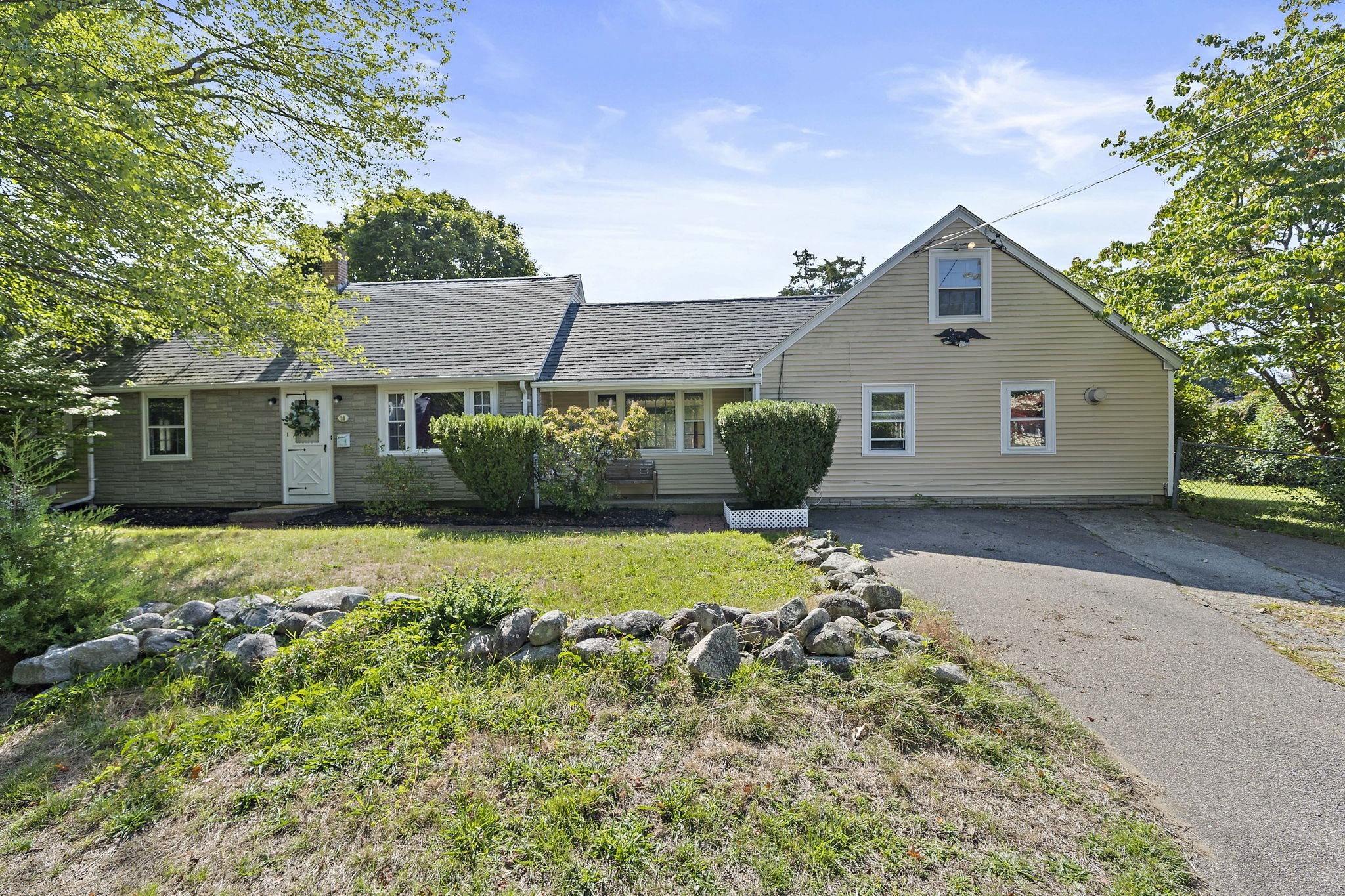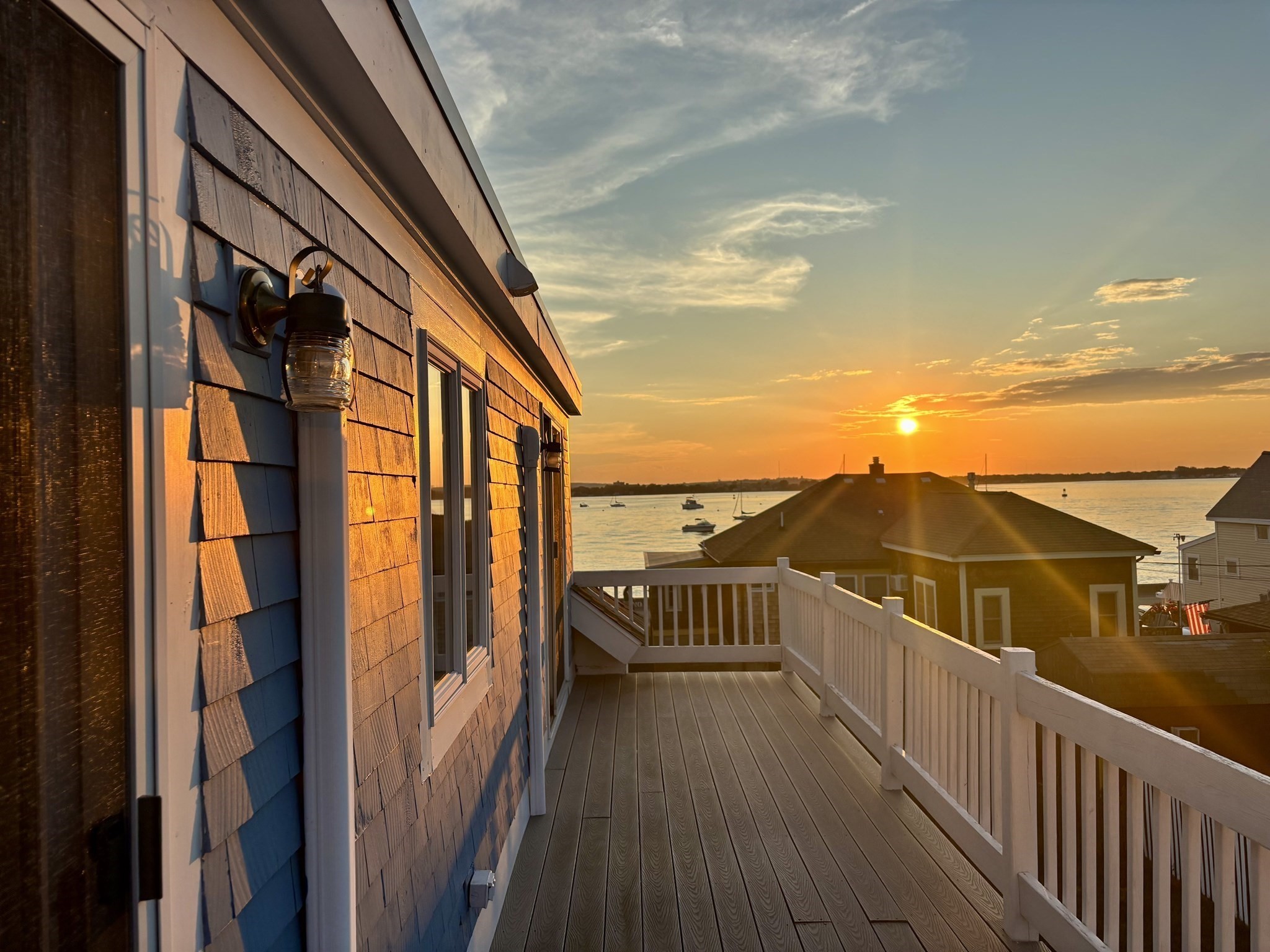View Map
Property Description
Property Details
Amenities
- Bike Path
- Conservation Area
- Golf Course
- Highway Access
- House of Worship
- Laundromat
- Marina
- Medical Facility
- Park
- Private School
- Public School
- Public Transportation
- Shopping
- Stables
- Swimming Pool
- T-Station
- Tennis Court
- Walk/Jog Trails
Kitchen, Dining, and Appliances
- Kitchen Level: First Floor
- Cabinets - Upgraded, Countertops - Upgraded, Dining Area, Exterior Access, Flooring - Vinyl, French Doors, Pantry, Recessed Lighting, Remodeled, Stainless Steel Appliances, Walk-in Storage, Window(s) - Picture
- Dryer, Freezer, Range, Refrigerator, Washer
- Dining Room Level: First Floor
- Dining Room Features: Ceiling - Coffered, Exterior Access, Flooring - Vinyl, High Speed Internet Hookup, Recessed Lighting
Bathrooms
- Full Baths: 2
- Bathroom 1 Level: First Floor
- Bathroom 1 Features: Bathroom - Full, Bathroom - Tiled With Tub, Closet - Linen, Remodeled, Window(s) - Picture
- Bathroom 2 Level: Second Floor
- Bathroom 2 Features: Bathroom - Full, Bathroom - Tiled With Shower Stall
Bedrooms
- Bedrooms: 3
- Master Bedroom Level: Second Floor
- Master Bedroom Features: Closet, Flooring - Hardwood, Window(s) - Picture
- Bedroom 2 Level: Second Floor
- Master Bedroom Features: Closet, Flooring - Hardwood, Window(s) - Picture
- Bedroom 3 Level: Second Floor
- Master Bedroom Features: Ceiling Fan(s), Flooring - Hardwood, Window(s) - Bay/Bow/Box
Other Rooms
- Total Rooms: 5
- Living Room Level: First Floor
- Living Room Features: Ceiling - Coffered, Fireplace, Flooring - Laminate, High Speed Internet Hookup, Open Floor Plan, Recessed Lighting, Remodeled, Window(s) - Bay/Bow/Box, Window(s) - Picture
Utilities
- Heating: Forced Air, Gas
- Heat Zones: 2
- Hot Water: Other (See Remarks)
- Cooling: Window AC
- Electric Info: 110 Volts
- Energy Features: Insulated Windows, Prog. Thermostat
- Water: City/Town Water
- Sewer: City/Town Sewer
Garage & Parking
- Garage Parking: Detached
- Garage Spaces: 1
- Parking Features: Off-Street
- Parking Spaces: 3
Interior Features
- Square Feet: 1488
- Fireplaces: 1
- Interior Features: French Doors
- Accessability Features: Unknown
Construction
- Year Built: 1918
- Type: Detached
- Style: Colonial
- Construction Type: Frame
- Foundation Info: Poured Concrete
- Roof Material: Asphalt/Fiberglass Shingles
- Flooring Type: Engineered Hardwood, Tile, Wood
- Lead Paint: Unknown
- Warranty: No
Exterior & Lot
- Lot Description: City View(s), Fenced/Enclosed, Flood Plain, Level, Scenic View(s)
- Exterior Features: City View(s), Deck - Wood, Decorative Lighting, Fenced Yard, Garden Area, Gutters, Patio, Porch
- Road Type: Paved, Public
- Waterfront Features: Direct Access, Public, Walk to
- Distance to Beach: 0 to 1/10 Mile
- Beach Ownership: Public
- Beach Description: Direct Access, Walk to
Other Information
- MLS ID# 73396772
- Last Updated: 10/03/25
- HOA: No
- Reqd Own Association: Unknown
Property History
| Date | Event | Price | Price/Sq Ft | Source |
|---|---|---|---|---|
| 10/03/2025 | Active | $925,000 | $622 | MLSPIN |
| 09/29/2025 | Price Change | $925,000 | $622 | MLSPIN |
| 06/29/2025 | Active | $950,000 | $638 | MLSPIN |
| 06/25/2025 | New | $950,000 | $638 | MLSPIN |
| 05/01/2024 | Expired | $839,900 | $564 | MLSPIN |
| 12/07/2023 | Temporarily Withdrawn | $839,900 | $564 | MLSPIN |
| 10/31/2023 | Active | $839,900 | $564 | MLSPIN |
| 10/27/2023 | New | $839,900 | $564 | MLSPIN |
Mortgage Calculator
Map
Seller's Representative: Sara Erlandson, Coldwell Banker Realty - Boston
Sub Agent Compensation: n/a
Buyer Agent Compensation: n/a
Facilitator Compensation: n/a
Compensation Based On: n/a
Sub-Agency Relationship Offered: No
© 2025 MLS Property Information Network, Inc.. All rights reserved.
The property listing data and information set forth herein were provided to MLS Property Information Network, Inc. from third party sources, including sellers, lessors and public records, and were compiled by MLS Property Information Network, Inc. The property listing data and information are for the personal, non commercial use of consumers having a good faith interest in purchasing or leasing listed properties of the type displayed to them and may not be used for any purpose other than to identify prospective properties which such consumers may have a good faith interest in purchasing or leasing. MLS Property Information Network, Inc. and its subscribers disclaim any and all representations and warranties as to the accuracy of the property listing data and information set forth herein.
MLS PIN data last updated at 2025-10-03 03:05:00

































