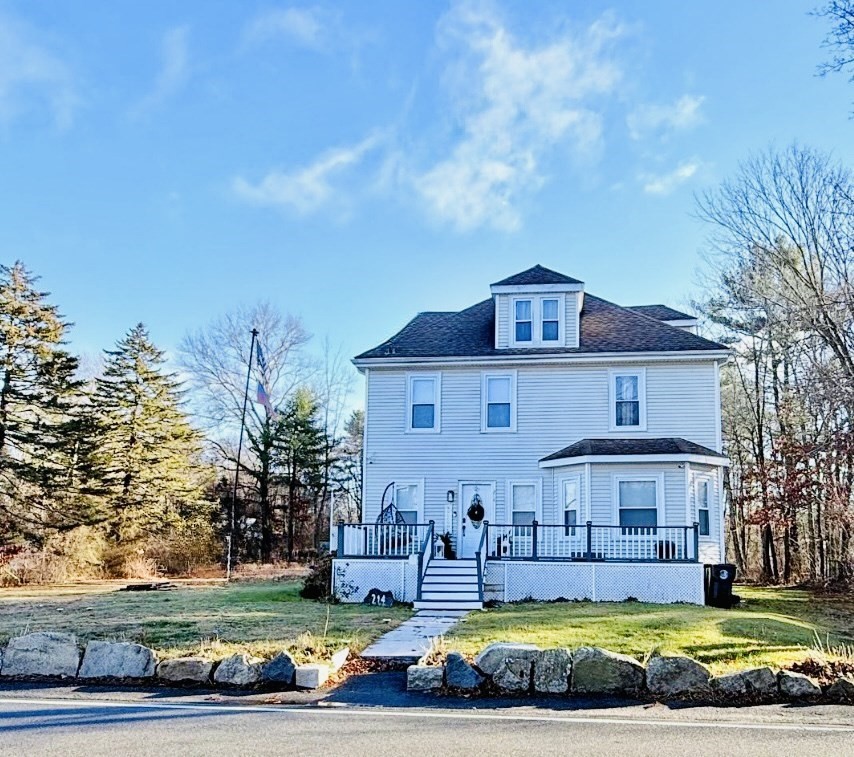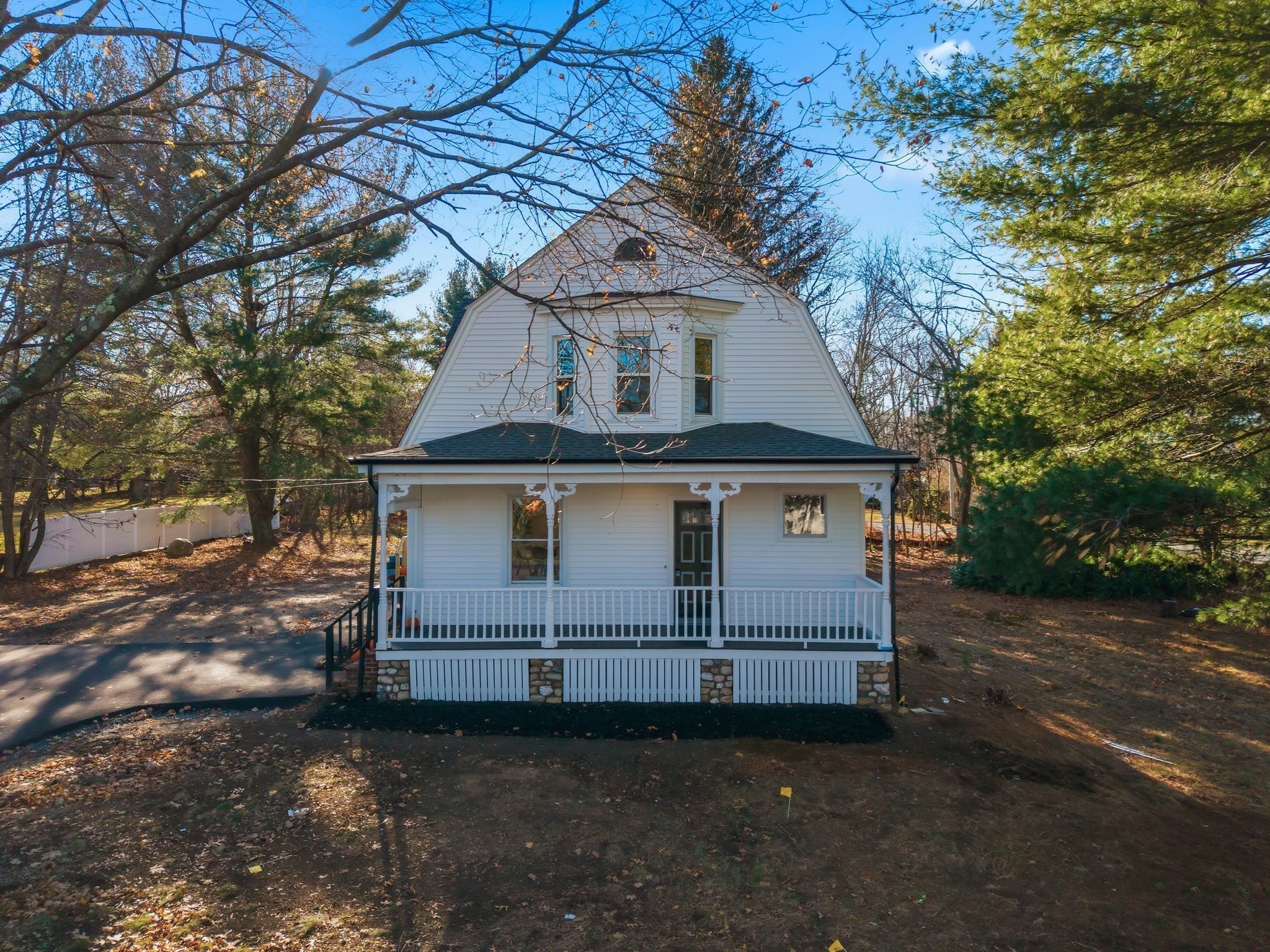Property Description
Property Details
Kitchen, Dining, and Appliances
- Kitchen Dimensions: 14X15
- Kitchen Level: First Floor
- Countertops - Stone/Granite/Solid, Crown Molding, Dining Area, Flooring - Laminate, Stainless Steel Appliances
- Dishwasher, Disposal, Microwave, Rangetop - ENERGY STAR, Wall Oven
- Dining Room Dimensions: 12X21
- Dining Room Level: First Floor
- Dining Room Features: Balcony / Deck, Chair Rail, Flooring - Hardwood, French Doors, Recessed Lighting, Wet bar
Bathrooms
- Full Baths: 2
- Half Baths 1
- Bathroom 1 Level: First Floor
- Bathroom 1 Features: Bathroom - Tiled With Tub & Shower
- Bathroom 2 Level: First Floor
- Bathroom 2 Features: Bathroom - Tiled With Shower Stall
- Bathroom 3 Level: Basement
- Bathroom 3 Features: Bathroom - Half
Bedrooms
- Bedrooms: 4
- Master Bedroom Dimensions: 12X14
- Master Bedroom Level: First Floor
- Master Bedroom Features: Ceiling Fan(s), Closet, Flooring - Hardwood
- Bedroom 2 Dimensions: 13X13
- Bedroom 2 Level: Second Floor
- Master Bedroom Features: Ceiling Fan(s), Closet, Flooring - Hardwood
- Bedroom 3 Dimensions: 11X15
- Bedroom 3 Level: Second Floor
- Master Bedroom Features: Ceiling Fan(s), Closet, Flooring - Hardwood
Other Rooms
- Total Rooms: 8
- Living Room Dimensions: 12X10
- Living Room Level: First Floor
- Living Room Features: Ceiling Fan(s), Crown Molding, Flooring - Hardwood
- Family Room Dimensions: 15X15
- Family Room Level: First Floor
- Family Room Features: Ceiling Fan(s), Crown Molding, Wood / Coal / Pellet Stove
- Laundry Room Features: Full
Utilities
- Heating: Forced Air, Gas, Steam
- Hot Water: Natural Gas
- Cooling: Central Air, Window AC
- Water: City/Town Water
- Sewer: City/Town Sewer
Garage & Parking
- Parking Features: Off-Street
- Parking Spaces: 2
Interior Features
- Square Feet: 1970
- Accessability Features: Unknown
Construction
- Year Built: 1890
- Type: Detached
- Style: Colonial
- Foundation Info: Concrete Block, Poured Concrete
- Lead Paint: Unknown
- Warranty: No
Exterior & Lot
- Lot Description: Cleared, Fenced/Enclosed
- Exterior Features: Deck, Hot Tub/Spa, Patio, Pool - Above Ground, Storage Shed
Other Information
- MLS ID# 73455735
- Last Updated: 12/03/25
- HOA: No
- Reqd Own Association: Unknown
Property History
| Date | Event | Price | Price/Sq Ft | Source |
|---|---|---|---|---|
| 12/03/2025 | Contingent | $599,900 | $305 | MLSPIN |
| 12/01/2025 | Back on Market | $599,900 | $305 | MLSPIN |
| 11/24/2025 | Contingent | $599,900 | $305 | MLSPIN |
| 11/21/2025 | Active | $599,900 | $305 | MLSPIN |
| 11/17/2025 | New | $599,900 | $305 | MLSPIN |
Mortgage Calculator
Map
Seller's Representative: Korey Welch, Boom Realty
Sub Agent Compensation: n/a
Buyer Agent Compensation: n/a
Facilitator Compensation: n/a
Compensation Based On: n/a
Sub-Agency Relationship Offered: No
© 2025 MLS Property Information Network, Inc.. All rights reserved.
The property listing data and information set forth herein were provided to MLS Property Information Network, Inc. from third party sources, including sellers, lessors and public records, and were compiled by MLS Property Information Network, Inc. The property listing data and information are for the personal, non commercial use of consumers having a good faith interest in purchasing or leasing listed properties of the type displayed to them and may not be used for any purpose other than to identify prospective properties which such consumers may have a good faith interest in purchasing or leasing. MLS Property Information Network, Inc. and its subscribers disclaim any and all representations and warranties as to the accuracy of the property listing data and information set forth herein.
MLS PIN data last updated at 2025-12-03 16:34:00










































