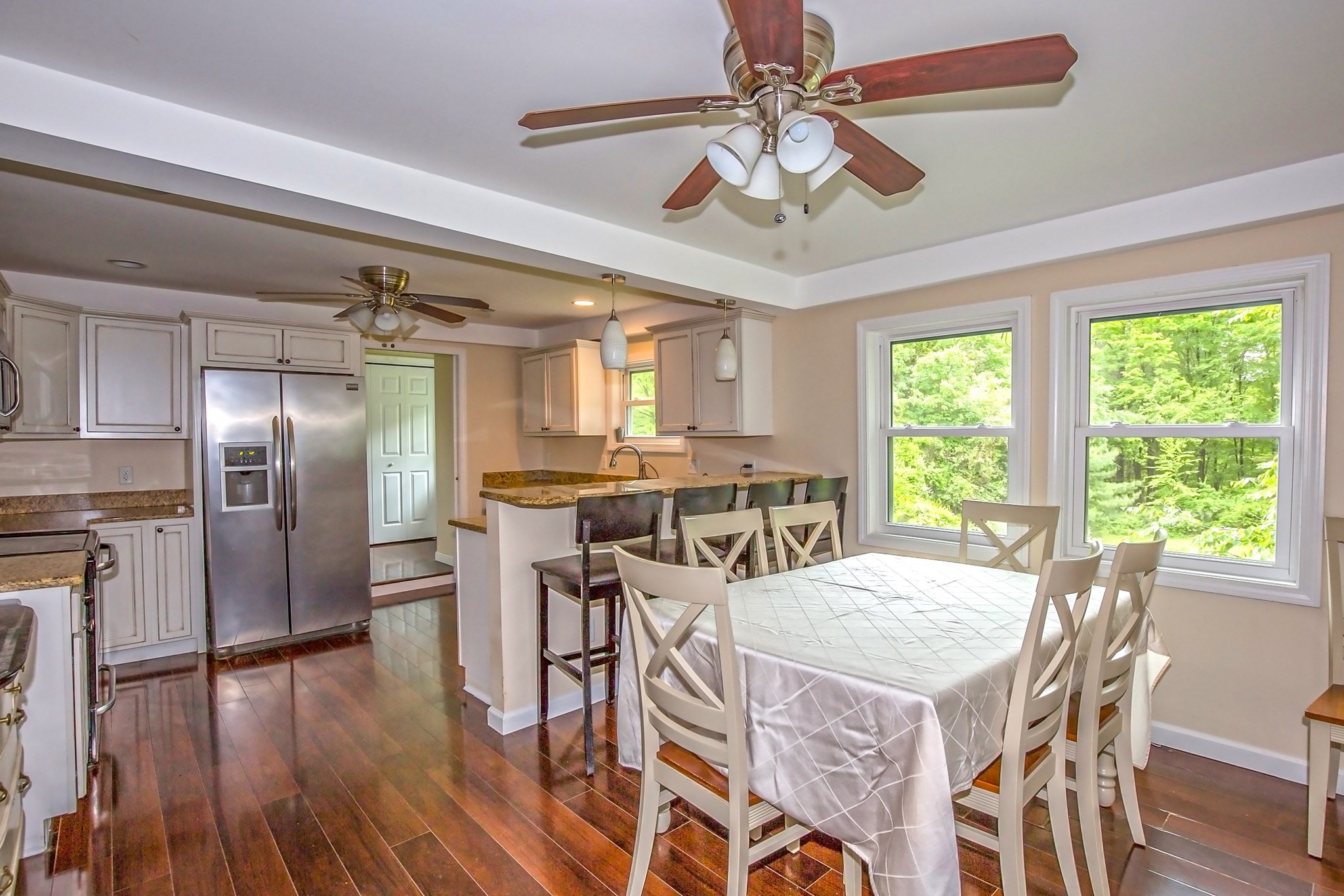Property Description
Property Details
Amenities
- Conservation Area
- Golf Course
- House of Worship
- Park
- Private School
- Public School
- Public Transportation
- Shopping
- Tennis Court
Kitchen, Dining, and Appliances
- Cabinets - Upgraded, Countertops - Stone/Granite/Solid, Country Kitchen, Dining Area, Exterior Access, Flooring - Hardwood, Gas Stove, Kitchen Island, Pantry
- Dishwasher, Dryer, Freezer, Microwave, Range, Refrigerator, Washer
- Dining Room Level: First Floor
- Dining Room Features: Flooring - Hardwood
Bathrooms
- Full Baths: 1
- Half Baths 1
- Bathroom 1 Features: Bathroom - Full, Bathroom - Tiled With Shower Stall, Flooring - Stone/Ceramic Tile
- Bathroom 2 Features: Bathroom - Half, Flooring - Stone/Ceramic Tile
Bedrooms
- Bedrooms: 2
- Master Bedroom Level: Second Floor
- Master Bedroom Features: Bathroom - Full, Ceiling Fan(s), Closet, Flooring - Hardwood
- Bedroom 2 Level: Second Floor
- Master Bedroom Features: Ceiling Fan(s), Closet, Flooring - Hardwood
Other Rooms
- Total Rooms: 5
- Living Room Level: First Floor
- Living Room Features: Bathroom - Half, Fireplace, Flooring - Hardwood
- Laundry Room Features: Full
Utilities
- Heating: Central Heat, Electric, Forced Air, Gas, Hot Air Gravity, Oil, Unit Control
- Hot Water: Electric
- Cooling: Window AC
- Water: City/Town Water, Private
- Sewer: On-Site, Private Sewerage
Garage & Parking
- Garage Parking: Attached
- Garage Spaces: 1
- Parking Features: 1-10 Spaces, Off-Street
- Parking Spaces: 5
Interior Features
- Square Feet: 1323
- Fireplaces: 1
- Accessability Features: No
Construction
- Year Built: 1938
- Type: Detached
- Style: Cape, Historical, Rowhouse
- Foundation Info: Concrete Block
- Flooring Type: Tile, Wood
- Lead Paint: Unknown
- Warranty: No
Exterior & Lot
- Lot Description: Wooded
- Exterior Features: Garden Area, Patio, Storage Shed
- Road Type: Public
Other Information
- MLS ID# 73373567
- Last Updated: 06/02/25
- HOA: No
- Reqd Own Association: Unknown
Property History
| Date | Event | Price | Price/Sq Ft | Source |
|---|---|---|---|---|
| 06/02/2025 | Contingent | $359,900 | $272 | MLSPIN |
| 05/30/2025 | Active | $359,900 | $272 | MLSPIN |
| 05/26/2025 | Price Change | $359,900 | $272 | MLSPIN |
| 05/18/2025 | Active | $369,900 | $280 | MLSPIN |
| 05/14/2025 | New | $369,900 | $280 | MLSPIN |
Mortgage Calculator
Map
Seller's Representative: Paul Taylor, Park Square Realty
Sub Agent Compensation: n/a
Buyer Agent Compensation: n/a
Facilitator Compensation: n/a
Compensation Based On: n/a
Sub-Agency Relationship Offered: No
© 2025 MLS Property Information Network, Inc.. All rights reserved.
The property listing data and information set forth herein were provided to MLS Property Information Network, Inc. from third party sources, including sellers, lessors and public records, and were compiled by MLS Property Information Network, Inc. The property listing data and information are for the personal, non commercial use of consumers having a good faith interest in purchasing or leasing listed properties of the type displayed to them and may not be used for any purpose other than to identify prospective properties which such consumers may have a good faith interest in purchasing or leasing. MLS Property Information Network, Inc. and its subscribers disclaim any and all representations and warranties as to the accuracy of the property listing data and information set forth herein.
MLS PIN data last updated at 2025-06-02 08:29:00


















































