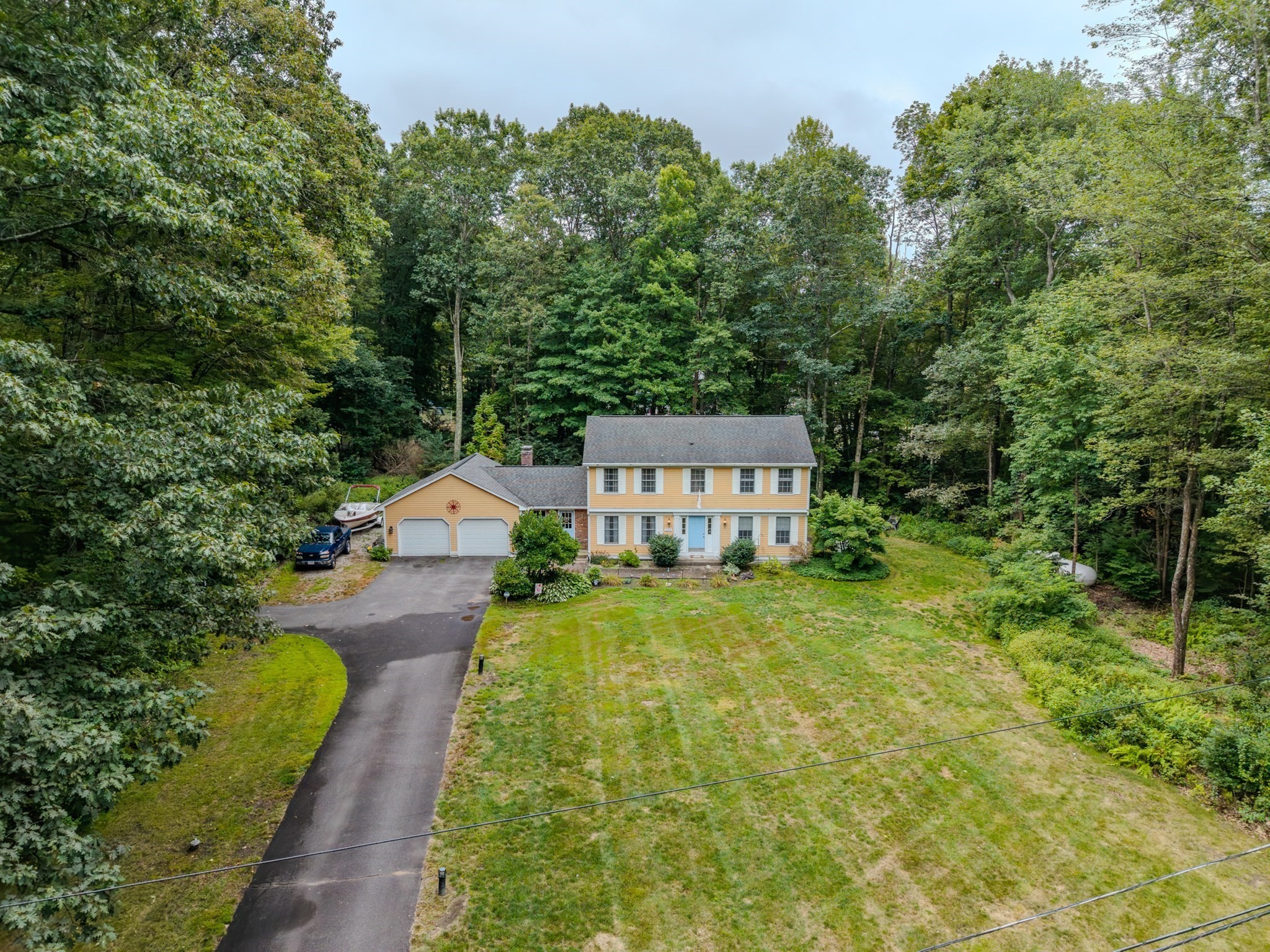View Map
Property Description
Property Details
Kitchen, Dining, and Appliances
- Kitchen Level: First Floor
- Countertops - Stone/Granite/Solid, Crown Molding, Dining Area, Flooring - Hardwood, Kitchen Island, Lighting - Pendant, Open Floor Plan, Recessed Lighting, Stainless Steel Appliances
- Dishwasher, Dryer, Microwave, Range, Refrigerator, Washer
- Dining Room Level: First Floor
- Dining Room Features: Closet, Crown Molding, Deck - Exterior, Exterior Access, Flooring - Hardwood, Open Floor Plan, Slider
Bathrooms
- Full Baths: 2
- Half Baths 1
- Bathroom 1 Level: First Floor
- Bathroom 1 Features: Bathroom - Half, Crown Molding, Flooring - Stone/Ceramic Tile
- Bathroom 2 Level: Second Floor
- Bathroom 2 Features: Bathroom - Full, Bathroom - With Tub & Shower, Closet - Linen, Flooring - Stone/Ceramic Tile
- Bathroom 3 Level: Second Floor
- Bathroom 3 Features: Bathroom - Double Vanity/Sink, Bathroom - Full, Bathroom - Tiled With Shower Stall, Countertops - Stone/Granite/Solid, Flooring - Stone/Ceramic Tile
Bedrooms
- Bedrooms: 4
- Master Bedroom Level: Second Floor
- Master Bedroom Features: Attic Access, Bathroom - Double Vanity/Sink, Bathroom - Full, Ceiling Fan(s), Closet - Linen, Closet - Walk-in, Flooring - Stone/Ceramic Tile
- Bedroom 2 Level: Second Floor
- Master Bedroom Features: Closet - Double, Flooring - Hardwood
- Bedroom 3 Level: Second Floor
- Master Bedroom Features: Closet - Double, Flooring - Hardwood
Other Rooms
- Total Rooms: 7
- Living Room Features: Crown Molding, Fireplace, Flooring - Hardwood, Open Floor Plan, Recessed Lighting
- Laundry Room Features: Concrete Floor, Full, Interior Access, Radon Remediation System, Walk Out
Utilities
- Heating: Forced Air, Propane
- Heat Zones: 2
- Hot Water: Tankless
- Cooling: Central Air
- Cooling Zones: 2
- Electric Info: 200 Amps
- Utility Connections: Icemaker Connection, Washer Hookup, for Electric Dryer, for Electric Range
- Water: City/Town Water
- Sewer: City/Town Sewer
Garage & Parking
- Garage Parking: Attached, Garage Door Opener
- Garage Spaces: 2
- Parking Features: Off-Street, Paved Driveway
- Parking Spaces: 6
Interior Features
- Square Feet: 2216
- Fireplaces: 1
- Accessability Features: Unknown
Construction
- Year Built: 2019
- Type: Detached
- Style: Colonial
- Construction Type: Frame
- Foundation Info: Poured Concrete
- Roof Material: Asphalt/Fiberglass Shingles
- Flooring Type: Hardwood, Tile
- Lead Paint: Unknown
- Warranty: No
Exterior & Lot
- Lot Description: Fenced/Enclosed, Level, Underground Storage Tank, Wooded
- Exterior Features: Deck - Composite, Fenced Yard, Porch, Professional Landscaping, Storage Shed
- Road Type: Paved, Public, Publicly Maint.
Other Information
- MLS ID# 73416611
- Last Updated: 09/03/25
- HOA: No
- Reqd Own Association: Unknown
Property History
| Date | Event | Price | Price/Sq Ft | Source |
|---|---|---|---|---|
| 09/03/2025 | Under Agreement | $625,000 | $282 | MLSPIN |
| 08/24/2025 | Contingent | $625,000 | $282 | MLSPIN |
| 08/23/2025 | Active | $625,000 | $282 | MLSPIN |
| 08/20/2025 | New | $625,000 | $282 | MLSPIN |
Mortgage Calculator
Map
Seller's Representative: Maria LoPriore, Berkshire Hathaway HomeServices Realty Professionals
Sub Agent Compensation: n/a
Buyer Agent Compensation: n/a
Facilitator Compensation: n/a
Compensation Based On: n/a
Sub-Agency Relationship Offered: No
© 2025 MLS Property Information Network, Inc.. All rights reserved.
The property listing data and information set forth herein were provided to MLS Property Information Network, Inc. from third party sources, including sellers, lessors and public records, and were compiled by MLS Property Information Network, Inc. The property listing data and information are for the personal, non commercial use of consumers having a good faith interest in purchasing or leasing listed properties of the type displayed to them and may not be used for any purpose other than to identify prospective properties which such consumers may have a good faith interest in purchasing or leasing. MLS Property Information Network, Inc. and its subscribers disclaim any and all representations and warranties as to the accuracy of the property listing data and information set forth herein.
MLS PIN data last updated at 2025-09-03 06:58:00














































