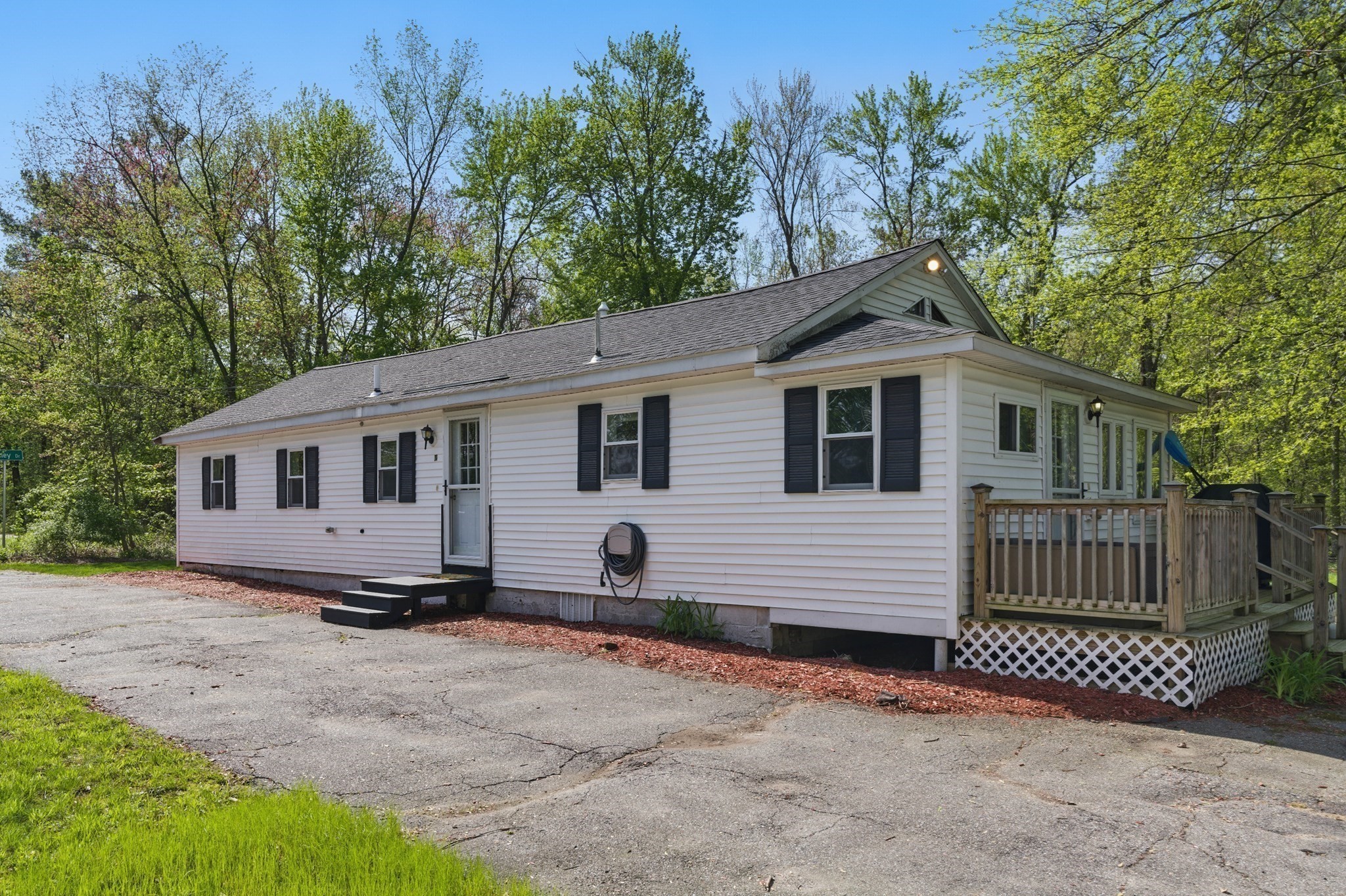Property Description
Property Details
Amenities
- Highway Access
- House of Worship
- Medical Facility
- Park
- Public School
- Public Transportation
- Shopping
- T-Station
- Tennis Court
Kitchen, Dining, and Appliances
- Kitchen Dimensions: 23X12
- Kitchen Level: First Floor
- Breakfast Bar / Nook, Cabinets - Upgraded, Dining Area, Flooring - Vinyl
- Dishwasher, Range
Bathrooms
- Full Baths: 2
- Half Baths 1
- Bathroom 1 Dimensions: 9X6
- Bathroom 1 Level: First Floor
- Bathroom 1 Features: Bathroom - With Tub & Shower, Jacuzzi / Whirlpool Soaking Tub
- Bathroom 2 Level: Second Floor
- Bathroom 2 Features: Bathroom - Half
- Bathroom 3 Dimensions: 12X9
- Bathroom 3 Level: Basement
- Bathroom 3 Features: Bathroom - 3/4, Bathroom - With Shower Stall
Bedrooms
- Bedrooms: 2
- Master Bedroom Dimensions: 13X12
- Master Bedroom Level: First Floor
- Master Bedroom Features: Closet, Flooring - Laminate
- Bedroom 2 Dimensions: 12X11
- Bedroom 2 Level: First Floor
- Master Bedroom Features: Closet, Flooring - Laminate
Other Rooms
- Total Rooms: 9
- Living Room Dimensions: 21X13
- Living Room Level: First Floor
- Living Room Features: Flooring - Laminate, Slider
- Laundry Room Features: Bulkhead, Finished, Full
Utilities
- Heating: Electric, Gas, Hot Water Baseboard
- Hot Water: Natural Gas
- Cooling: None
- Electric Info: Circuit Breakers
- Utility Connections: Washer Hookup, for Electric Dryer, for Gas Range
- Water: City/Town Water
- Sewer: City/Town Sewer
Garage & Parking
- Parking Features: Off-Street
- Parking Spaces: 2
Interior Features
- Square Feet: 2428
- Accessability Features: No
Construction
- Year Built: 1994
- Type: Attached
- Style: Other (See Remarks)
- Construction Type: Frame
- Foundation Info: Poured Concrete
- Flooring Type: Laminate, Tile, Wall to Wall Carpet
- Lead Paint: None
- Warranty: No
Exterior & Lot
- Lot Description: Cleared
- Exterior Features: Deck, Porch
- Road Type: Public
- Distance to Beach: 1/2 to 1 Mile
- Beach Ownership: Public
Other Information
- MLS ID# 73418378
- Last Updated: 10/03/25
- HOA: No
- Reqd Own Association: Unknown
Property History
| Date | Event | Price | Price/Sq Ft | Source |
|---|---|---|---|---|
| 10/03/2025 | Contingent | $499,000 | $206 | MLSPIN |
| 10/01/2025 | Active | $499,000 | $206 | MLSPIN |
| 09/27/2025 | Price Change | $499,000 | $206 | MLSPIN |
| 09/24/2025 | Active | $525,000 | $216 | MLSPIN |
| 09/20/2025 | Price Change | $525,000 | $216 | MLSPIN |
| 09/15/2025 | Active | $550,000 | $227 | MLSPIN |
| 09/11/2025 | Price Change | $550,000 | $227 | MLSPIN |
| 08/22/2025 | Active | $575,000 | $237 | MLSPIN |
| 08/18/2025 | New | $575,000 | $237 | MLSPIN |
| 08/06/2009 | Active | $299,900 | $204 | MLSPIN |
Mortgage Calculator
Map
Seller's Representative: Shelley Sainato, EXIT Premier Real Estate
Sub Agent Compensation: n/a
Buyer Agent Compensation: n/a
Facilitator Compensation: n/a
Compensation Based On: n/a
Sub-Agency Relationship Offered: No
© 2025 MLS Property Information Network, Inc.. All rights reserved.
The property listing data and information set forth herein were provided to MLS Property Information Network, Inc. from third party sources, including sellers, lessors and public records, and were compiled by MLS Property Information Network, Inc. The property listing data and information are for the personal, non commercial use of consumers having a good faith interest in purchasing or leasing listed properties of the type displayed to them and may not be used for any purpose other than to identify prospective properties which such consumers may have a good faith interest in purchasing or leasing. MLS Property Information Network, Inc. and its subscribers disclaim any and all representations and warranties as to the accuracy of the property listing data and information set forth herein.
MLS PIN data last updated at 2025-10-03 07:59:00












































