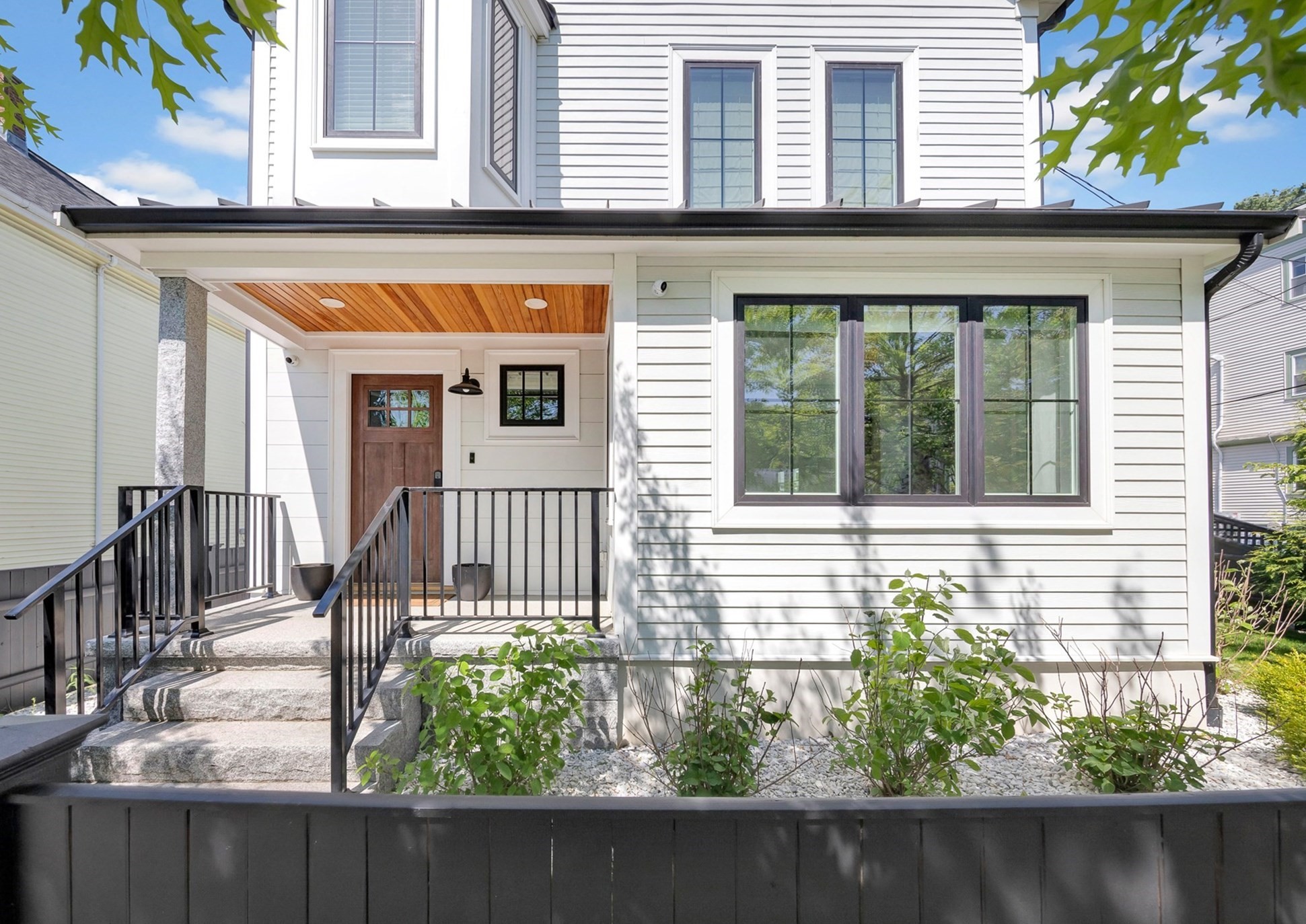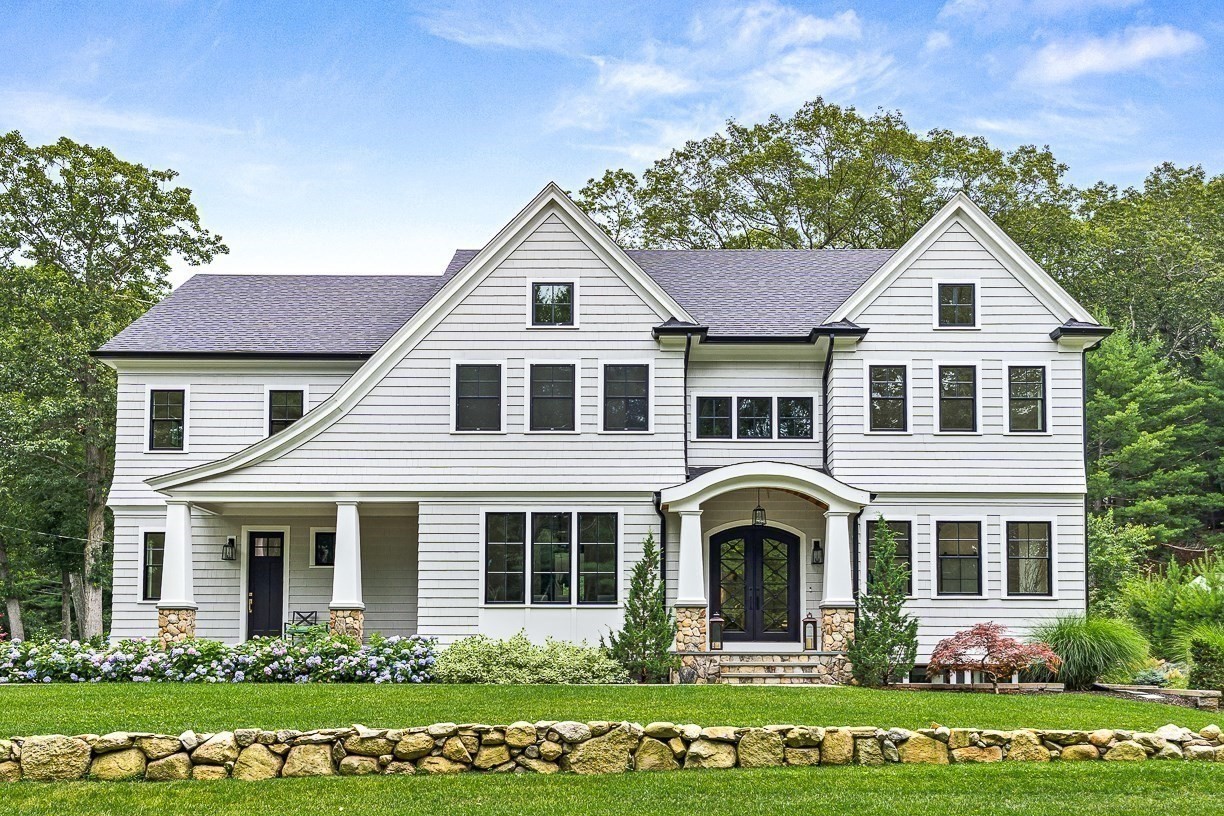View Map
Property Description
Property Details
Amenities
- Bike Path
- Conservation Area
- Golf Course
- Highway Access
- House of Worship
- Medical Facility
- Park
- Private School
- Public Transportation
- Shopping
- Swimming Pool
- Tennis Court
- Walk/Jog Trails
Kitchen, Dining, and Appliances
- Kitchen Dimensions: 19X18
- Kitchen Level: First Floor
- Breakfast Bar / Nook, Countertops - Stone/Granite/Solid, Flooring - Hardwood, Gas Stove, Kitchen Island, Lighting - Overhead, Lighting - Sconce, Recessed Lighting, Remodeled, Stainless Steel Appliances, Window Seat
- Dishwasher, Disposal, Dryer, Freezer, Range, Refrigerator, Vent Hood, Washer
- Dining Room Dimensions: 14X13
- Dining Room Level: First Floor
- Dining Room Features: Closet/Cabinets - Custom Built, Decorative Molding, Flooring - Hardwood, Lighting - Overhead, Wainscoting
Bathrooms
- Full Baths: 3
- Half Baths 1
- Master Bath: 1
- Bathroom 1 Dimensions: 5X5
- Bathroom 1 Level: First Floor
- Bathroom 1 Features: Bathroom - Half
- Bathroom 2 Dimensions: 12X9
- Bathroom 2 Level: Second Floor
- Bathroom 2 Features: Bathroom - Full, Bathroom - Tiled With Shower Stall, Bathroom - Tiled With Tub, Flooring - Stone/Ceramic Tile, Jacuzzi / Whirlpool Soaking Tub
- Bathroom 3 Dimensions: 8X5
- Bathroom 3 Level: Second Floor
- Bathroom 3 Features: Bathroom - Full, Bathroom - Tiled With Tub & Shower, Lighting - Sconce
Bedrooms
- Bedrooms: 6
- Master Bedroom Dimensions: 15X14
- Master Bedroom Level: Second Floor
- Master Bedroom Features: Bathroom - Full, Closet, Closet/Cabinets - Custom Built, Lighting - Overhead, Lighting - Sconce
- Bedroom 2 Dimensions: 16X11
- Bedroom 2 Level: Second Floor
- Master Bedroom Features: Bathroom - Full, Closet, Flooring - Hardwood
- Bedroom 3 Dimensions: 13X11
- Bedroom 3 Level: Second Floor
- Master Bedroom Features: Flooring - Hardwood, Lighting - Overhead
Other Rooms
- Total Rooms: 14
- Living Room Dimensions: 21X15
- Living Room Level: First Floor
- Living Room Features: Chair Rail, Fireplace, Flooring - Hardwood, Recessed Lighting
- Family Room Dimensions: 15X12
- Family Room Level: First Floor
- Family Room Features: Deck - Exterior, Exterior Access, Flooring - Hardwood, Lighting - Overhead
- Laundry Room Features: Finished, Full
Utilities
- Heating: Forced Air, Gas, Hot Water Baseboard, Radiant
- Heat Zones: 3
- Cooling: Central Air
- Cooling Zones: 3
- Utility Connections: for Gas Range
- Water: City/Town Water
- Sewer: City/Town Sewer
Garage & Parking
- Garage Parking: Attached, Under
- Garage Spaces: 2
- Parking Features: Off-Street
- Parking Spaces: 6
Interior Features
- Square Feet: 4484
- Fireplaces: 3
- Interior Features: Security System
- Accessability Features: Unknown
Construction
- Year Built: 1905
- Type: Detached
- Style: Colonial
- Construction Type: Frame
- Foundation Info: Fieldstone
- Roof Material: Asphalt/Fiberglass Shingles
- Flooring Type: Hardwood
- Lead Paint: Unknown
- Warranty: No
Exterior & Lot
- Lot Description: Scenic View(s)
- Exterior Features: Deck, Deck - Wood, Gutters
- Road Type: Public
- Waterfront Features: Lake
- Distance to Beach: 3/10 to 1/2 Mile
- Beach Ownership: Public
- Beach Description: Lake/Pond
Other Information
- MLS ID# 73390942
- Last Updated: 08/29/25
- HOA: No
- Reqd Own Association: Unknown
Property History
| Date | Event | Price | Price/Sq Ft | Source |
|---|---|---|---|---|
| 08/29/2025 | Under Agreement | $3,750,000 | $836 | MLSPIN |
| 08/22/2025 | Contingent | $3,750,000 | $836 | MLSPIN |
| 08/04/2025 | Active | $3,750,000 | $836 | MLSPIN |
| 07/31/2025 | Price Change | $3,750,000 | $836 | MLSPIN |
| 07/23/2025 | Active | $3,895,000 | $869 | MLSPIN |
| 07/19/2025 | Price Change | $3,895,000 | $869 | MLSPIN |
| 06/17/2025 | Active | $4,250,000 | $948 | MLSPIN |
| 06/13/2025 | New | $4,250,000 | $948 | MLSPIN |
Mortgage Calculator
Map
Seller's Representative: Kim Covino & Co. Team, Compass
Sub Agent Compensation: n/a
Buyer Agent Compensation: n/a
Facilitator Compensation: n/a
Compensation Based On: Gross/Full Sale Price
Sub-Agency Relationship Offered: No
© 2025 MLS Property Information Network, Inc.. All rights reserved.
The property listing data and information set forth herein were provided to MLS Property Information Network, Inc. from third party sources, including sellers, lessors and public records, and were compiled by MLS Property Information Network, Inc. The property listing data and information are for the personal, non commercial use of consumers having a good faith interest in purchasing or leasing listed properties of the type displayed to them and may not be used for any purpose other than to identify prospective properties which such consumers may have a good faith interest in purchasing or leasing. MLS Property Information Network, Inc. and its subscribers disclaim any and all representations and warranties as to the accuracy of the property listing data and information set forth herein.
MLS PIN data last updated at 2025-08-29 14:29:00














































