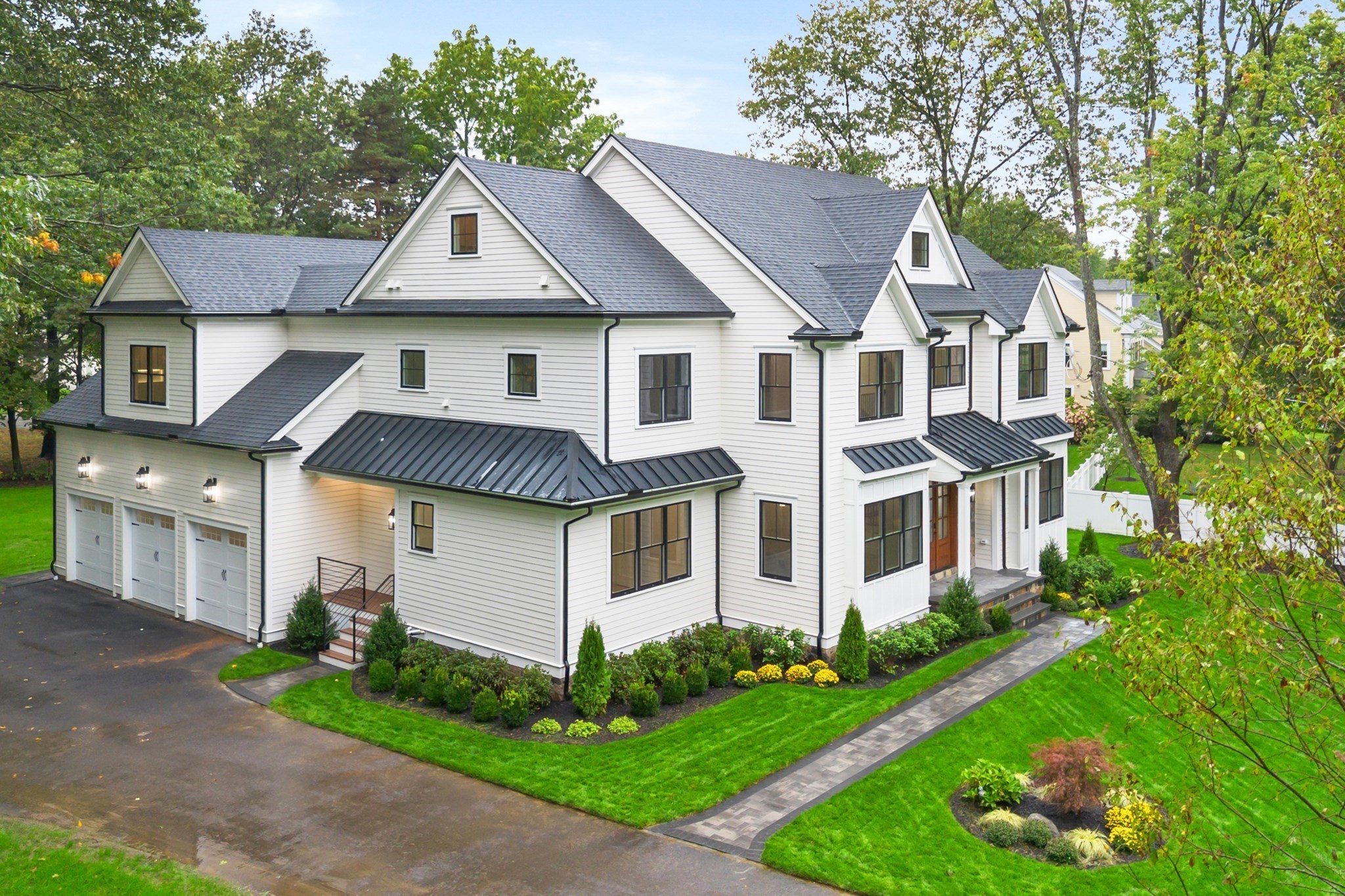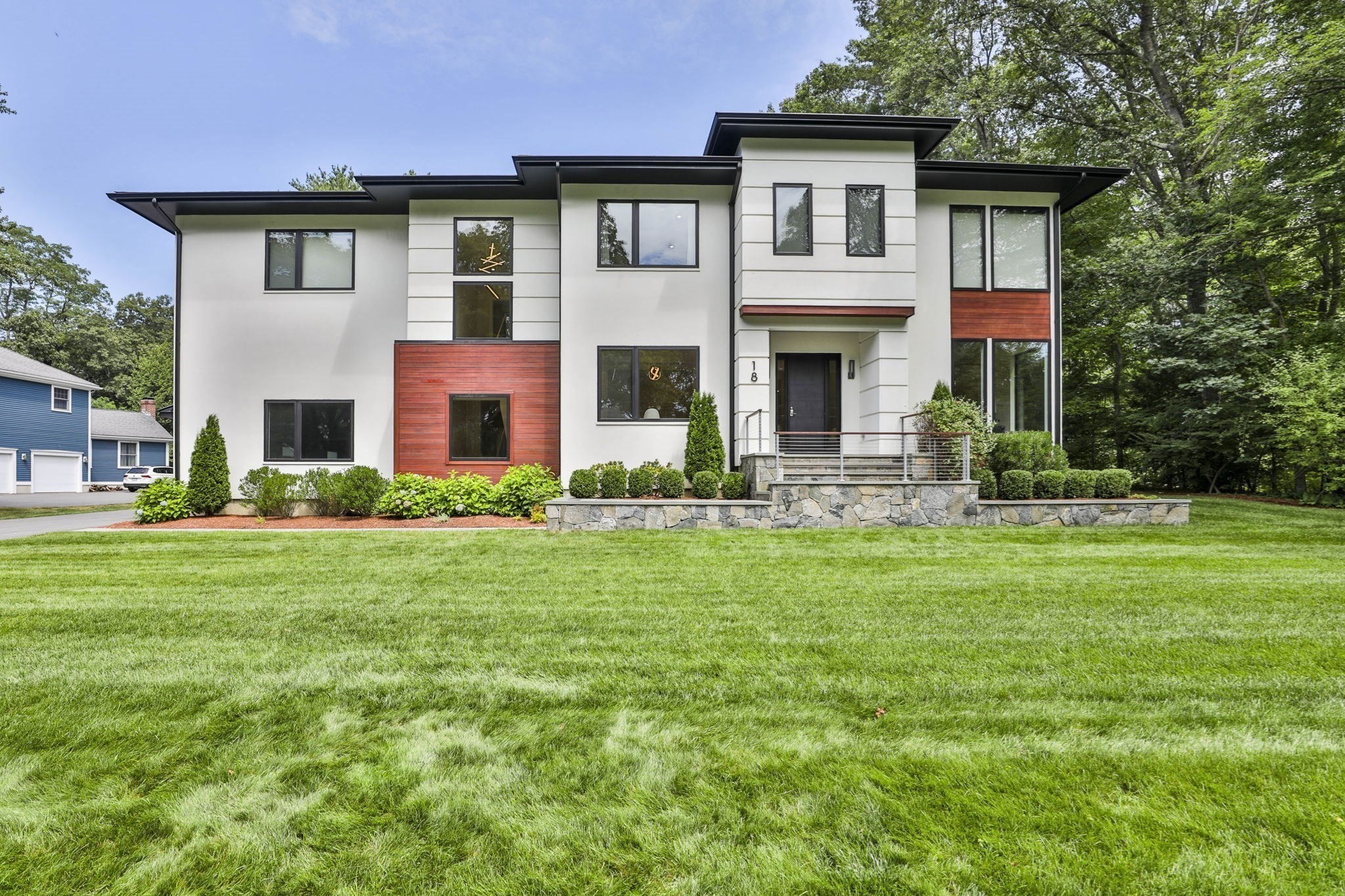Property Description
Property Details
Amenities
- Bike Path
- House of Worship
- Medical Facility
- Park
- Public School
- Public Transportation
- Shopping
- T-Station
- Tennis Court
- Walk/Jog Trails
Kitchen, Dining, and Appliances
- Kitchen Dimensions: 30X17
- Cable Hookup, Countertops - Stone/Granite/Solid, Countertops - Upgraded, Crown Molding, Decorative Molding, Dining Area, Exterior Access, Flooring - Hardwood, Gas Stove, Kitchen Island, Lighting - Overhead, Lighting - Pendant, Recessed Lighting, Second Dishwasher, Stainless Steel Appliances, Wine Chiller
- Dishwasher, Disposal, Dryer, Freezer, Microwave, Range, Refrigerator, Wall Oven, Washer
- Dining Room Dimensions: 17X20
- Dining Room Features: Crown Molding, Decorative Molding, Fireplace, Flooring - Hardwood, French Doors, Lighting - Sconce, Wainscoting
Bathrooms
- Full Baths: 3
- Half Baths 3
- Master Bath: 1
- Bathroom 1 Dimensions: 13X9
- Bathroom 1 Level: Second Floor
- Bathroom 1 Features: Bathroom - Double Vanity/Sink, Bathroom - Full, Bathroom - With Shower Stall, Bathroom - With Tub, Cabinets - Upgraded, Double Vanity, Flooring - Marble, Jacuzzi / Whirlpool Soaking Tub, Lighting - Overhead, Pocket Door
- Bathroom 2 Dimensions: 6X4
- Bathroom 2 Features: Bathroom - Half, Closet - Linen, Flooring - Hardwood, Pedestal Sink
- Bathroom 3 Dimensions: 6X9
- Bathroom 3 Level: Second Floor
- Bathroom 3 Features: Bathroom - Full, Bathroom - With Tub & Shower, Flooring - Marble, Lighting - Overhead, Recessed Lighting
Bedrooms
- Bedrooms: 7
- Master Bedroom Dimensions: 19X15
- Master Bedroom Level: Second Floor
- Master Bedroom Features: Bathroom - Double Vanity/Sink, Bathroom - Full, Cable Hookup, Closet - Walk-in, Decorative Molding, Fireplace, Flooring - Hardwood, Flooring - Marble, Pocket Door
- Bedroom 2 Dimensions: 18X14
- Bedroom 2 Level: Second Floor
- Master Bedroom Features: Closet, Decorative Molding, Flooring - Hardwood, Lighting - Sconce
- Bedroom 3 Dimensions: 18X13
- Bedroom 3 Level: Second Floor
- Master Bedroom Features: Closet, Decorative Molding, Fireplace, Flooring - Hardwood, Lighting - Sconce
Other Rooms
- Total Rooms: 14
- Living Room Dimensions: 17X34
- Living Room Features: Closet/Cabinets - Custom Built, Crown Molding, Decorative Molding, Exterior Access, Fireplace, Flooring - Hardwood, French Doors, Lighting - Sconce, Wainscoting, Window Seat
- Family Room Dimensions: 18X15
- Family Room Level: First Floor
- Family Room Features: Cable Hookup, Exterior Access, Fireplace, Flooring - Hardwood, Lighting - Sconce
- Laundry Room Features: Full, Interior Access, Partially Finished, Walk Out
Utilities
- Heating: Gas
- Heat Zones: 4
- Hot Water: Natural Gas
- Cooling: Central Air
- Cooling Zones: 4
- Utility Connections: Icemaker Connection, Washer Hookup, for Electric Dryer, for Gas Oven, for Gas Range
- Water: City/Town Water
- Sewer: City/Town Sewer
Garage & Parking
- Garage Parking: Detached, Garage Door Opener
- Garage Spaces: 3
- Parking Features: Off-Street, Paved Driveway
- Parking Spaces: 6
Interior Features
- Square Feet: 7043
- Fireplaces: 8
- Interior Features: French Doors, Security System
- Accessability Features: Unknown
Construction
- Year Built: 1916
- Type: Detached
- Style: Colonial Revival
- Construction Type: Frame
- Foundation Info: Concrete Block
- Roof Material: Slate
- Flooring Type: Hardwood
- Lead Paint: Unknown
- Warranty: No
Exterior & Lot
- Lot Description: Corner
- Exterior Features: Decorative Lighting, Gutters, Patio, Pool - Inground, Porch, Professional Landscaping, Screens, Sprinkler System
- Road Type: Paved, Public, Sidewalk
Other Information
- MLS ID# 73427282
- Last Updated: 09/12/25
- HOA: No
- Reqd Own Association: Unknown
- Terms: Contract for Deed
Property History
| Date | Event | Price | Price/Sq Ft | Source |
|---|---|---|---|---|
| 09/12/2025 | Active | $4,174,000 | $593 | MLSPIN |
| 09/08/2025 | New | $4,174,000 | $593 | MLSPIN |
Mortgage Calculator
Map
Seller's Representative: Joan Francis Sullivan, Better Homes and Gardens Real Estate - The Shanahan Group
Sub Agent Compensation: n/a
Buyer Agent Compensation: n/a
Facilitator Compensation: n/a
Compensation Based On: n/a
Sub-Agency Relationship Offered: No
© 2025 MLS Property Information Network, Inc.. All rights reserved.
The property listing data and information set forth herein were provided to MLS Property Information Network, Inc. from third party sources, including sellers, lessors and public records, and were compiled by MLS Property Information Network, Inc. The property listing data and information are for the personal, non commercial use of consumers having a good faith interest in purchasing or leasing listed properties of the type displayed to them and may not be used for any purpose other than to identify prospective properties which such consumers may have a good faith interest in purchasing or leasing. MLS Property Information Network, Inc. and its subscribers disclaim any and all representations and warranties as to the accuracy of the property listing data and information set forth herein.
MLS PIN data last updated at 2025-09-12 03:05:00












































