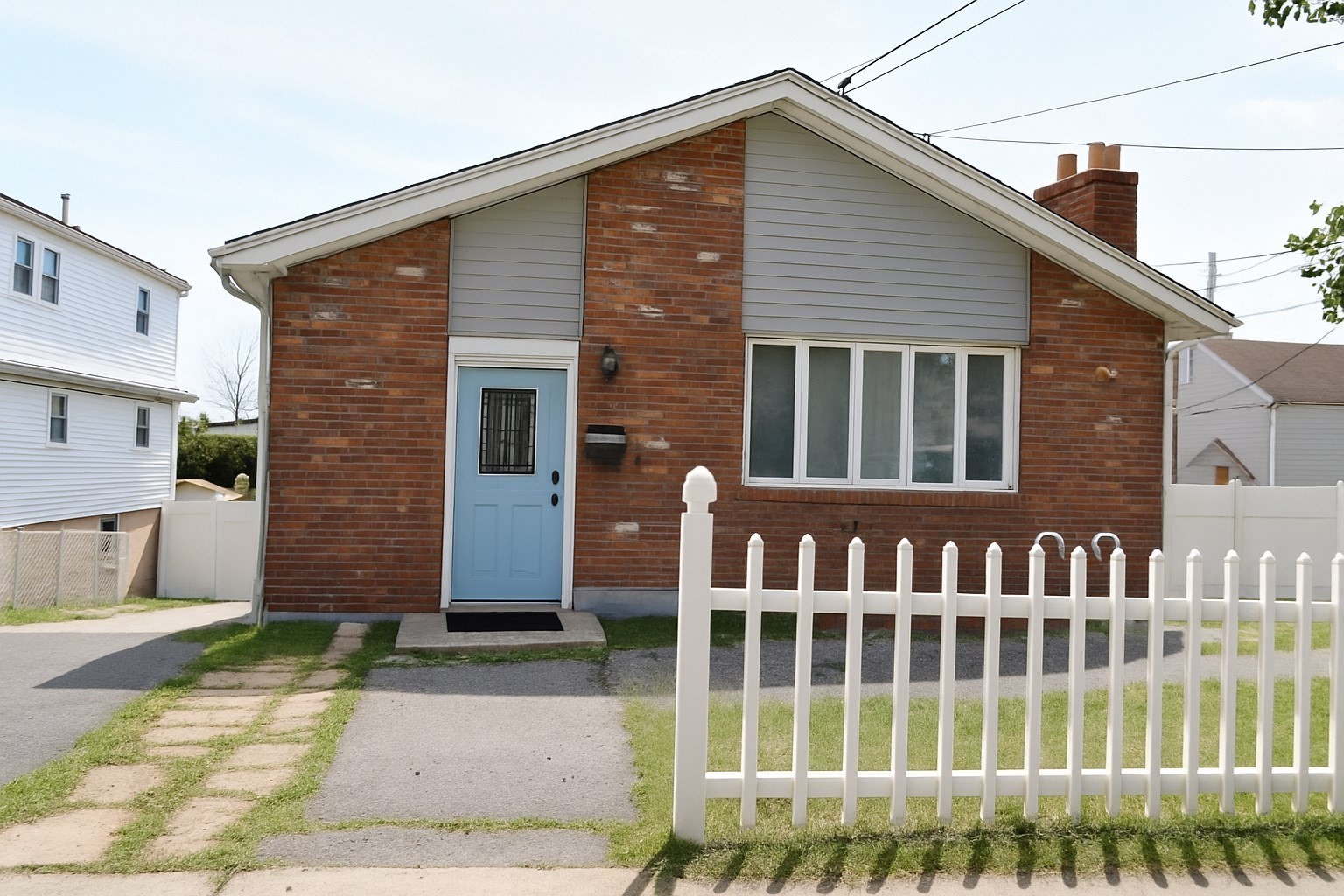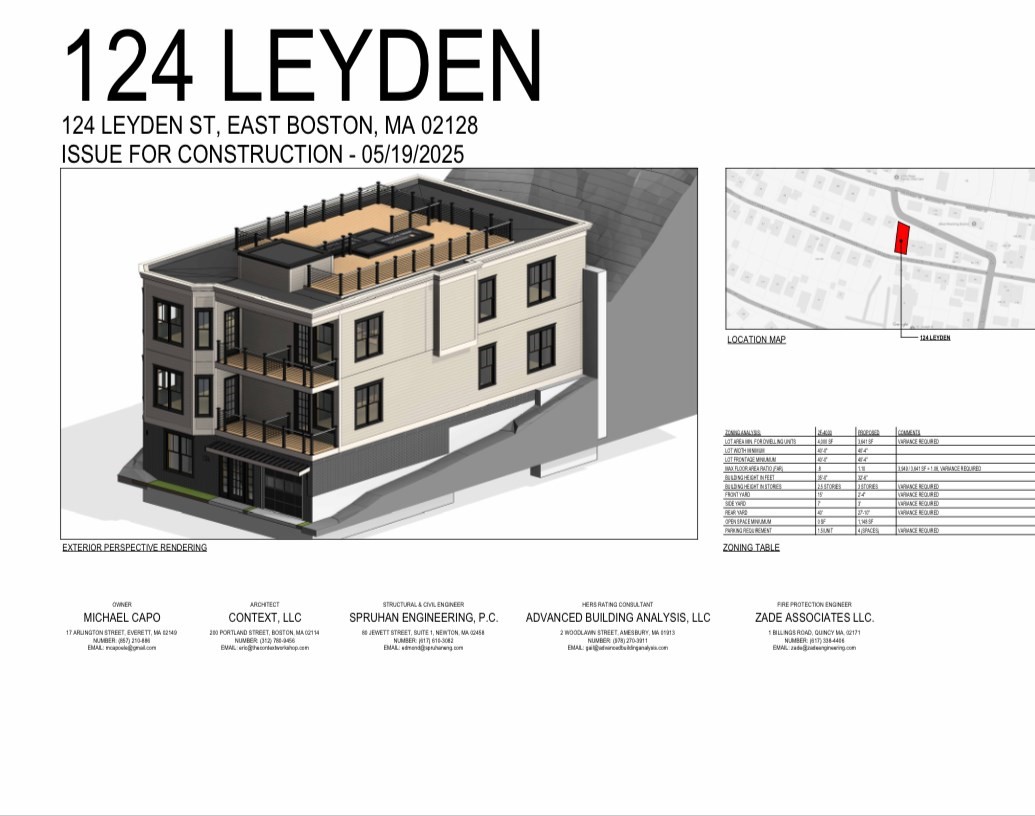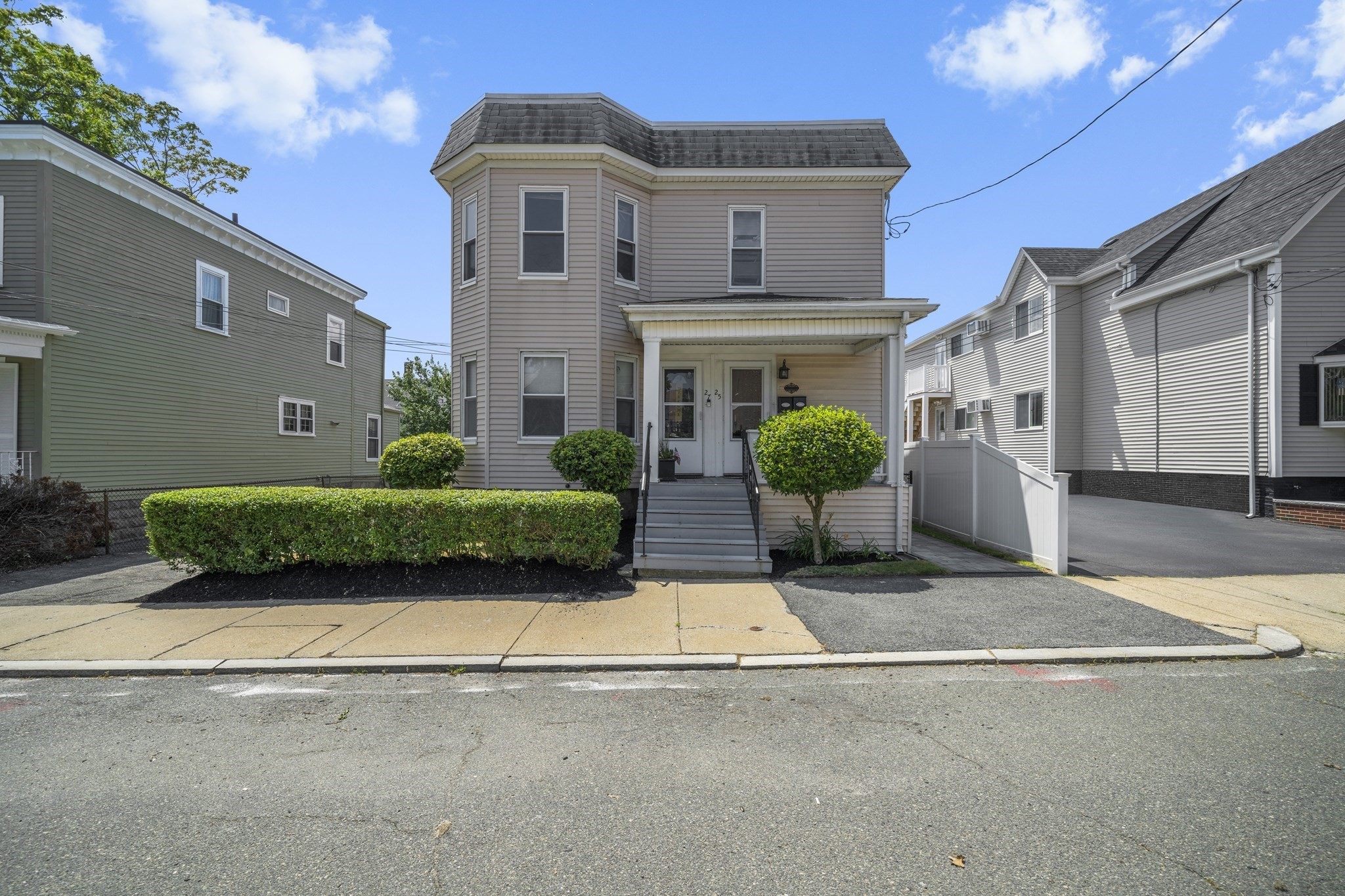Property Description
Property Details
Building Information
- Total Units: 2
- Total Floors: 2
- Total Bedrooms: 4
- Total Full Baths: 2
- Amenities: House of Worship, Laundromat, Park, Public Transportation, Walk/Jog Trails
- Basement Features: Full, Interior Access, Unfinished Basement
- Common Rooms: Kitchen, Living RM/Dining RM Combo, Living Room
- Common Interior Features: Bathroom With Tub & Shower, Ceiling Fans, Crown Molding, Programmable Thermostat, Tile Floor, Upgraded Cabinets, Upgraded Countertops
- Common Appliances: Dishwasher, Disposal, Microwave, Range, Refrigerator, Vent Hood, Washer & Dryer Hookup, Washer Hookup
- Common Heating: Active Solar, Electric Baseboard, Electric Baseboard, Gas, Hot Air Gravity, Hot Water Baseboard, Hot Water Radiators, Oil, Radiant
Financial
- APOD Available: Yes
- Expenses Source: Other (See Remarks)
- Gross Operating Income: 63600
- Gross Expenses: 640
- RFS: 640
- Net Operating Income: 59900
Utilities
- Heat Zones: 2
- Electric Info: 200 Amps, Individually Metered
- Energy Features: Other (See Remarks), Prog. Thermostat, Varies per Unit
- Utility Connections: for Electric Dryer, for Gas Range, Washer Hookup
- Water: City/Town Water, Private
- Sewer: City/Town Sewer, Private
Unit 1 Description
- Included in Rent: Hot Water, Water
- Under Lease: No
- Floors: 1
- Levels: 1
Unit 2 Description
- Included in Rent: Hot Water, Water
- Under Lease: No
- Floors: 2
- Levels: 1
Construction
- Year Built: 1900
- Type: 2 Family - 2 Units Up/Down
- Foundation Info: Brick, Concrete Block, Other (See Remarks)
- Roof Material: Aluminum, Asphalt/Fiberglass Shingles
- Flooring Type: Hardwood, Tile
- Lead Paint: Unknown
- Warranty: No
Other Information
- MLS ID# 73403985
- Last Updated: 08/04/25
Property History
| Date | Event | Price | Price/Sq Ft | Source |
|---|---|---|---|---|
| 08/04/2025 | Active | $829,900 | $397 | MLSPIN |
| 07/31/2025 | Back on Market | $829,900 | $397 | MLSPIN |
| 07/27/2025 | Under Agreement | $829,900 | $397 | MLSPIN |
| 07/18/2025 | Active | $829,900 | $397 | MLSPIN |
| 07/14/2025 | New | $829,900 | $397 | MLSPIN |
Mortgage Calculator
Map
Seller's Representative: Zambrano Properties & Associates, RE/MAX 360
Sub Agent Compensation: n/a
Buyer Agent Compensation: n/a
Facilitator Compensation: n/a
Compensation Based On: n/a
Sub-Agency Relationship Offered: No
© 2025 MLS Property Information Network, Inc.. All rights reserved.
The property listing data and information set forth herein were provided to MLS Property Information Network, Inc. from third party sources, including sellers, lessors and public records, and were compiled by MLS Property Information Network, Inc. The property listing data and information are for the personal, non commercial use of consumers having a good faith interest in purchasing or leasing listed properties of the type displayed to them and may not be used for any purpose other than to identify prospective properties which such consumers may have a good faith interest in purchasing or leasing. MLS Property Information Network, Inc. and its subscribers disclaim any and all representations and warranties as to the accuracy of the property listing data and information set forth herein.
MLS PIN data last updated at 2025-08-04 03:05:00












































