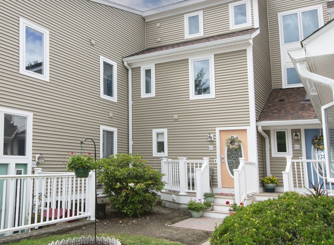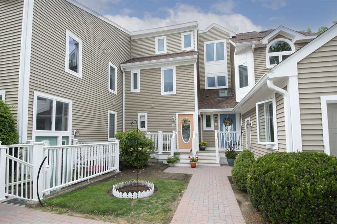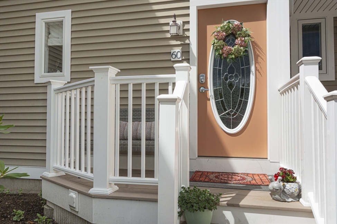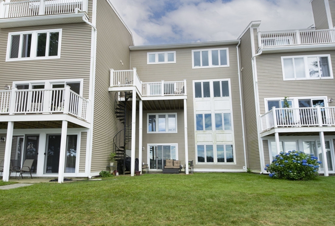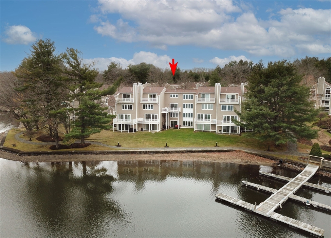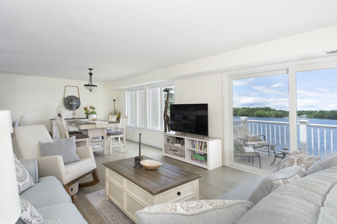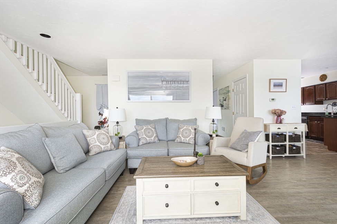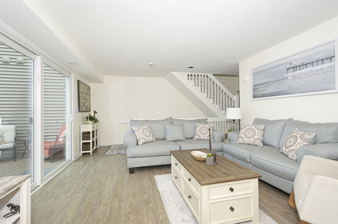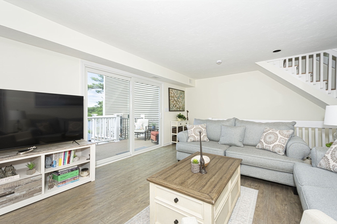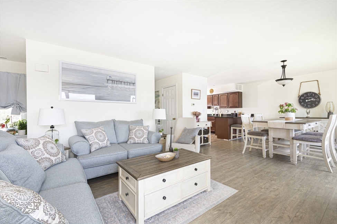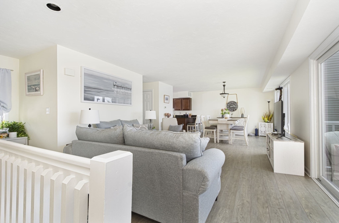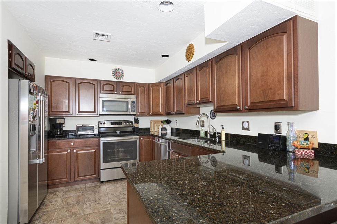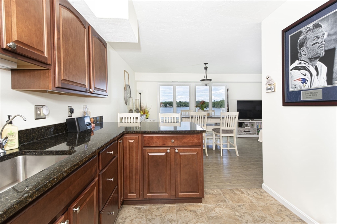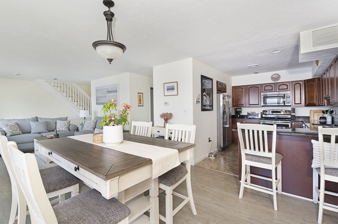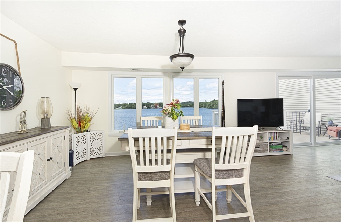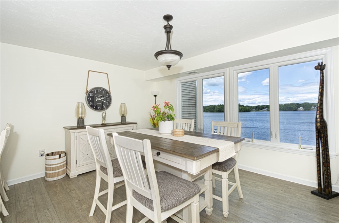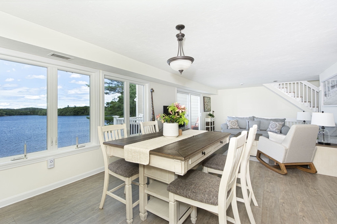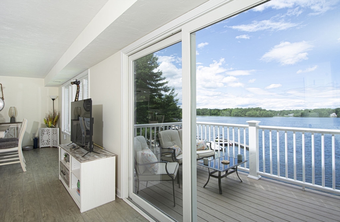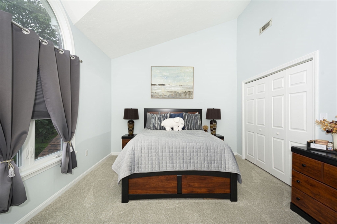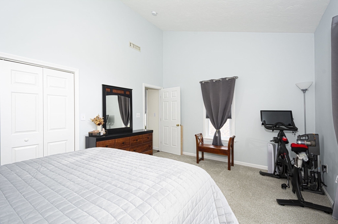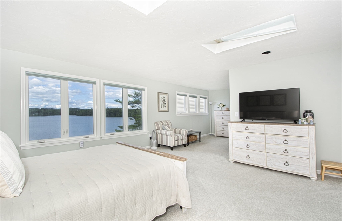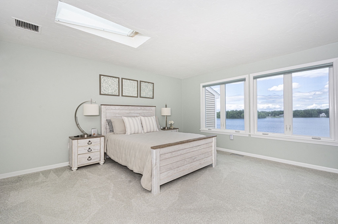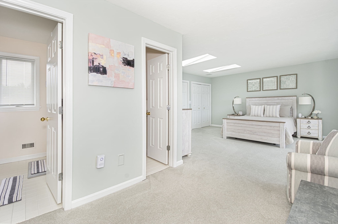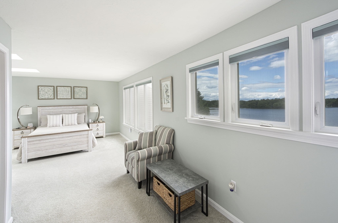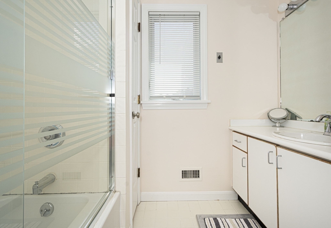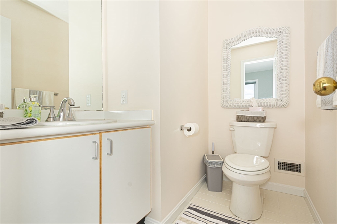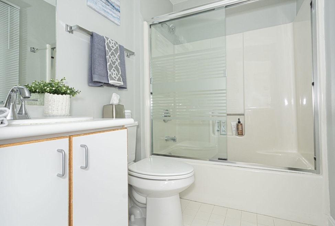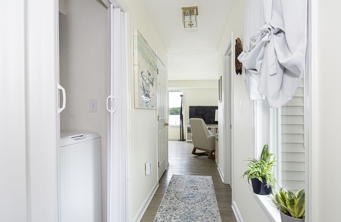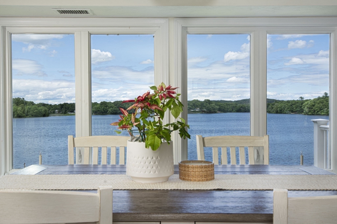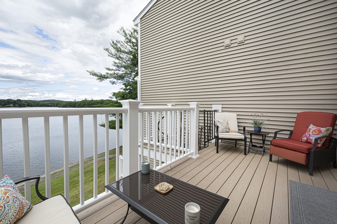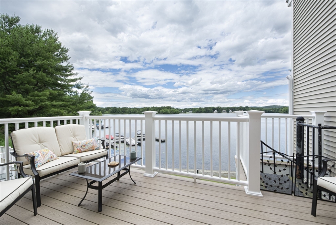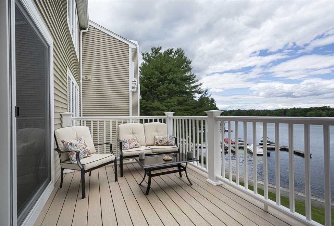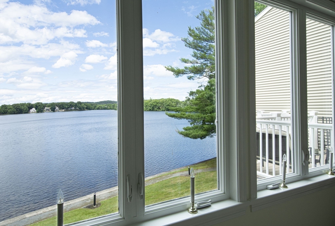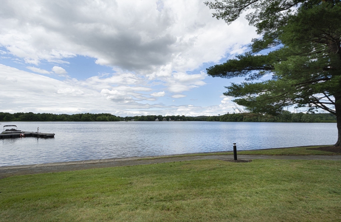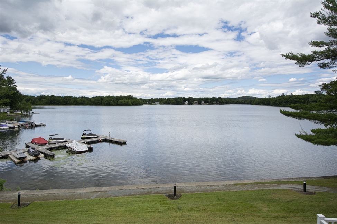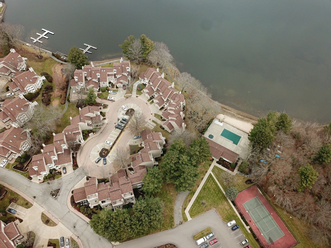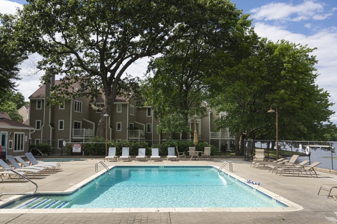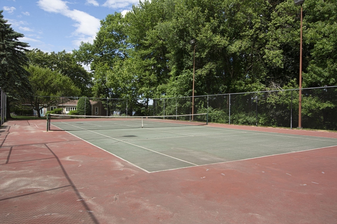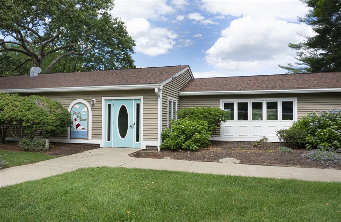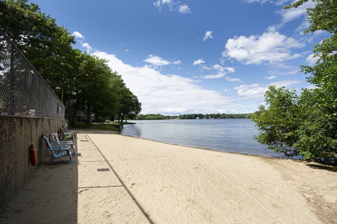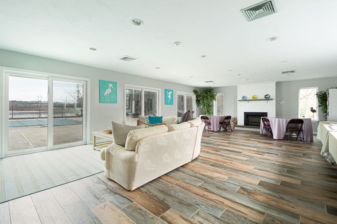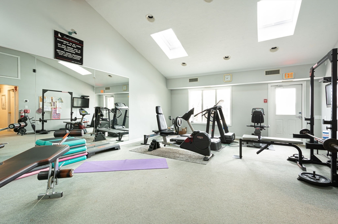View Map
Property Description
Property Details
Amenities
- Amenities: Conservation Area, Highway Access, Marina, Medical Facility, Park, Public Transportation, Shopping, Swimming Pool, Tennis Court, T-Station, Walk/Jog Trails
- Association Fee Includes: Beach Rights, Clubroom, Exercise Room, Exterior Maintenance, Landscaping, Master Insurance, Refuse Removal, Reserve Funds, Road Maintenance, Security, Sewer, Snow Removal, Swimming Pool, Tennis Court, Water
Kitchen, Dining, and Appliances
- Kitchen Dimensions: 9X11
- Kitchen Level: First Floor
- Countertops - Stone/Granite/Solid, Open Floor Plan, Recessed Lighting, Stainless Steel Appliances
- Dishwasher, Microwave, Range, Refrigerator
- Dining Room Level: First Floor
- Dining Room Features: Flooring - Wood, Open Floor Plan
Bathrooms
- Full Baths: 2
- Master Bath: 1
- Bathroom 1 Dimensions: 8X5
- Bathroom 1 Level: First Floor
- Bathroom 1 Features: Bathroom - With Tub & Shower
- Bathroom 2 Dimensions: 6X7
- Bathroom 2 Level: Second Floor
- Bathroom 2 Features: Bathroom - Full, Bathroom - With Tub & Shower
Bedrooms
- Bedrooms: 2
- Master Bedroom Dimensions: 16X15
- Master Bedroom Level: Second Floor
- Master Bedroom Features: Bathroom - Full, Remodeled
- Bedroom 2 Dimensions: 16X12
- Bedroom 2 Level: First Floor
- Master Bedroom Features: Ceiling - Vaulted, Closet, Flooring - Wall to Wall Carpet
Other Rooms
- Total Rooms: 4
- Living Room Dimensions: 28X14
- Living Room Level: First Floor
- Living Room Features: Flooring - Wood, Open Floor Plan
Utilities
- Heating: Electric, Forced Air, Forced Air, Oil, Space Heater
- Heat Zones: 2
- Cooling: Central Air
- Electric Info: Circuit Breakers, Underground
- Energy Features: Insulated Doors, Insulated Windows
- Water: City/Town Water, Private
- Sewer: City/Town Sewer, Private
Unit Features
- Square Feet: 1472
- Unit Building: 60
- Unit Level: 1
- Unit Placement: Upper
- Security: Security Gate
- Floors: 2
- Pets Allowed: No
- Laundry Features: In Unit
- Accessability Features: Unknown
Condo Complex Information
- Condo Name: Pointe Rok Estates
- Condo Type: Condo
- Complex Complete: U
- Number of Units: 80
- Elevator: No
- Condo Association: U
- HOA Fee: $963
- Fee Interval: Monthly
- Management: Professional - Off Site
Construction
- Year Built: 1986
- Style: , Garrison, Townhouse
- Construction Type: Aluminum, Frame
- Roof Material: Aluminum, Asphalt/Fiberglass Shingles
- Flooring Type: Vinyl, Wall to Wall Carpet
- Lead Paint: Unknown
- Warranty: No
Garage & Parking
- Garage Parking: Assigned, Deeded
- Parking Features: 1-10 Spaces, Assigned, Deeded, Garage, Off-Street, Open, Other (See Remarks)
- Parking Spaces: 2
Exterior & Grounds
- Exterior Features: Deck - Composite, Professional Landscaping
- Pool: Yes
- Waterfront Features: Direct Access, Pond
- Distance to Beach: 0 to 1/10 Mile
- Beach Ownership: Association
- Beach Description: Direct Access, Lake/Pond
Other Information
- MLS ID# 73258329
- Last Updated: 07/02/24
Property History
| Date | Event | Price | Price/Sq Ft | Source |
|---|---|---|---|---|
| 07/01/2024 | Active | $295,000 | $200 | MLSPIN |
| 06/27/2024 | New | $295,000 | $200 | MLSPIN |
| 06/18/2019 | Sold | $260,000 | $177 | MLSPIN |
| 04/23/2019 | Under Agreement | $259,900 | $177 | MLSPIN |
| 04/10/2019 | Contingent | $259,900 | $177 | MLSPIN |
| 03/05/2019 | Active | $259,900 | $177 | MLSPIN |
Mortgage Calculator
Map
Seller's Representative: Elaine Quigley, Berkshire Hathaway HomeServices Commonwealth Real Estate
Sub Agent Compensation: n/a
Buyer Agent Compensation: 2.5
Facilitator Compensation: 2.5
Compensation Based On: Net Sale Price
Sub-Agency Relationship Offered: No
© 2024 MLS Property Information Network, Inc.. All rights reserved.
The property listing data and information set forth herein were provided to MLS Property Information Network, Inc. from third party sources, including sellers, lessors and public records, and were compiled by MLS Property Information Network, Inc. The property listing data and information are for the personal, non commercial use of consumers having a good faith interest in purchasing or leasing listed properties of the type displayed to them and may not be used for any purpose other than to identify prospective properties which such consumers may have a good faith interest in purchasing or leasing. MLS Property Information Network, Inc. and its subscribers disclaim any and all representations and warranties as to the accuracy of the property listing data and information set forth herein.
MLS PIN data last updated at 2024-07-02 08:56:00

