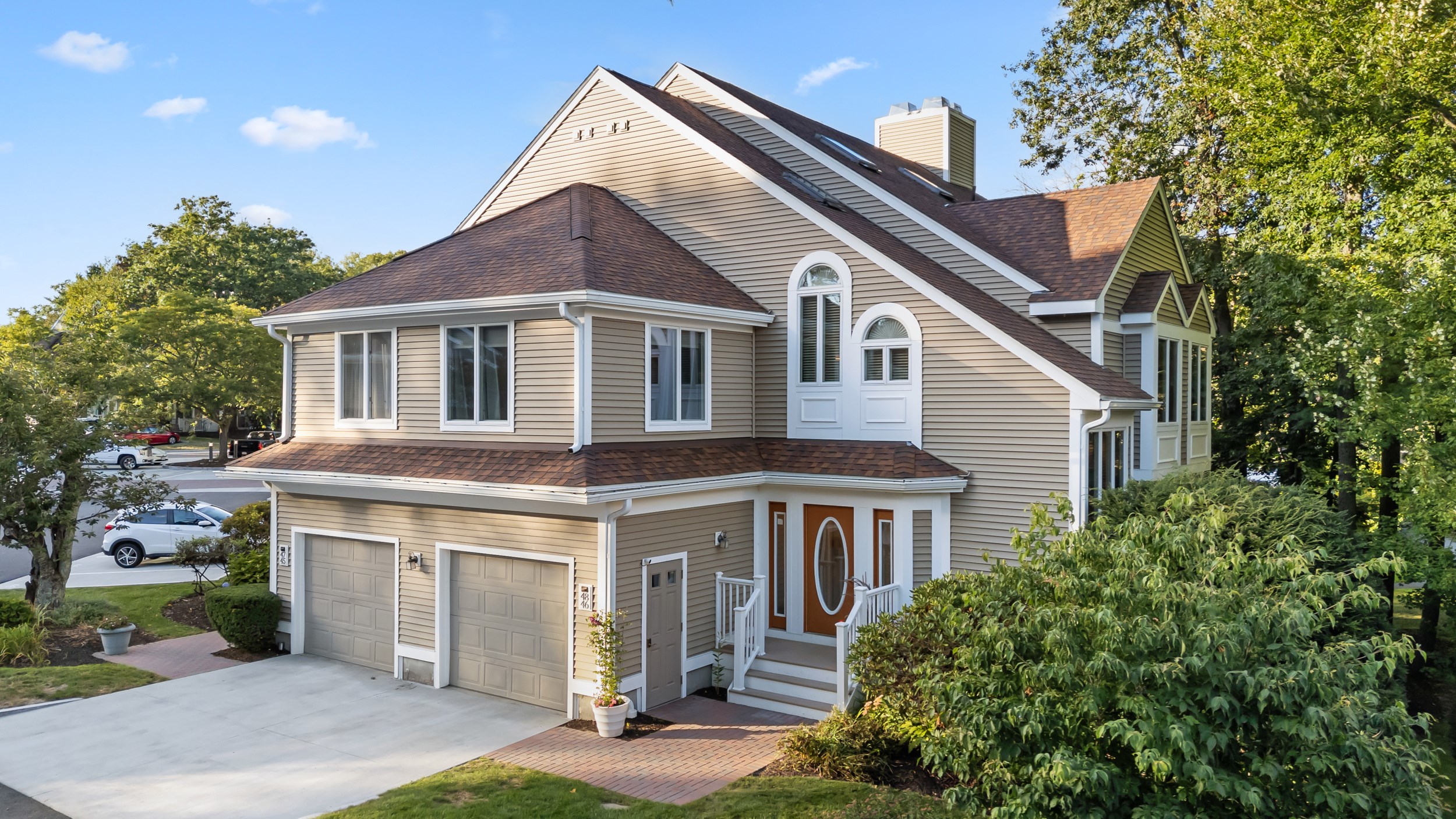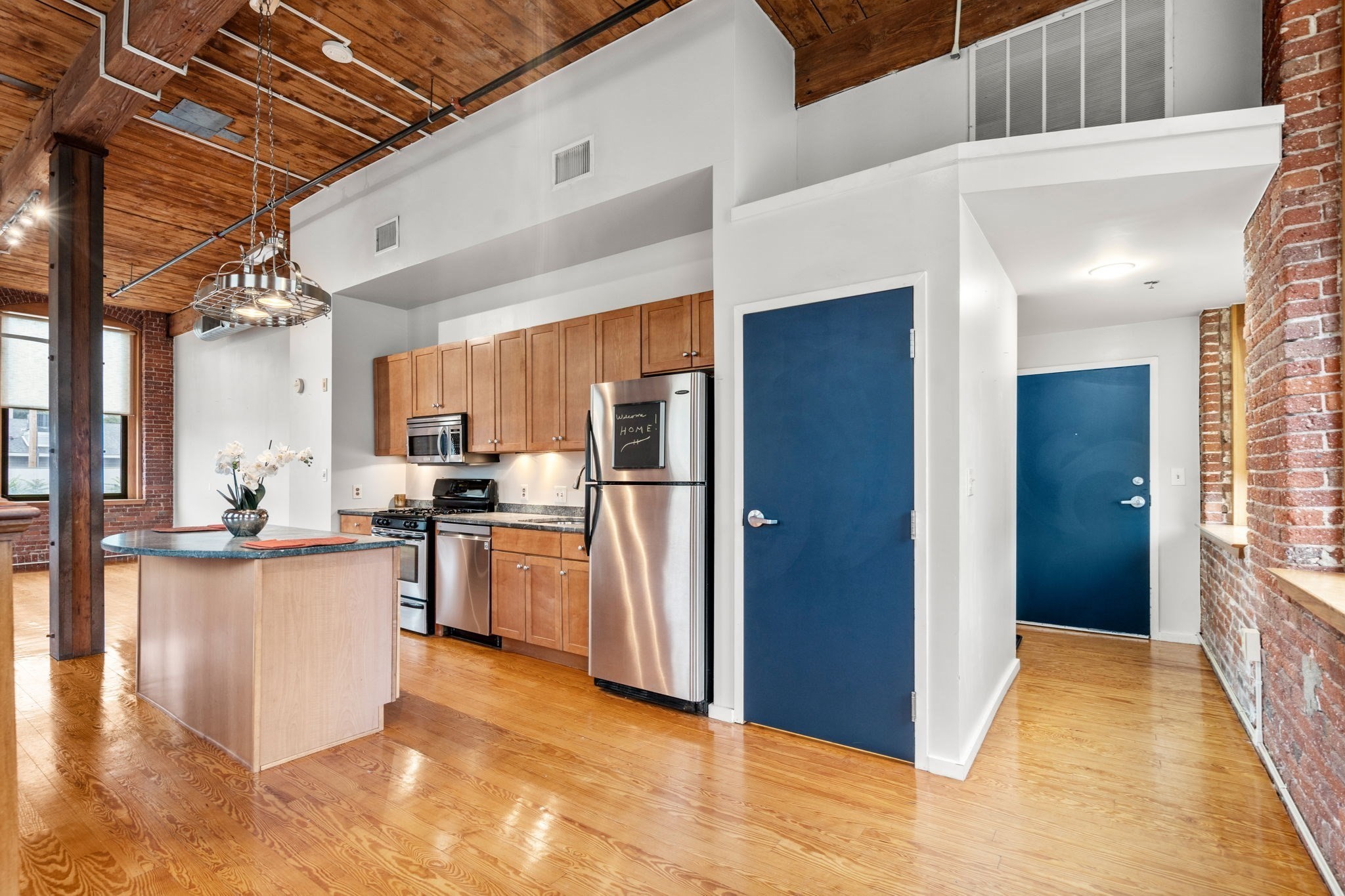
View Map
Property Description
Property Details
Amenities
- Amenities: Shopping
- Association Fee Includes: Clubhouse, Clubroom, Exercise Room, Exterior Maintenance, Garden Area, Landscaping, Master Insurance, Refuse Removal, Road Maintenance, Security, Sewer, Snow Removal, Swimming Pool, Tennis Court, Water
Kitchen, Dining, and Appliances
- Kitchen Dimensions: 9X9
- Kitchen Level: First Floor
- Dining Area, Flooring - Hardwood, Flooring - Laminate, Stainless Steel Appliances
- Dishwasher, Dryer, Microwave, Range, Refrigerator, Washer
Bathrooms
- Full Baths: 3
- Master Bath: 1
- Bathroom 1 Dimensions: 14X10
- Bathroom 1 Level: First Floor
- Bathroom 1 Features: Bathroom - Double Vanity/Sink, Bathroom - Full, Bathroom - With Shower Stall, Countertops - Stone/Granite/Solid, Flooring - Vinyl
- Bathroom 2 Dimensions: 8X5
- Bathroom 2 Level: First Floor
- Bathroom 2 Features: Bathroom - Full, Bathroom - With Tub & Shower, Countertops - Stone/Granite/Solid, Flooring - Vinyl
- Bathroom 3 Dimensions: 6X11
- Bathroom 3 Level: Second Floor
- Bathroom 3 Features: Bathroom - Full, Bathroom - With Shower Stall, Countertops - Stone/Granite/Solid, Flooring - Vinyl
Bedrooms
- Bedrooms: 3
- Master Bedroom Dimensions: 16X15
- Master Bedroom Level: First Floor
- Master Bedroom Features: Bathroom - Full, Ceiling Fan(s), Closet, Flooring - Wall to Wall Carpet
- Bedroom 2 Dimensions: 12X13
- Bedroom 2 Level: First Floor
- Master Bedroom Features: Ceiling Fan(s), Closet, Flooring - Wall to Wall Carpet
- Bedroom 3 Dimensions: 19X19
- Bedroom 3 Level: Second Floor
- Master Bedroom Features: Ceiling Fan(s), Closet, Exterior Access, Flooring - Wall to Wall Carpet, Skylight
Other Rooms
- Total Rooms: 5
- Living Room Dimensions: 19X14
- Living Room Level: First Floor
- Living Room Features: Balcony - Exterior, Fireplace, Flooring - Hardwood, Recessed Lighting, Slider
Utilities
- Heating: Electric, Forced Air, Heat Pump
- Heat Zones: 1
- Cooling: Central Air
- Cooling Zones: 1
- Electric Info: Circuit Breakers
- Energy Features: Insulated Doors, Insulated Windows, Prog. Thermostat
- Utility Connections: Washer Hookup, for Electric Dryer, for Electric Range
- Water: City/Town Water
- Sewer: City/Town Sewer
Unit Features
- Square Feet: 1739
- Unit Building: 39
- Unit Level: 2
- Unit Placement: Upper
- Floors: 2
- Pets Allowed: No
- Fireplaces: 1
- Laundry Features: In Unit
- Accessability Features: Unknown
Condo Complex Information
- Condo Name: Pointe Rok Estates
- Condo Type: Condo
- Complex Complete: U
- Number of Units: 80
- Elevator: No
- Condo Association: U
- HOA Fee: $947
- Fee Interval: Monthly
Construction
- Year Built: 1986
- Style: Townhouse
- Construction Type: Frame
- Roof Material: Asphalt/Fiberglass Shingles
- UFFI: Unknown
- Flooring Type: Hardwood, Laminate, Vinyl, Wall to Wall Carpet
- Lead Paint: Unknown
- Warranty: No
Garage & Parking
- Garage Parking: Attached, Garage Door Opener
- Garage Spaces: 1
- Parking Features: Off-Street, Paved Driveway
- Parking Spaces: 4
Exterior & Grounds
- Exterior Features: Deck - Composite
- Pool: Yes
- Pool Features: Inground
- Waterfront Features: Direct Access, Pond, Walk to
- Distance to Beach: 0 to 1/10 Mile
- Beach Ownership: Private
- Beach Description: Direct Access, Walk to
Other Information
- MLS ID# 73420942
- Last Updated: 12/02/25
Property History
| Date | Event | Price | Price/Sq Ft | Source |
|---|---|---|---|---|
| 12/02/2025 | Sold | $355,000 | $204 | MLSPIN |
| 11/18/2025 | Under Agreement | $399,900 | $230 | MLSPIN |
| 11/04/2025 | Contingent | $399,900 | $230 | MLSPIN |
| 10/26/2025 | Active | $399,900 | $230 | MLSPIN |
| 10/22/2025 | Price Change | $399,900 | $230 | MLSPIN |
| 10/11/2025 | Active | $415,000 | $239 | MLSPIN |
| 10/07/2025 | Price Change | $415,000 | $239 | MLSPIN |
| 08/25/2025 | Active | $425,000 | $244 | MLSPIN |
| 08/21/2025 | New | $425,000 | $244 | MLSPIN |
Mortgage Calculator
Map
Seller's Representative: Dianna Larocque, Lamacchia Realty, Inc.
Sub Agent Compensation: n/a
Buyer Agent Compensation: n/a
Facilitator Compensation: n/a
Compensation Based On: n/a
Sub-Agency Relationship Offered: No
© 2025 MLS Property Information Network, Inc.. All rights reserved.
The property listing data and information set forth herein were provided to MLS Property Information Network, Inc. from third party sources, including sellers, lessors and public records, and were compiled by MLS Property Information Network, Inc. The property listing data and information are for the personal, non commercial use of consumers having a good faith interest in purchasing or leasing listed properties of the type displayed to them and may not be used for any purpose other than to identify prospective properties which such consumers may have a good faith interest in purchasing or leasing. MLS Property Information Network, Inc. and its subscribers disclaim any and all representations and warranties as to the accuracy of the property listing data and information set forth herein.
MLS PIN data last updated at 2025-12-02 07:51:00



