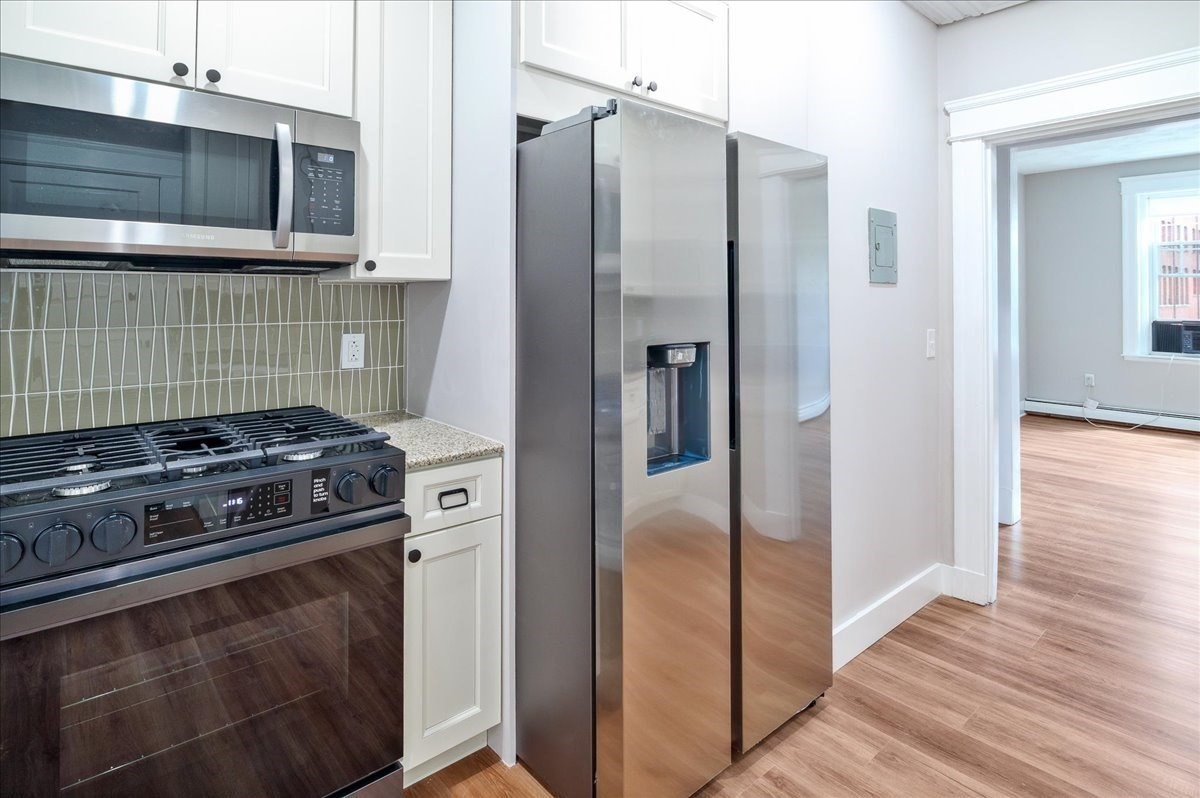View Map
Property Description
Property Details
Amenities
- Amenities: Highway Access, Medical Facility, Park, Shopping, University, Walk/Jog Trails
- Association Fee Includes: Landscaping, Refuse Removal, Snow Removal
Kitchen, Dining, and Appliances
- Kitchen Dimensions: 15X11
- Kitchen Level: First Floor
- Ceiling - Beamed, Closet, Countertops - Stone/Granite/Solid, Flooring - Laminate, Recessed Lighting
- Dishwasher, Disposal, Microwave, Range, Refrigerator, Washer
- Dining Room Dimensions: 19X9
- Dining Room Level: First Floor
- Dining Room Features: Ceiling Fan(s), Flooring - Laminate, Slider
Bathrooms
- Full Baths: 1
- Half Baths 1
- Bathroom 1 Level: Second Floor
- Bathroom 1 Features: Bathroom - Full, Countertops - Stone/Granite/Solid, Flooring - Stone/Ceramic Tile, Lighting - Sconce
- Bathroom 2 Level: First Floor
- Bathroom 2 Features: Bathroom - Half, Flooring - Stone/Ceramic Tile, Lighting - Sconce
Bedrooms
- Bedrooms: 2
- Master Bedroom Dimensions: 19X14
- Master Bedroom Level: Second Floor
- Master Bedroom Features: Ceiling Fan(s), Closet, Flooring - Wall to Wall Carpet
- Bedroom 2 Dimensions: 19X10
- Bedroom 2 Level: Second Floor
- Master Bedroom Features: Balcony / Deck, Ceiling Fan(s), Closet, Flooring - Wall to Wall Carpet, Slider
- Bedroom 3 Dimensions: 18X11
- Bedroom 3 Level: Basement
- Master Bedroom Features: Closet, Flooring - Hardwood
Other Rooms
- Total Rooms: 5
- Living Room Dimensions: 19X17
- Living Room Level: First Floor
- Living Room Features: Flooring - Laminate
Utilities
- Heating: Hot Water Baseboard
- Cooling: Window AC
- Utility Connections: Washer Hookup, for Electric Dryer, for Gas Range
- Water: City/Town Water
- Sewer: City/Town Sewer
Unit Features
- Square Feet: 1700
- Unit Building: 45
- Unit Level: 1
- Unit Placement: Street
- Floors: 2
- Pets Allowed: No
- Accessability Features: Unknown
Condo Complex Information
- Condo Name: Moreland Hill Townhouses
- Condo Type: Condo
- Complex Complete: U
- Number of Units: 116
- Elevator: No
- Condo Association: U
- HOA Fee: $420
- Fee Interval: Monthly
- Management: Professional - Off Site
Construction
- Year Built: 1985
- Style: Townhouse
- Construction Type: Frame
- Roof Material: Asphalt/Fiberglass Shingles
- Flooring Type: Hardwood, Laminate, Tile, Wall to Wall Carpet
- Lead Paint: Unknown
- Warranty: No
Garage & Parking
- Garage Parking: Under
- Garage Spaces: 1
- Parking Features: Off-Street
- Parking Spaces: 2
Exterior & Grounds
- Exterior Features: Deck, Porch - Enclosed
- Pool: No
Other Information
- MLS ID# 73428010
- Last Updated: 09/09/25
- Documents on File: Certificate of Insurance, Master Deed, Rules & Regs
Property History
| Date | Event | Price | Price/Sq Ft | Source |
|---|---|---|---|---|
| 09/09/2025 | New | $335,000 | $197 | MLSPIN |
| 01/24/2012 | Extended | $139,900 | $87 | MLSPIN |
| 12/19/2011 | Extended | $139,900 | $87 | MLSPIN |
| 11/22/2011 | Extended | $149,900 | $93 | MLSPIN |
| 11/22/2011 | Extended | $139,900 | $87 | MLSPIN |
| 10/24/2011 | Extended | $149,900 | $93 | MLSPIN |
| 10/24/2011 | Extended | $154,900 | $97 | MLSPIN |
| 08/01/2011 | Active | $154,900 | $97 | MLSPIN |
| 08/01/2011 | Active | $158,900 | $99 | MLSPIN |
Mortgage Calculator
Map
Seller's Representative: Kevin Chase, Keller Williams Boston MetroWest
Sub Agent Compensation: n/a
Buyer Agent Compensation: n/a
Facilitator Compensation: n/a
Compensation Based On: n/a
Sub-Agency Relationship Offered: No
© 2025 MLS Property Information Network, Inc.. All rights reserved.
The property listing data and information set forth herein were provided to MLS Property Information Network, Inc. from third party sources, including sellers, lessors and public records, and were compiled by MLS Property Information Network, Inc. The property listing data and information are for the personal, non commercial use of consumers having a good faith interest in purchasing or leasing listed properties of the type displayed to them and may not be used for any purpose other than to identify prospective properties which such consumers may have a good faith interest in purchasing or leasing. MLS Property Information Network, Inc. and its subscribers disclaim any and all representations and warranties as to the accuracy of the property listing data and information set forth herein.
MLS PIN data last updated at 2025-09-09 12:59:00









































