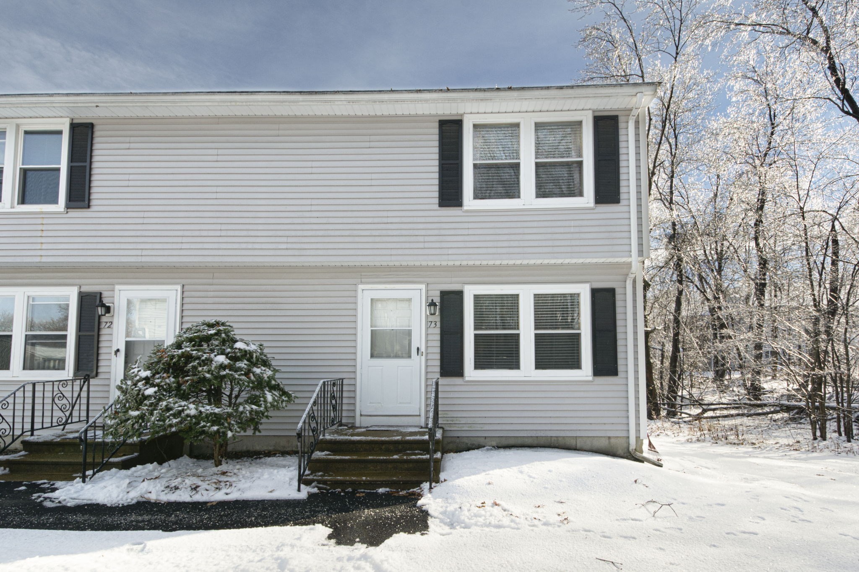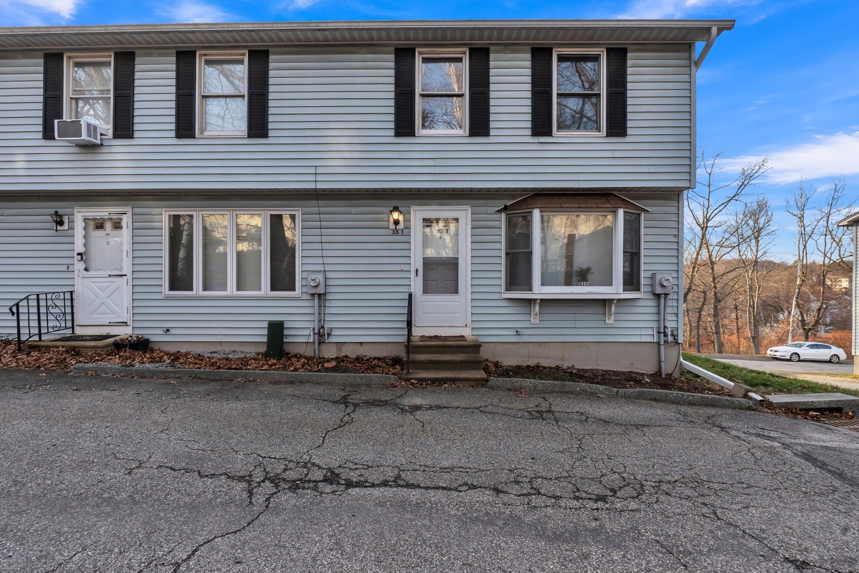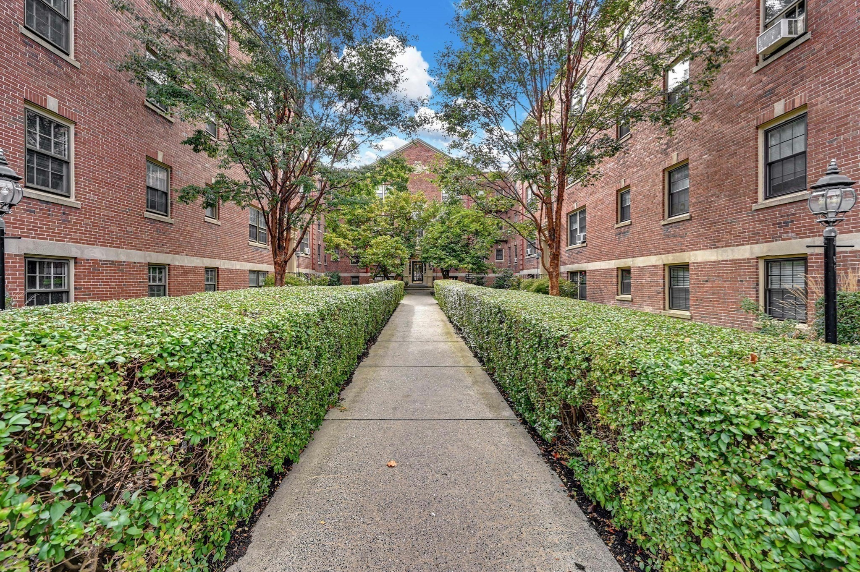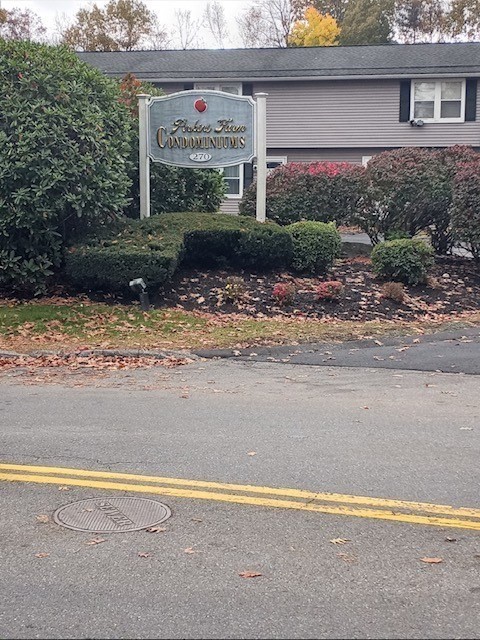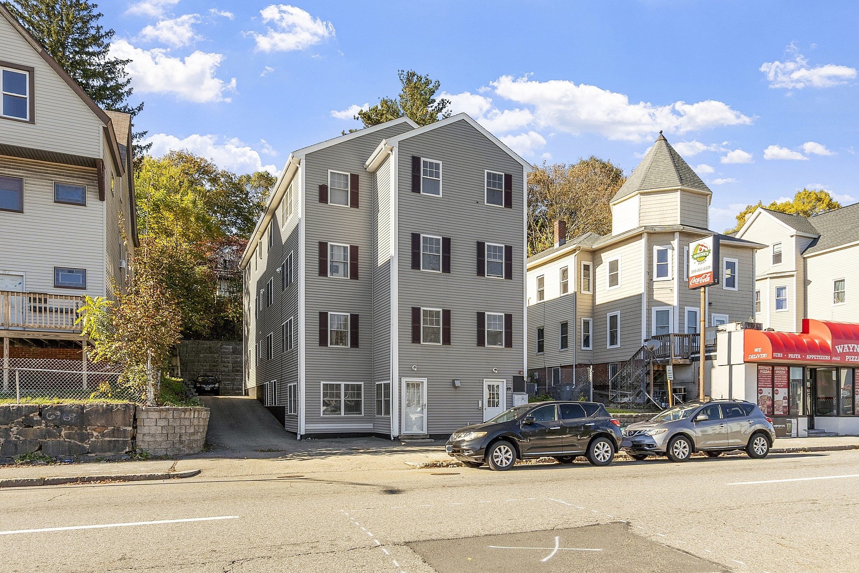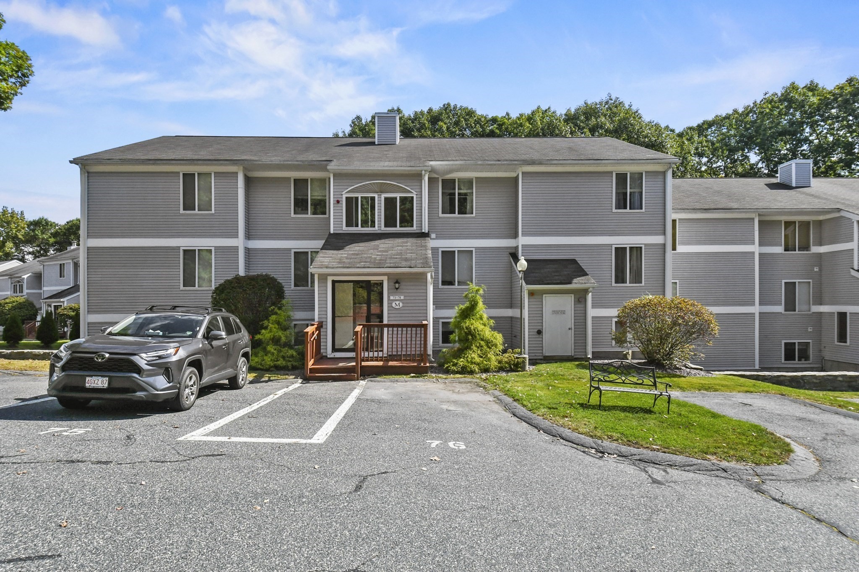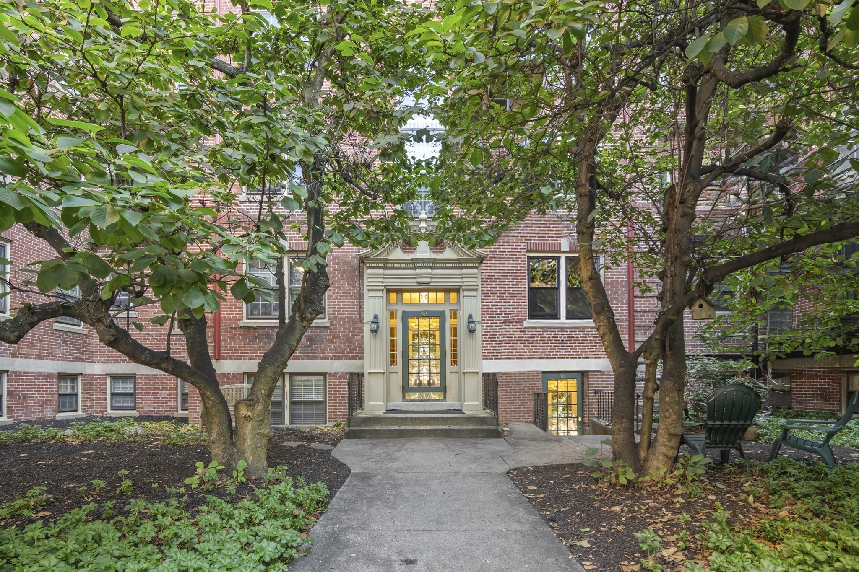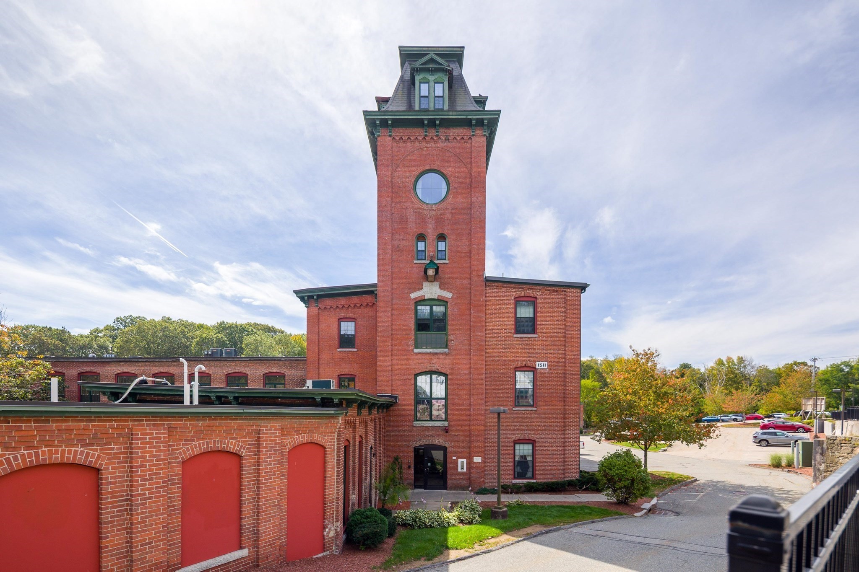View Map
Property Description
Property Details
Amenities
- Amenities: Park, Public Transportation, Shopping, University
- Association Fee Includes: Master Insurance, Sewer, Snow Removal, Water
Kitchen, Dining, and Appliances
- Kitchen Level: First Floor
- Breakfast Bar / Nook, Flooring - Hardwood, Lighting - Pendant, Stainless Steel Appliances
- Dishwasher, Disposal, Dryer, Microwave, Range, Refrigerator, Washer
- Dining Room Level: First Floor
- Dining Room Features: Closet/Cabinets - Custom Built, Flooring - Hardwood
Bathrooms
- Full Baths: 1
- Bathroom 1 Level: First Floor
- Bathroom 1 Features: Bathroom - Full, Bathroom - With Tub & Shower, Flooring - Laminate, Remodeled
Bedrooms
- Bedrooms: 3
- Master Bedroom Level: First Floor
- Master Bedroom Features: Ceiling Fan(s), Closet, Flooring - Hardwood
- Bedroom 2 Level: First Floor
- Master Bedroom Features: Ceiling Fan(s), Closet, Flooring - Hardwood
- Bedroom 3 Level: First Floor
- Master Bedroom Features: Ceiling Fan(s), Closet - Cedar, Flooring - Hardwood
Other Rooms
- Total Rooms: 6
- Living Room Level: First Floor
- Living Room Features: Ceiling Fan(s), Flooring - Hardwood
Utilities
- Heating: Gas, Steam, Unit Control
- Heat Zones: 1
- Cooling: Window AC
- Electric Info: Circuit Breakers
- Energy Features: Insulated Windows
- Utility Connections: Washer Hookup, for Electric Dryer, for Electric Range
- Water: City/Town Water
- Sewer: City/Town Sewer
Unit Features
- Square Feet: 1310
- Unit Building: 2
- Unit Level: 2
- Unit Placement: Upper
- Interior Features: Internet Available - Unknown
- Floors: 1
- Pets Allowed: No
- Laundry Features: In Unit
- Accessability Features: No
Condo Complex Information
- Condo Type: Condo
- Complex Complete: Yes
- Year Converted: 2006
- Number of Units: 3
- Number of Units Owner Occupied: 1
- Owner Occupied Data Source: owner
- Elevator: No
- Condo Association: U
- HOA Fee: $200
- Fee Interval: Monthly
- Management: Owner Association
Construction
- Year Built: 1945
- Style: 2/3 Family
- Construction Type: Frame
- Roof Material: Asphalt/Fiberglass Shingles
- Flooring Type: Hardwood, Tile
- Lead Paint: Unknown
- Warranty: No
Garage & Parking
- Garage Parking: Assigned
- Parking Features: Assigned, Off-Street, Paved Driveway
- Parking Spaces: 2
Exterior & Grounds
- Exterior Features: Fenced Yard, Screens
- Pool: No
Other Information
- MLS ID# 73434264
- Last Updated: 12/05/25
Property History
| Date | Event | Price | Price/Sq Ft | Source |
|---|---|---|---|---|
| 12/04/2025 | Price Change | $289,000 | $221 | MLSPIN |
| 10/30/2025 | Under Agreement | $295,000 | $225 | MLSPIN |
| 10/20/2025 | Contingent | $295,000 | $225 | MLSPIN |
| 09/27/2025 | Active | $295,000 | $225 | MLSPIN |
| 09/23/2025 | New | $295,000 | $225 | MLSPIN |
| 01/02/2016 | Active | $149,900 | $114 | MLSPIN |
| 08/16/2006 | Active | $214,900 | $164 | MLSPIN |
Mortgage Calculator
Map
Seller's Representative: Anne Reardon French, RE/MAX Vision
Sub Agent Compensation: n/a
Buyer Agent Compensation: n/a
Facilitator Compensation: n/a
Compensation Based On: n/a
Sub-Agency Relationship Offered: No
© 2025 MLS Property Information Network, Inc.. All rights reserved.
The property listing data and information set forth herein were provided to MLS Property Information Network, Inc. from third party sources, including sellers, lessors and public records, and were compiled by MLS Property Information Network, Inc. The property listing data and information are for the personal, non commercial use of consumers having a good faith interest in purchasing or leasing listed properties of the type displayed to them and may not be used for any purpose other than to identify prospective properties which such consumers may have a good faith interest in purchasing or leasing. MLS Property Information Network, Inc. and its subscribers disclaim any and all representations and warranties as to the accuracy of the property listing data and information set forth herein.
MLS PIN data last updated at 2025-12-05 03:30:00





































