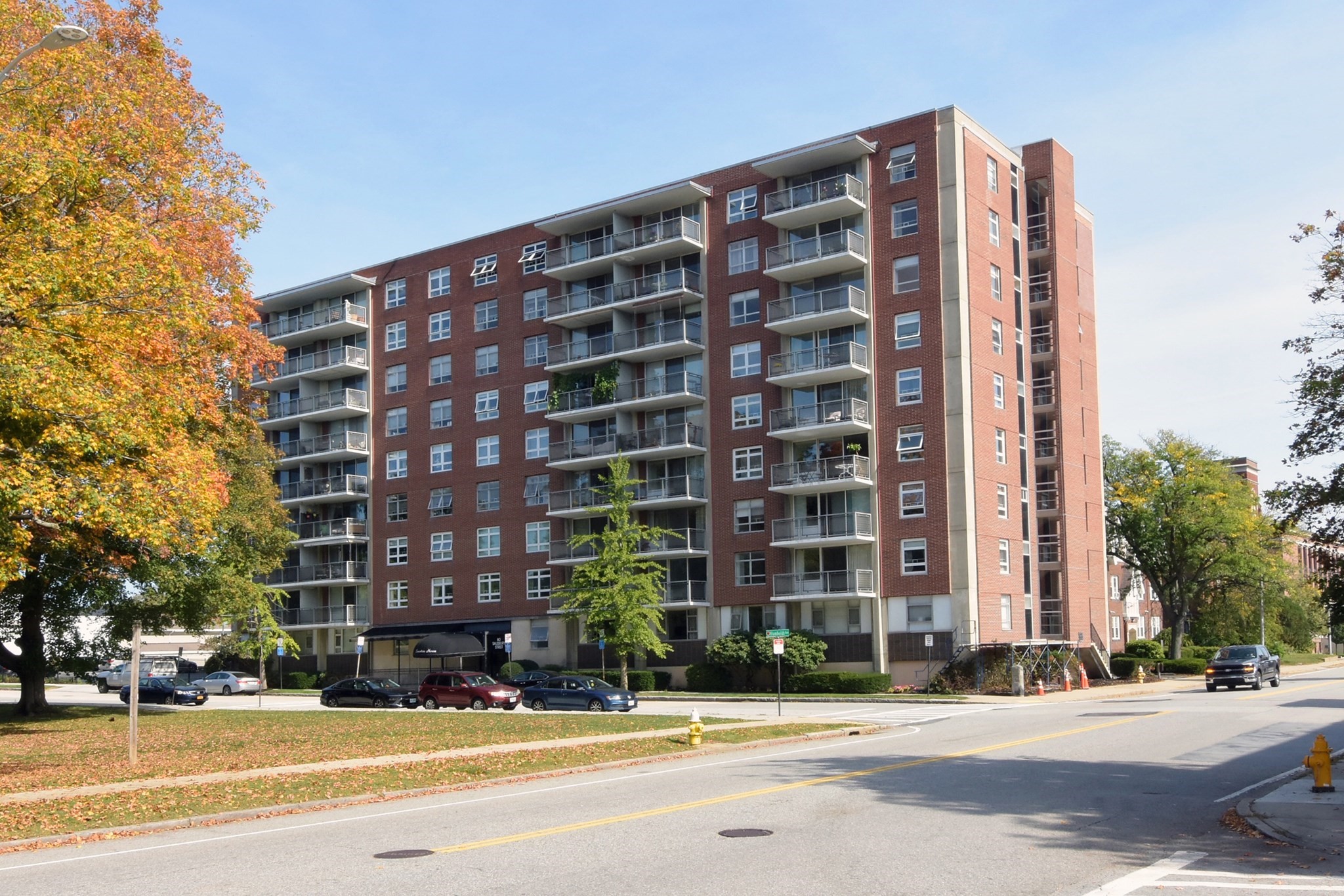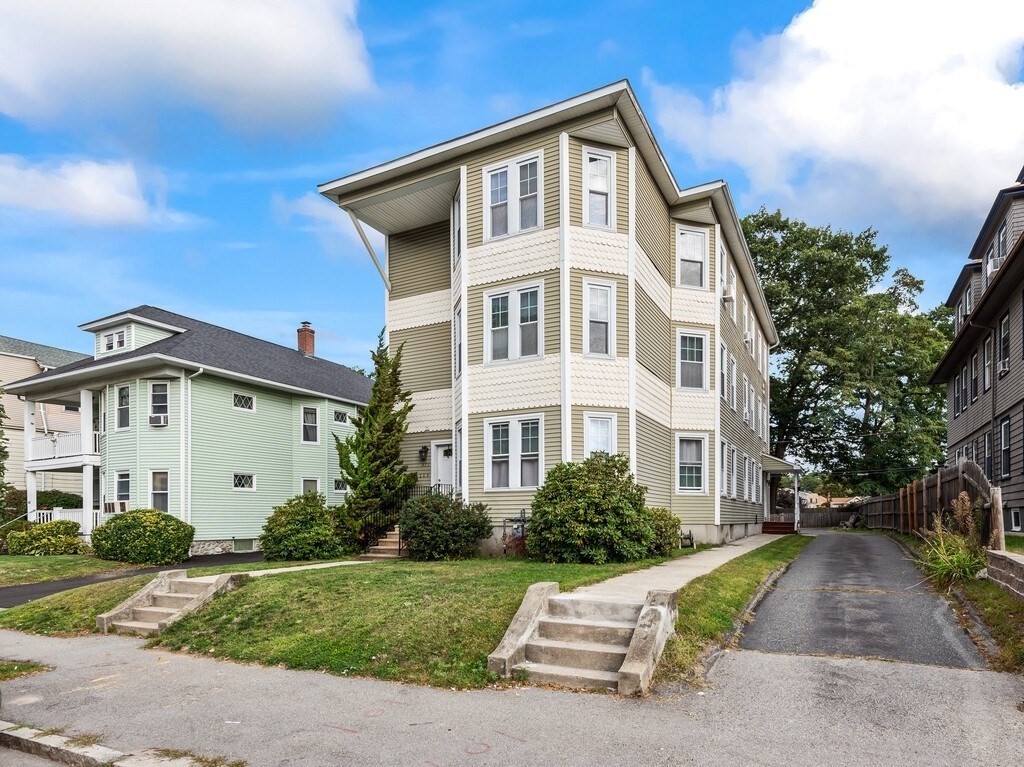View Map
Property Description
Property Details
Kitchen, Dining, and Appliances
- Kitchen Level: First Floor
- Flooring - Laminate, Open Floor Plan, Stainless Steel Appliances
- Dishwasher, Dryer, Microwave, Range, Washer
Bathrooms
- Full Baths: 1
- Half Baths 1
- Bathroom 1 Level: First Floor
- Bathroom 1 Features: Bathroom - Half
- Bathroom 2 Level: Second Floor
- Bathroom 2 Features: Bathroom - Full
Bedrooms
- Bedrooms: 2
- Master Bedroom Level: Second Floor
- Master Bedroom Features: Ceiling Fan(s), Closet, Flooring - Laminate
- Bedroom 2 Level: Second Floor
- Master Bedroom Features: Ceiling Fan(s), Closet, Flooring - Laminate
Other Rooms
- Total Rooms: 4
- Living Room Level: First Floor
- Living Room Features: Flooring - Laminate, Open Floor Plan
Utilities
- Heating: Ductless Mini-Split System, Electric Baseboard
- Cooling: Ductless Mini-Split System
- Electric Info: Circuit Breakers
- Water: City/Town Water
- Sewer: City/Town Sewer
Unit Features
- Square Feet: 960
- Unit Building: 26
- Unit Level: 1
- Floors: 2
- Pets Allowed: No
- Accessability Features: Unknown
Condo Complex Information
- Condo Type: Condex
- Complex Complete: U
- Number of Units: 2
- Elevator: No
- Condo Association: U
Construction
- Year Built: 1985
- Style: Townhouse
- Roof Material: Asphalt/Fiberglass Shingles
- Flooring Type: Laminate
- Lead Paint: Unknown
- Warranty: No
Garage & Parking
- Garage Spaces: 1
- Parking Spaces: 2
Exterior & Grounds
- Pool: No
Other Information
- MLS ID# 73435183
- Last Updated: 10/20/25
Property History
| Date | Event | Price | Price/Sq Ft | Source |
|---|---|---|---|---|
| 10/20/2025 | Active | $345,000 | $359 | MLSPIN |
| 10/20/2025 | Active | $345,000 | $359 | MLSPIN |
| 10/16/2025 | Price Change | $345,000 | $359 | MLSPIN |
| 10/16/2025 | Price Change | $345,000 | $359 | MLSPIN |
| 10/12/2025 | Active | $349,000 | $364 | MLSPIN |
| 10/12/2025 | Active | $349,000 | $364 | MLSPIN |
| 10/08/2025 | Price Change | $349,000 | $364 | MLSPIN |
| 10/08/2025 | Price Change | $349,000 | $364 | MLSPIN |
| 09/28/2025 | Active | $349,900 | $364 | MLSPIN |
| 09/24/2025 | New | $349,900 | $364 | MLSPIN |
| 09/22/2025 | Active | $349,900 | $364 | MLSPIN |
| 09/18/2025 | New | $349,900 | $364 | MLSPIN |
| 04/27/2023 | Sold | $331,000 | $345 | MLSPIN |
| 04/15/2023 | Under Agreement | $275,000 | $286 | MLSPIN |
| 04/01/2023 | Contingent | $275,000 | $286 | MLSPIN |
| 03/29/2023 | New | $275,000 | $286 | MLSPIN |
Mortgage Calculator
Map
Seller's Representative: Rosa Wyse, Champion Real Estate, Inc.
Sub Agent Compensation: n/a
Buyer Agent Compensation: n/a
Facilitator Compensation: n/a
Compensation Based On: n/a
Sub-Agency Relationship Offered: No
© 2025 MLS Property Information Network, Inc.. All rights reserved.
The property listing data and information set forth herein were provided to MLS Property Information Network, Inc. from third party sources, including sellers, lessors and public records, and were compiled by MLS Property Information Network, Inc. The property listing data and information are for the personal, non commercial use of consumers having a good faith interest in purchasing or leasing listed properties of the type displayed to them and may not be used for any purpose other than to identify prospective properties which such consumers may have a good faith interest in purchasing or leasing. MLS Property Information Network, Inc. and its subscribers disclaim any and all representations and warranties as to the accuracy of the property listing data and information set forth herein.
MLS PIN data last updated at 2025-10-20 03:05:00


































