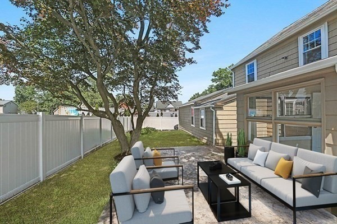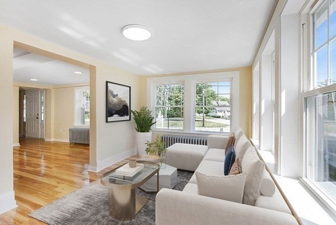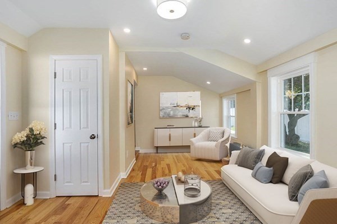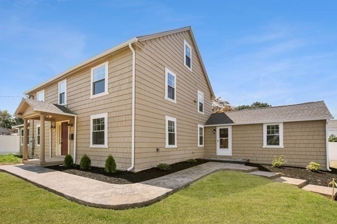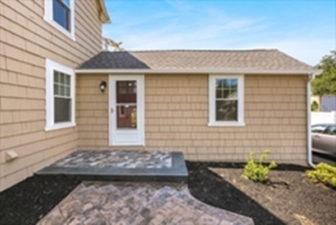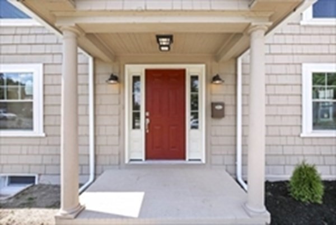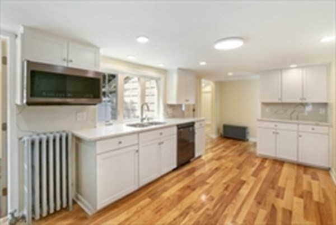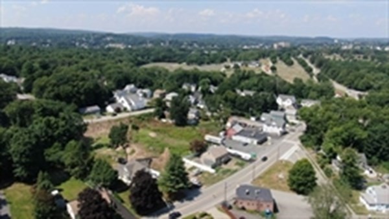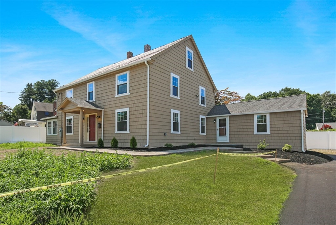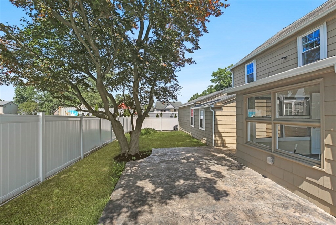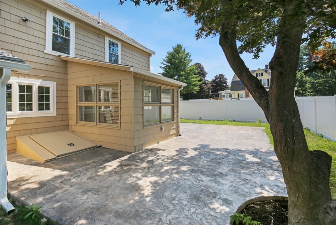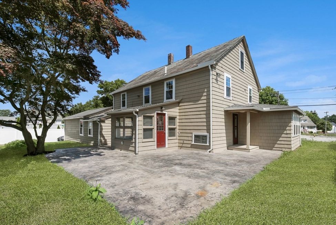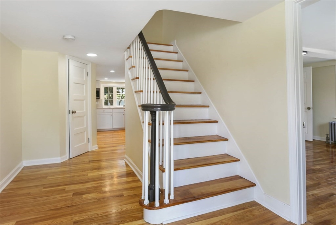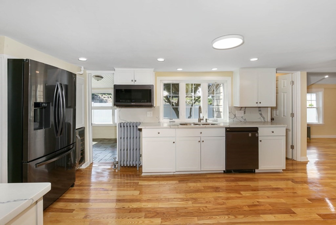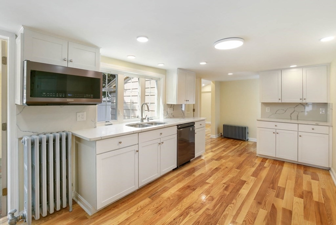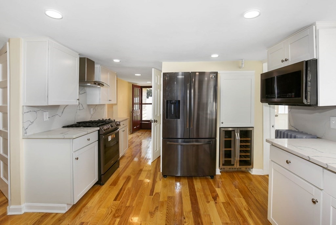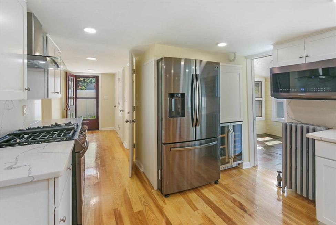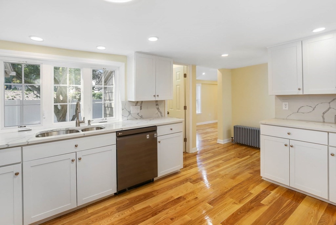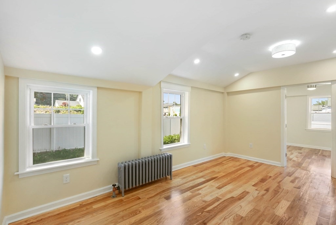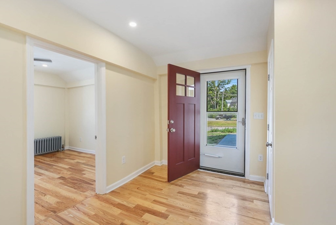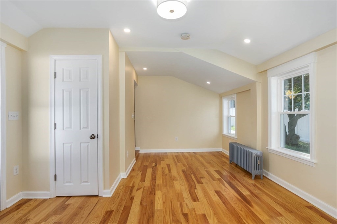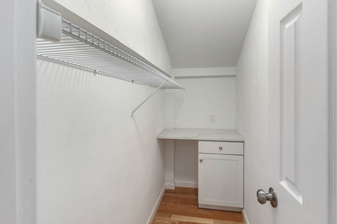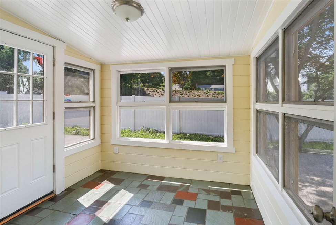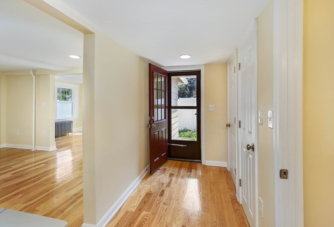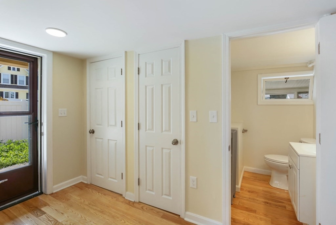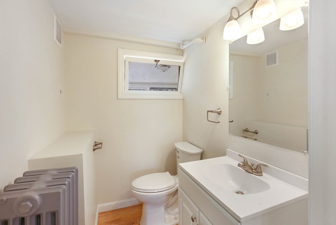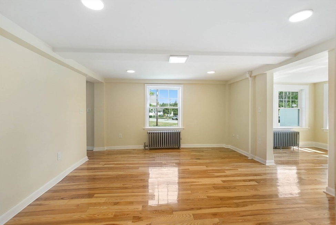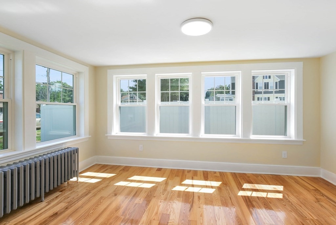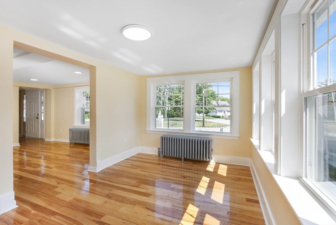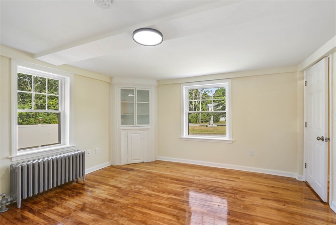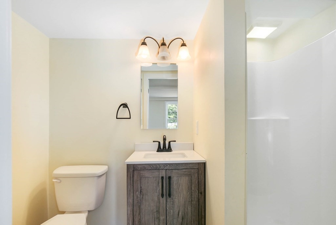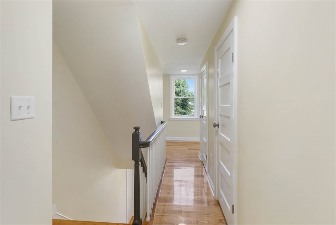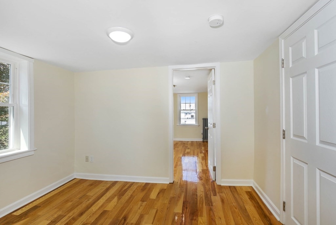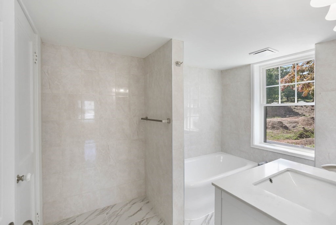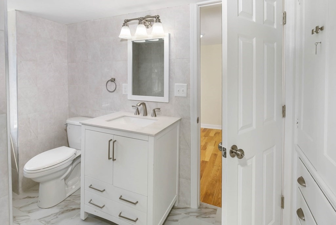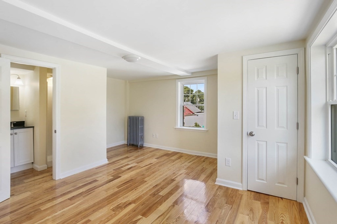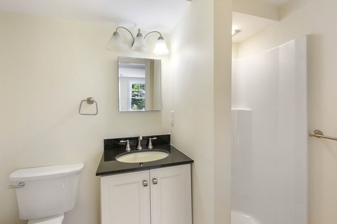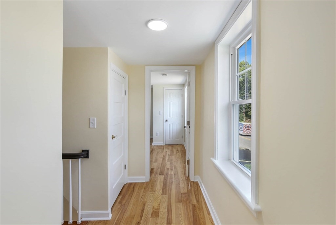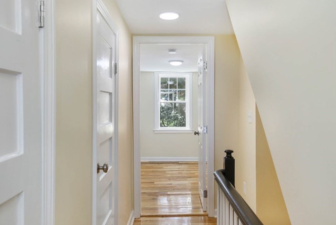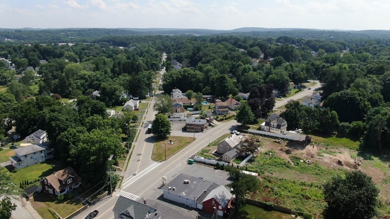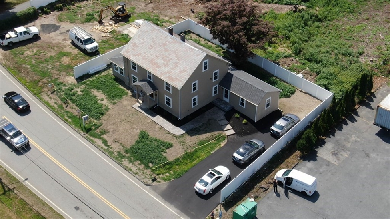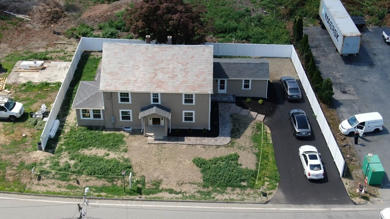Property Description
Property Details
Amenities
- Highway Access
- House of Worship
- Medical Facility
- Park
- Private School
- Public School
- Public Transportation
- Shopping
- T-Station
- University
Kitchen, Dining, and Appliances
- Bathroom - Half, Cabinets - Upgraded, Closet/Cabinets - Custom Built, Dryer Hookup - Electric, Exterior Access, Flooring - Stone/Ceramic Tile, Stainless Steel Appliances, Washer Hookup, Wine Chiller
- Dishwasher, Disposal, Microwave, Range, Refrigerator, Washer Hookup
- Dining Room Features: Flooring - Hardwood
Bathrooms
- Full Baths: 4
- Half Baths 1
- Master Bath: 1
- Bathroom 1 Features: Bathroom - Half, Exterior Access
- Bathroom 2 Level: Second Floor
- Bathroom 2 Features: Bathroom - Full
- Bathroom 3 Level: Second Floor
- Bathroom 3 Features: Bathroom - Full
Bedrooms
- Bedrooms: 4
- Master Bedroom Features: Bathroom - Half, Exterior Access
- Bedroom 2 Level: Second Floor
- Master Bedroom Features: Bathroom - Full, Closet, Flooring - Hardwood
- Bedroom 3 Level: Second Floor
- Master Bedroom Features: Bathroom - Full, Closet, Flooring - Hardwood
Other Rooms
- Total Rooms: 11
- Living Room Features: Flooring - Hardwood, French Doors, Open Floor Plan
- Family Room Features: Exterior Access, Flooring - Hardwood
- Laundry Room Features: Concrete Floor, Interior Access, Partial
Utilities
- Heating: Common, Heat Pump, Steam
- Heat Zones: 1
- Hot Water: Electric
- Cooling: Individual, None
- Electric Info: 60 Amps/Less, None
- Energy Features: Insulated Doors, Insulated Windows
- Utility Connections: for Gas Range, Washer Hookup
- Water: City/Town Water, Private
- Sewer: City/Town Sewer, Private
Garage & Parking
- Parking Features: 1-10 Spaces, Improved Driveway, Off-Street, Paved Driveway
- Parking Spaces: 5
Interior Features
- Square Feet: 2500
- Interior Features: French Doors
- Accessability Features: Yes
Construction
- Year Built: 1800
- Type: Detached
- Style: Antique, Colonial, Courtyard, Detached,
- Construction Type: Aluminum, Frame
- Foundation Info: Fieldstone
- Roof Material: Shingle, Slate
- Flooring Type: Hardwood, Tile
- Lead Paint: Unknown
- Warranty: No
Exterior & Lot
- Lot Description: Fenced/Enclosed, Level
- Exterior Features: Fenced Yard, Patio, Screens
- Road Type: Paved, Public, Publicly Maint.
- Distance to Beach: 1 to 2 Mile
- Beach Ownership: Public
- Beach Description: Lake/Pond
Other Information
- MLS ID# 73228393
- Last Updated: 04/25/24
- HOA: No
- Reqd Own Association: Unknown
- Terms: Contract for Deed, Rent w/Option
Property History
| Date | Event | Price | Price/Sq Ft | Source |
|---|---|---|---|---|
| 04/24/2024 | Contingent | $599,000 | $240 | MLSPIN |
| 03/01/2024 | Expired | $599,000 | MLSPIN | |
| 01/01/2024 | Expired | $599,000 | $240 | MLSPIN |
| 10/29/2023 | Active | $599,000 | MLSPIN | |
| 10/25/2023 | New | $599,000 | MLSPIN | |
| 08/21/2023 | Active | $599,000 | $240 | MLSPIN |
| 08/17/2023 | Extended | $599,000 | $240 | MLSPIN |
| 05/05/2023 | Active | $599,000 | $240 | MLSPIN |
| 05/01/2023 | New | $599,000 | $240 | MLSPIN |
| 05/01/2023 | Active | $599,000 | MLSPIN | |
| 04/27/2023 | Price Change | $599,000 | MLSPIN | |
| 04/10/2023 | Canceled | $628,999 | $252 | MLSPIN |
| 04/02/2023 | Active | $628,999 | $252 | MLSPIN |
| 04/02/2023 | Active | $628,999 | MLSPIN | |
| 03/29/2023 | New | $628,999 | MLSPIN | |
| 03/29/2023 | Price Change | $628,999 | $252 | MLSPIN |
| 03/17/2023 | Active | $629,000 | $252 | MLSPIN |
| 03/13/2023 | Price Change | $629,000 | $252 | MLSPIN |
| 02/13/2023 | Active | $629,999 | $252 | MLSPIN |
| 02/09/2023 | New | $629,999 | $252 | MLSPIN |
| 01/01/2023 | Expired | $699,000 | $280 | MLSPIN |
| 01/01/2023 | Expired | $699,000 | MLSPIN | |
| 11/04/2022 | Active | $699,000 | $280 | MLSPIN |
| 11/04/2022 | Active | $699,000 | MLSPIN | |
| 10/31/2022 | Price Change | $699,000 | $280 | MLSPIN |
| 10/31/2022 | Price Change | $699,000 | MLSPIN | |
| 08/14/2022 | Active | $749,999 | MLSPIN | |
| 08/10/2022 | New | $749,999 | MLSPIN | |
| 08/04/2022 | Active | $749,999 | $300 | MLSPIN |
| 07/31/2022 | New | $749,999 | $300 | MLSPIN |
Mortgage Calculator
Map
Seller's Representative: Karynsue Marchione-Reilly, Park Place Realty Enterprises
Sub Agent Compensation: n/a
Buyer Agent Compensation: 2
Facilitator Compensation: 2
Compensation Based On: Net Sale Price
Sub-Agency Relationship Offered: No
© 2024 MLS Property Information Network, Inc.. All rights reserved.
The property listing data and information set forth herein were provided to MLS Property Information Network, Inc. from third party sources, including sellers, lessors and public records, and were compiled by MLS Property Information Network, Inc. The property listing data and information are for the personal, non commercial use of consumers having a good faith interest in purchasing or leasing listed properties of the type displayed to them and may not be used for any purpose other than to identify prospective properties which such consumers may have a good faith interest in purchasing or leasing. MLS Property Information Network, Inc. and its subscribers disclaim any and all representations and warranties as to the accuracy of the property listing data and information set forth herein.
MLS PIN data last updated at 2024-04-25 03:30:00

