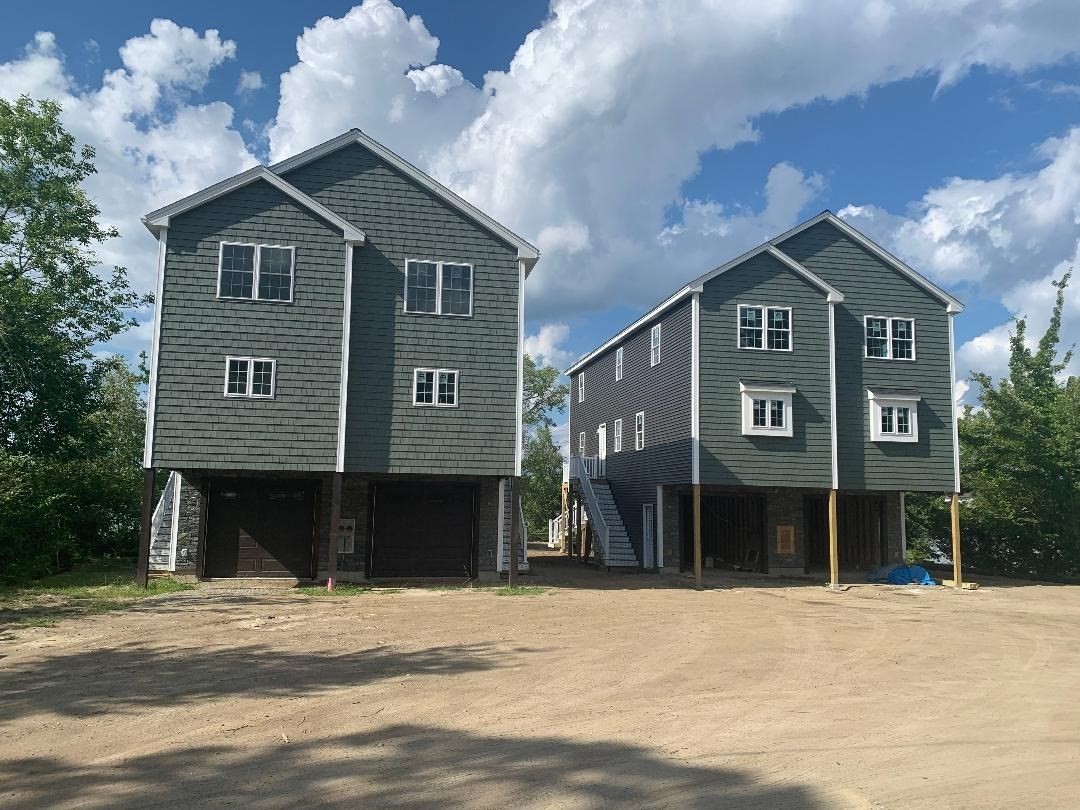Property Description
Property Details
Amenities
- Bike Path
- Conservation Area
- Golf Course
- Highway Access
- House of Worship
- Laundromat
- Medical Facility
- Park
- Private School
- Public School
- Public Transportation
- Shopping
- Tennis Court
- T-Station
- University
- Walk/Jog Trails
Kitchen, Dining, and Appliances
- Kitchen Level: First Floor
- Balcony / Deck, Cabinets - Upgraded, Countertops - Stone/Granite/Solid, Countertops - Upgraded, Dining Area, Exterior Access, Flooring - Hardwood, Gas Stove, High Speed Internet Hookup, Kitchen Island, Main Level, Open Floor Plan, Recessed Lighting, Remodeled, Stainless Steel Appliances
- Dishwasher, Dishwasher - ENERGY STAR, Disposal, Freezer, Microwave, Other (See Remarks), Range, Refrigerator, Refrigerator - ENERGY STAR, Vent Hood, Wall Oven, Washer Hookup
- Dining Room Level: First Floor
- Dining Room Features: Archway, High Speed Internet Hookup, Lighting - Overhead, Main Level, Open Floor Plan, Remodeled
Bathrooms
- Full Baths: 7
- Half Baths 1
- Master Bath: 1
- Bathroom 1 Level: First Floor
- Bathroom 1 Features: Bathroom - Full, Bathroom - With Shower Stall, Cabinets - Upgraded, Countertops - Stone/Granite/Solid, Countertops - Upgraded, Enclosed Shower - Fiberglass, Flooring - Stone/Ceramic Tile, Lighting - Overhead, Main Level, Remodeled
- Bathroom 2 Level: First Floor
- Bathroom 2 Features: Bathroom - Full, Bathroom - With Shower Stall, Cabinets - Upgraded, Countertops - Stone/Granite/Solid, Countertops - Upgraded, Lighting - Overhead, Main Level, Remodeled
- Bathroom 3 Features: Bathroom - Full, Bathroom - With Tub & Shower, Cabinets - Upgraded, Countertops - Stone/Granite/Solid, Countertops - Upgraded, Flooring - Stone/Ceramic Tile, Remodeled
Bedrooms
- Bedrooms: 8
- Master Bedroom Level: First Floor
- Master Bedroom Features: Bathroom - Full, Closet - Walk-in, Dressing Room, Flooring - Hardwood, High Speed Internet Hookup, Lighting - Overhead, Main Level, Remodeled
- Master Bedroom Features: Bathroom - Full, Ceiling - Cathedral, Closet - Double, Closet - Linen, Closet - Walk-in, Flooring - Hardwood, High Speed Internet Hookup, Recessed Lighting, Remodeled
- Master Bedroom Features: Bathroom - Full, Cable Hookup, Ceiling Fan(s), Closet, Closet - Double, Closet - Walk-in, Dressing Room, Fireplace, Flooring - Hardwood, High Speed Internet Hookup, Lighting - Overhead, Remodeled
Other Rooms
- Total Rooms: 12
- Living Room Level: First Floor
- Living Room Features: Ceiling Fan(s), Fireplace, Flooring - Hardwood, High Speed Internet Hookup, Lighting - Overhead, Main Level, Open Floor Plan, Remodeled
- Family Room Level: First Floor
- Family Room Features: Closet, Flooring - Hardwood, High Speed Internet Hookup, Main Level, Open Floor Plan, Recessed Lighting, Remodeled, Window(s) - Bay/Bow/Box
- Laundry Room Features: Concrete Floor, Finished, Full, Interior Access, Other (See Remarks), Walk Out
Utilities
- Heating: Central Heat, Common, Electric, Gas, Heat Pump, Hot Air Gravity, Steam, Unit Control
- Heat Zones: 6
- Hot Water: Natural Gas
- Cooling: Common, Other (See Remarks), Window AC
- Electric Info: 200 Amps, Circuit Breakers, Underground
- Energy Features: Attic Vent Elec., Insulated Doors, Insulated Windows, Other (See Remarks), Prog. Thermostat, Varies per Unit
- Utility Connections: for Electric Dryer, for Gas Dryer, for Gas Oven, for Gas Range, Icemaker Connection, Washer Hookup
- Water: City/Town Water, Private
- Sewer: City/Town Sewer, Private
Garage & Parking
- Garage Parking: Deeded
- Parking Features: 1-10 Spaces, Attached, Deeded, Off-Street, On Street Permit
- Parking Spaces: 7
Interior Features
- Square Feet: 4200
- Fireplaces: 4
- Interior Features: Finish - Sheetrock, Internet Available - Fiber-Optic, Internet Available - Satellite, Internet Available - Unknown, Other (See Remarks), Security System, Whole House Fan
- Accessability Features: No
Construction
- Year Built: 1890
- Type: Detached
- Style: Colonial, Detached,
- Construction Type: Aluminum, Frame
- Foundation Info: Concrete Block, Fieldstone
- Roof Material: Aluminum, Asphalt/Fiberglass Shingles
- UFFI: Unknown
- Flooring Type: Concrete, Hardwood, Laminate, Tile, Wood
- Lead Paint: Unknown
- Warranty: Yes
Exterior & Lot
- Lot Description: City View(s), Corner
- Exterior Features: Balcony, City View(s), Covered Patio/Deck, Deck, Garden Area, Gutters, Patio, Porch, Stone Wall
- Road Type: Paved, Public, Publicly Maint., Sidewalk
Other Information
- MLS ID# 73364307
- Last Updated: 05/23/25
- HOA: No
- Reqd Own Association: Unknown
- Terms: Contract for Deed, Rent w/Option
Property History
| Date | Event | Price | Price/Sq Ft | Source |
|---|---|---|---|---|
| 05/23/2025 | Active | $775,000 | $185 | MLSPIN |
| 05/19/2025 | Back on Market | $775,000 | $185 | MLSPIN |
| 05/19/2025 | Under Agreement | $775,000 | $185 | MLSPIN |
| 05/05/2025 | Contingent | $775,000 | $185 | MLSPIN |
| 05/05/2025 | Temporarily Withdrawn | $775,000 | $185 | MLSPIN |
| 05/03/2025 | New | $775,000 | $185 | MLSPIN |
| 04/28/2025 | Active | $775,000 | $185 | MLSPIN |
| 04/24/2025 | New | $775,000 | $185 | MLSPIN |
| 11/29/2010 | Canceled | $329,000 | $104 | MLSPIN |
| 08/13/2010 | Active | $329,000 | $104 | MLSPIN |
Mortgage Calculator
Map
Seller's Representative: Team Tom Truong, eXp Realty
Sub Agent Compensation: n/a
Buyer Agent Compensation: n/a
Facilitator Compensation: n/a
Compensation Based On: n/a
Sub-Agency Relationship Offered: No
© 2025 MLS Property Information Network, Inc.. All rights reserved.
The property listing data and information set forth herein were provided to MLS Property Information Network, Inc. from third party sources, including sellers, lessors and public records, and were compiled by MLS Property Information Network, Inc. The property listing data and information are for the personal, non commercial use of consumers having a good faith interest in purchasing or leasing listed properties of the type displayed to them and may not be used for any purpose other than to identify prospective properties which such consumers may have a good faith interest in purchasing or leasing. MLS Property Information Network, Inc. and its subscribers disclaim any and all representations and warranties as to the accuracy of the property listing data and information set forth herein.
MLS PIN data last updated at 2025-05-23 03:05:00


















































