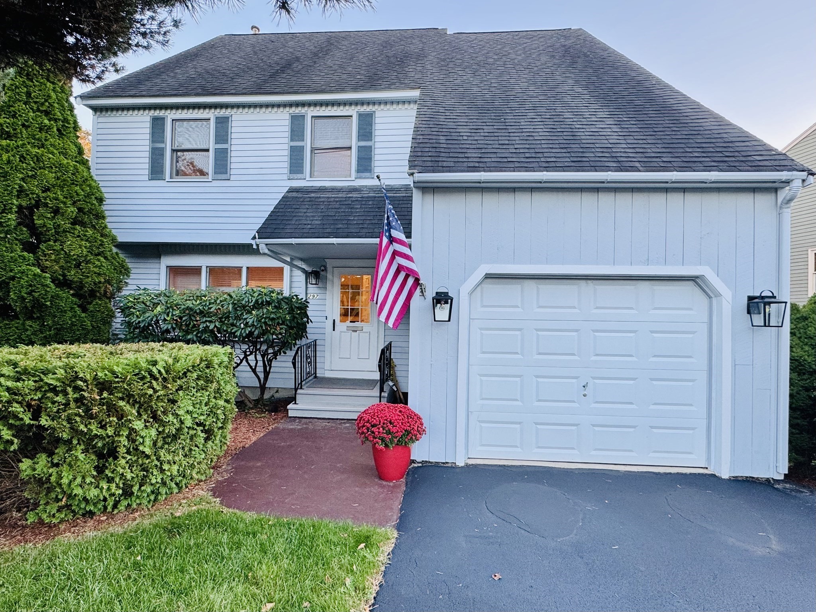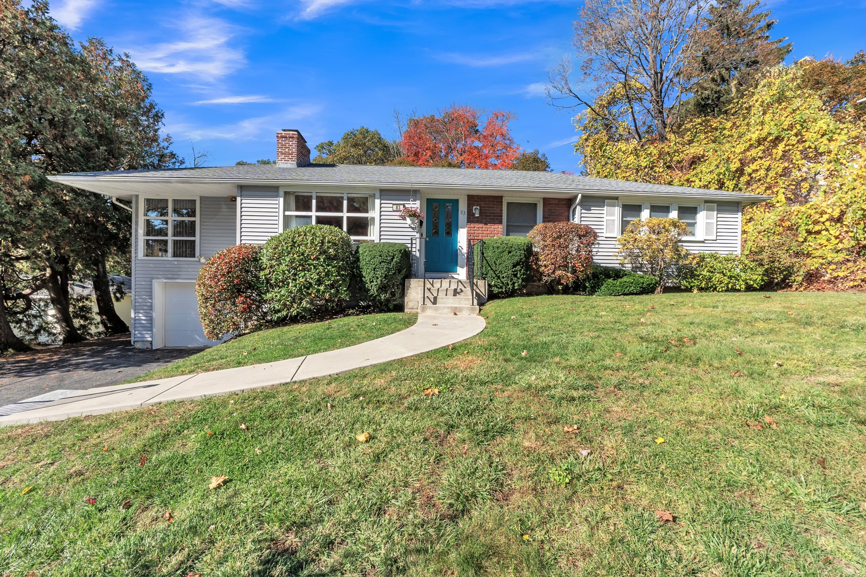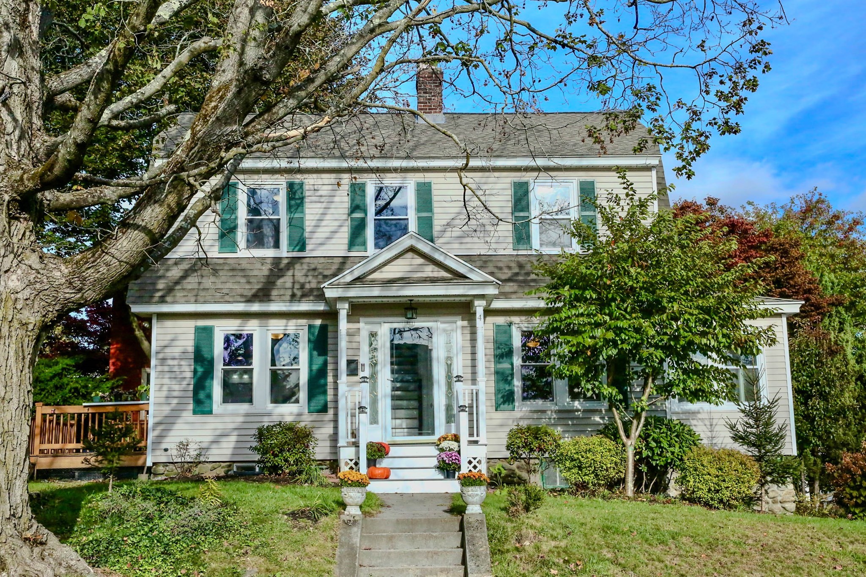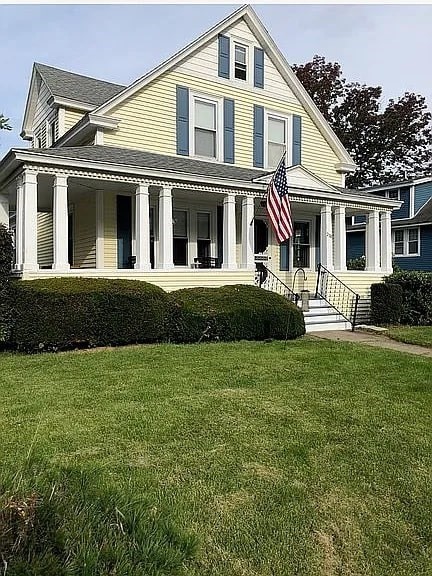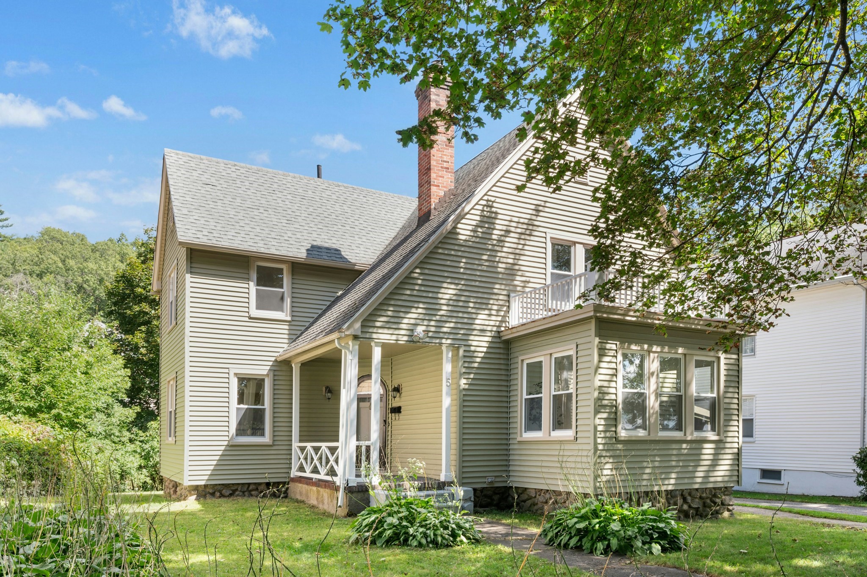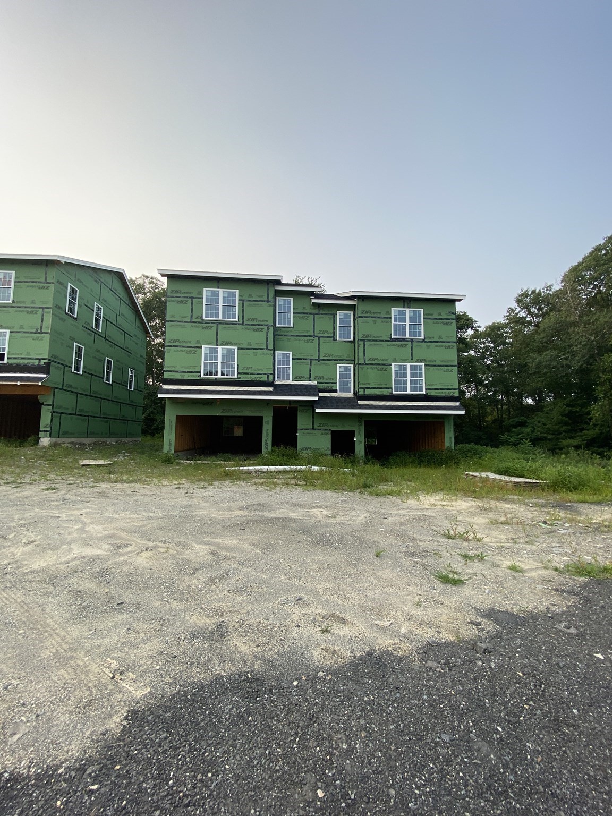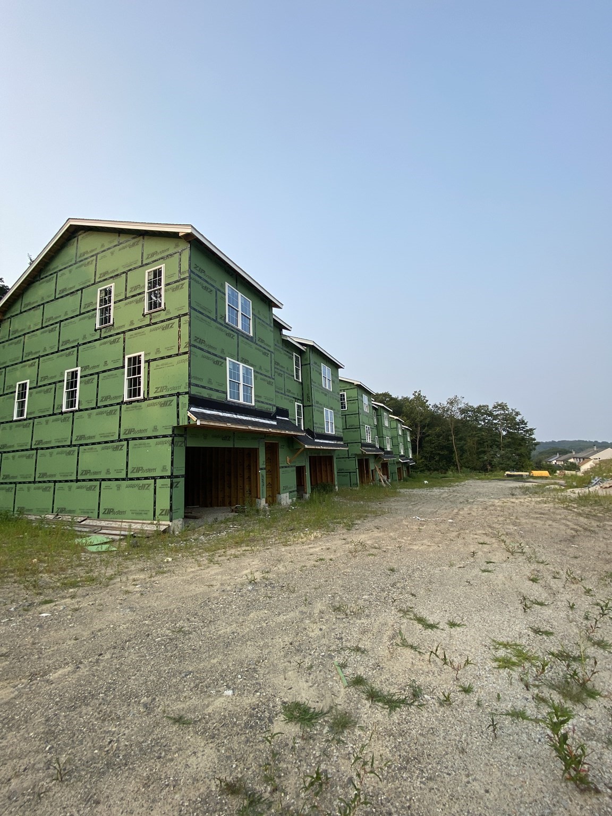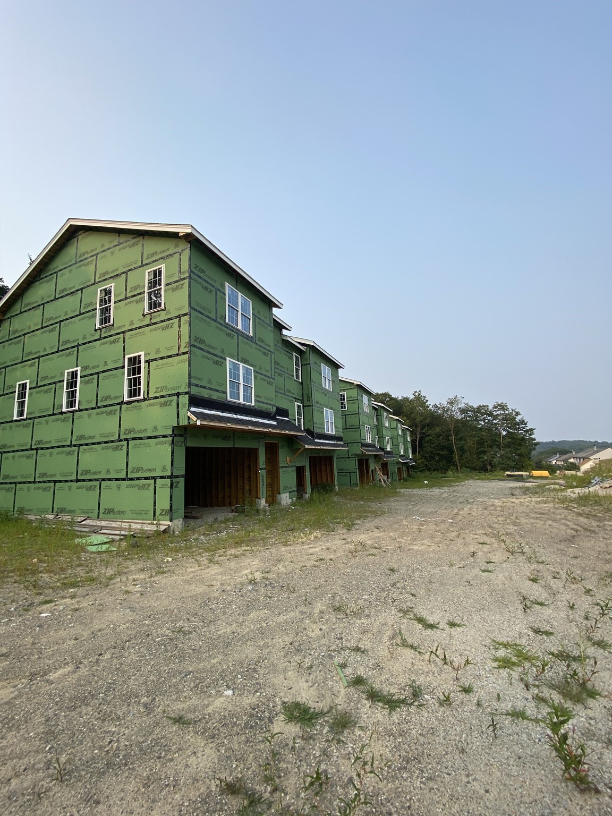View Map
Property Description
Property Details
Amenities
- Highway Access
- Public Transportation
- Shopping
Kitchen, Dining, and Appliances
- Kitchen Dimensions: 17X14
- Cabinets - Upgraded, Closet, Countertops - Upgraded, Deck - Exterior, Dining Area, Exterior Access, Flooring - Vinyl, Recessed Lighting
- Dishwasher, Range, Refrigerator, Washer
- Dining Room Dimensions: 14X12
- Dining Room Features: Flooring - Hardwood
Bathrooms
- Full Baths: 2
- Bathroom 1 Dimensions: 7X7
- Bathroom 1 Features: Bathroom - Full, Bathroom - With Shower Stall, Flooring - Hardwood
- Bathroom 2 Dimensions: 8X8
- Bathroom 2 Level: Second Floor
- Bathroom 2 Features: Bathroom - Full, Bathroom - With Tub & Shower, Flooring - Stone/Ceramic Tile
Bedrooms
- Bedrooms: 5
- Master Bedroom Dimensions: 12X12
- Master Bedroom Level: Second Floor
- Master Bedroom Features: Closet, Flooring - Hardwood
- Bedroom 2 Dimensions: 13X13
- Bedroom 2 Level: Second Floor
- Master Bedroom Features: Closet, Flooring - Hardwood
- Bedroom 3 Dimensions: 14X12
- Bedroom 3 Level: Second Floor
- Master Bedroom Features: Closet, Flooring - Hardwood
Other Rooms
- Total Rooms: 9
- Living Room Dimensions: 15X14
- Living Room Features: Fireplace, Flooring - Hardwood
- Laundry Room Features: Bulkhead, Concrete Floor, Full, Interior Access, Sump Pump
Utilities
- Heating: Gas, Steam
- Hot Water: Natural Gas
- Cooling: None
- Utility Connections: Washer Hookup, for Electric Dryer, for Gas Oven, for Gas Range
- Water: City/Town Water
- Sewer: City/Town Sewer
Garage & Parking
- Garage Parking: Detached
- Garage Spaces: 1
- Parking Features: Off-Street, Paved Driveway
- Parking Spaces: 3
Interior Features
- Square Feet: 2149
- Fireplaces: 1
- Accessability Features: Unknown
Construction
- Year Built: 1906
- Type: Detached
- Style: Colonial
- Construction Type: Frame
- Foundation Info: Fieldstone
- Roof Material: Slate
- Flooring Type: Hardwood, Tile, Vinyl
- Lead Paint: Unknown
- Warranty: No
Exterior & Lot
- Lot Description: City View(s)
- Exterior Features: Deck - Wood, Porch
- Road Type: Public, Publicly Maint.
Other Information
- MLS ID# 73436018
- Last Updated: 10/28/25
- HOA: No
- Reqd Own Association: Unknown
- Terms: Contract for Deed
Property History
| Date | Event | Price | Price/Sq Ft | Source |
|---|---|---|---|---|
| 10/28/2025 | Active | $525,000 | $244 | MLSPIN |
| 10/24/2025 | Price Change | $525,000 | $244 | MLSPIN |
| 10/12/2025 | Active | $549,900 | $256 | MLSPIN |
| 10/08/2025 | Price Change | $549,900 | $256 | MLSPIN |
| 09/29/2025 | Active | $579,900 | $270 | MLSPIN |
| 09/25/2025 | New | $579,900 | $270 | MLSPIN |
Mortgage Calculator
Map
Seller's Representative: Christine Reilly, ERA Key Realty Services - Worcester
Sub Agent Compensation: n/a
Buyer Agent Compensation: n/a
Facilitator Compensation: n/a
Compensation Based On: n/a
Sub-Agency Relationship Offered: No
© 2025 MLS Property Information Network, Inc.. All rights reserved.
The property listing data and information set forth herein were provided to MLS Property Information Network, Inc. from third party sources, including sellers, lessors and public records, and were compiled by MLS Property Information Network, Inc. The property listing data and information are for the personal, non commercial use of consumers having a good faith interest in purchasing or leasing listed properties of the type displayed to them and may not be used for any purpose other than to identify prospective properties which such consumers may have a good faith interest in purchasing or leasing. MLS Property Information Network, Inc. and its subscribers disclaim any and all representations and warranties as to the accuracy of the property listing data and information set forth herein.
MLS PIN data last updated at 2025-10-28 03:05:00










































