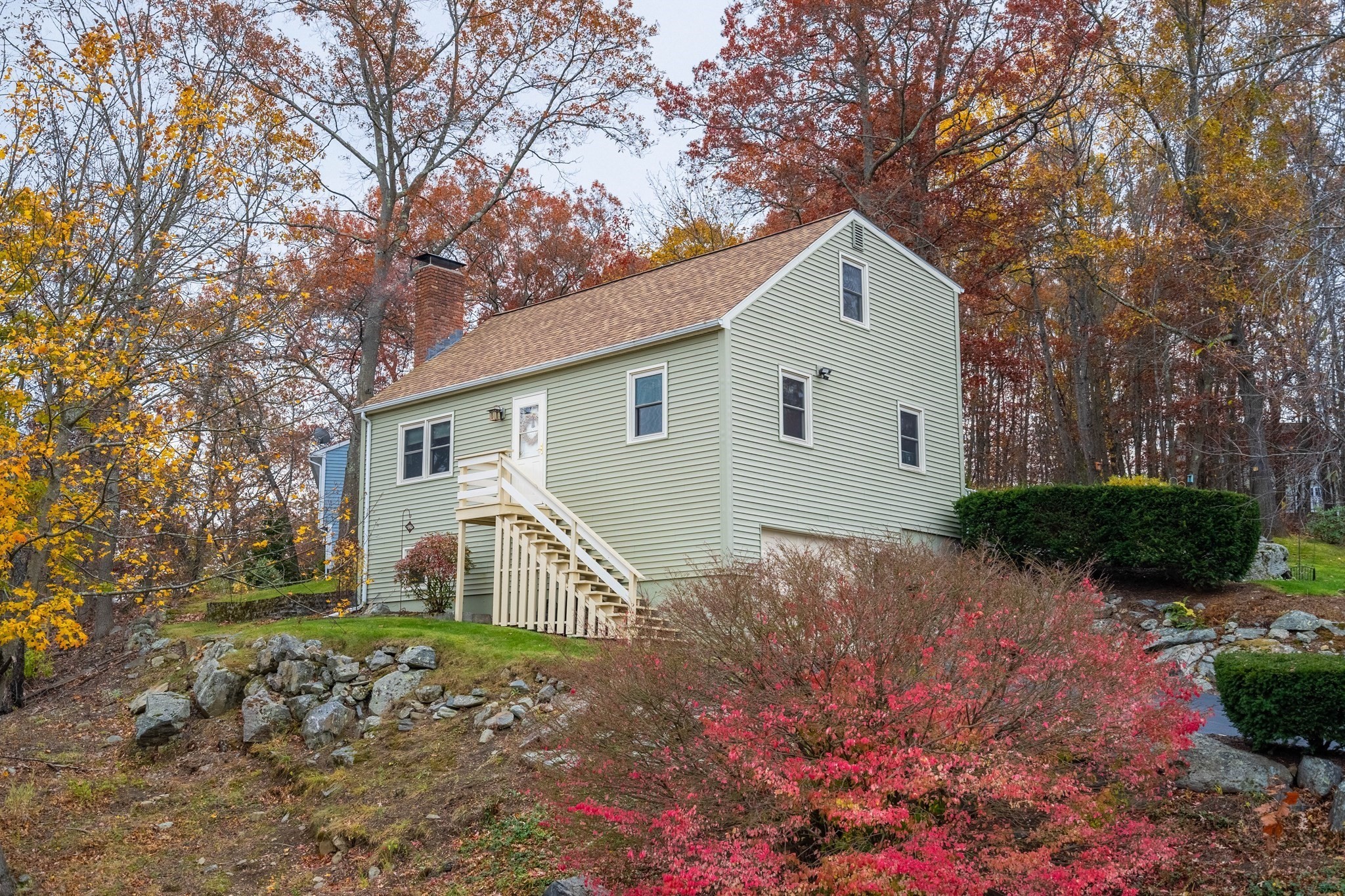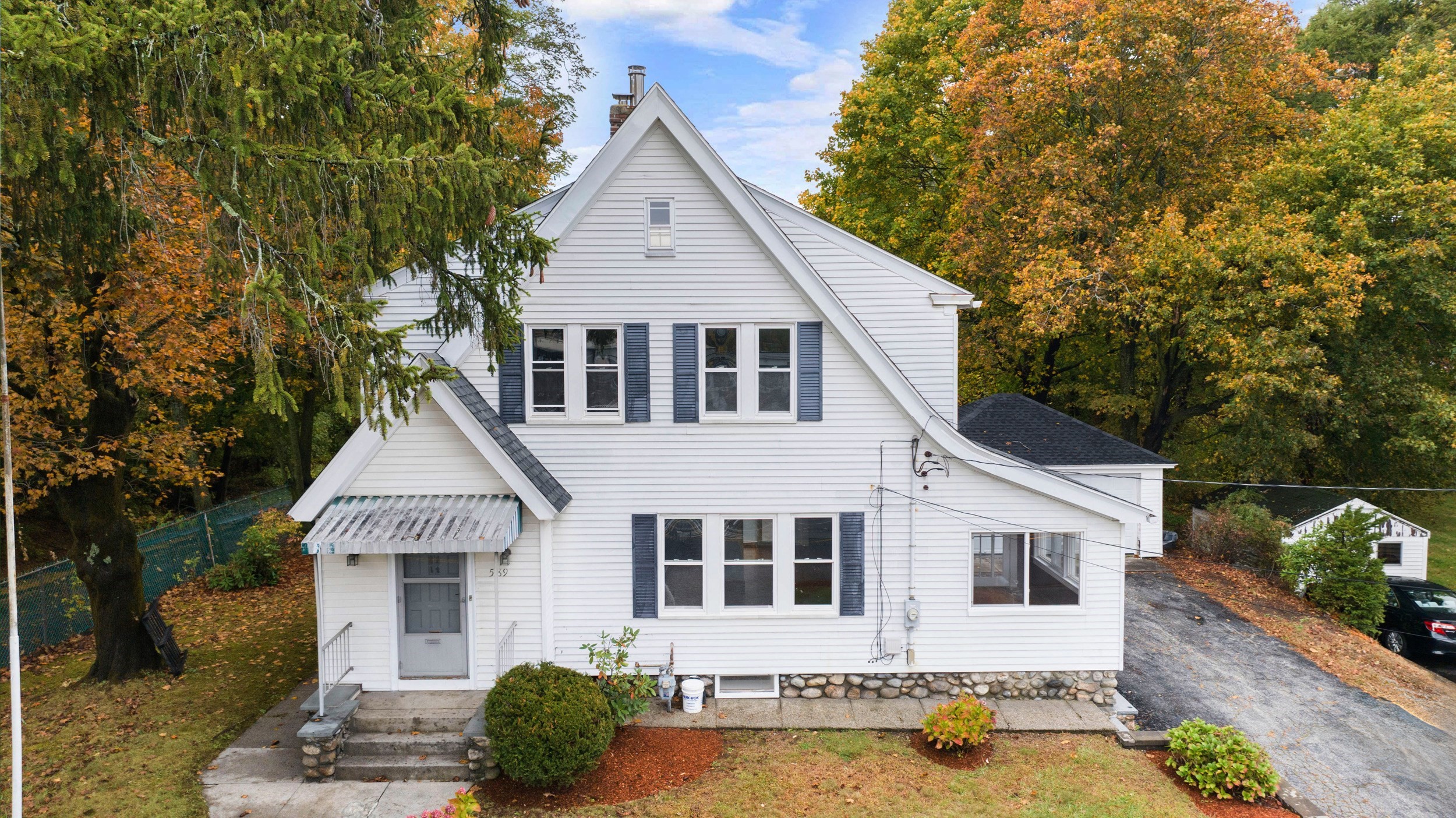View Map
Property Description
Property Details
Amenities
- Bike Path
- Highway Access
- House of Worship
- Marina
- Medical Facility
- Park
- Public School
- Public Transportation
- Tennis Court
- Walk/Jog Trails
Kitchen, Dining, and Appliances
- Kitchen Dimensions: 16X11
- Kitchen Level: First Floor
- Exterior Access, Flooring - Laminate, Lighting - Overhead
- Dishwasher, Disposal, Dryer, Microwave, Range, Refrigerator, Washer
- Dining Room Dimensions: 11X11
- Dining Room Features: Flooring - Hardwood, Lighting - Pendant
Bathrooms
- Full Baths: 2
- Bathroom 1 Dimensions: 7X7
- Bathroom 1 Features: Bathroom - Full, Bathroom - Tiled With Tub & Shower, Ceiling Fan(s), Closet - Linen, Countertops - Upgraded, Flooring - Stone/Ceramic Tile, Lighting - Overhead, Recessed Lighting
Bedrooms
- Bedrooms: 3
- Master Bedroom Dimensions: 13X10
- Master Bedroom Features: Closet, Flooring - Hardwood
- Bedroom 2 Dimensions: 13X12
- Master Bedroom Features: Closet, Flooring - Hardwood
- Bedroom 3 Dimensions: 11X10
- Master Bedroom Features: Closet, Flooring - Hardwood, Lighting - Pendant
Other Rooms
- Total Rooms: 7
- Living Room Dimensions: 11'11"X13'7"
- Living Room Features: Fireplace, Flooring - Hardwood, Window(s) - Picture
- Laundry Room Features: Concrete Floor, Finished, Full, Interior Access, Walk Out
Utilities
- Heating: Gas, Steam
- Heat Zones: 2
- Hot Water: Natural Gas
- Cooling: None
- Electric Info: Fuses
- Energy Features: Prog. Thermostat
- Utility Connections: Washer Hookup, for Electric Dryer, for Electric Range
- Water: City/Town Water
- Sewer: City/Town Sewer
Garage & Parking
- Garage Parking: Attached, Garage Door Opener
- Garage Spaces: 1
- Parking Features: Off-Street, Paved Driveway, Tandem
- Parking Spaces: 4
Interior Features
- Square Feet: 2288
- Fireplaces: 2
- Interior Features: Internet Available - Broadband, Internet Available - Fiber-Optic
- Accessability Features: Yes
Construction
- Year Built: 1960
- Type: Detached
- Style: Ranch
- Construction Type: Frame
- Foundation Info: Poured Concrete
- Roof Material: Asphalt/Fiberglass Shingles
- Flooring Type: Laminate, Tile, Wall to Wall Carpet, Wood
- Lead Paint: Unknown
- Warranty: No
Exterior & Lot
- Lot Description: Fenced/Enclosed, Gentle Slope
- Exterior Features: Fenced Yard, Gutters, Porch - Screened, Screens, Storage Shed
- Road Type: Public
- Distance to Beach: 1 to 2 Mile
- Beach Ownership: Public
Other Information
- MLS ID# 73437804
- Last Updated: 11/05/25
- HOA: No
- Reqd Own Association: Unknown
Property History
| Date | Event | Price | Price/Sq Ft | Source |
|---|---|---|---|---|
| 11/05/2025 | Active | $495,000 | $216 | MLSPIN |
| 11/01/2025 | Price Change | $495,000 | $216 | MLSPIN |
| 10/06/2025 | Active | $510,000 | $223 | MLSPIN |
| 10/01/2025 | New | $510,000 | $223 | MLSPIN |
Mortgage Calculator
Map
Seller's Representative: Jane Murphy, Results Realty
Sub Agent Compensation: n/a
Buyer Agent Compensation: n/a
Facilitator Compensation: n/a
Compensation Based On: n/a
Sub-Agency Relationship Offered: No
© 2025 MLS Property Information Network, Inc.. All rights reserved.
The property listing data and information set forth herein were provided to MLS Property Information Network, Inc. from third party sources, including sellers, lessors and public records, and were compiled by MLS Property Information Network, Inc. The property listing data and information are for the personal, non commercial use of consumers having a good faith interest in purchasing or leasing listed properties of the type displayed to them and may not be used for any purpose other than to identify prospective properties which such consumers may have a good faith interest in purchasing or leasing. MLS Property Information Network, Inc. and its subscribers disclaim any and all representations and warranties as to the accuracy of the property listing data and information set forth herein.
MLS PIN data last updated at 2025-11-05 03:05:00













































