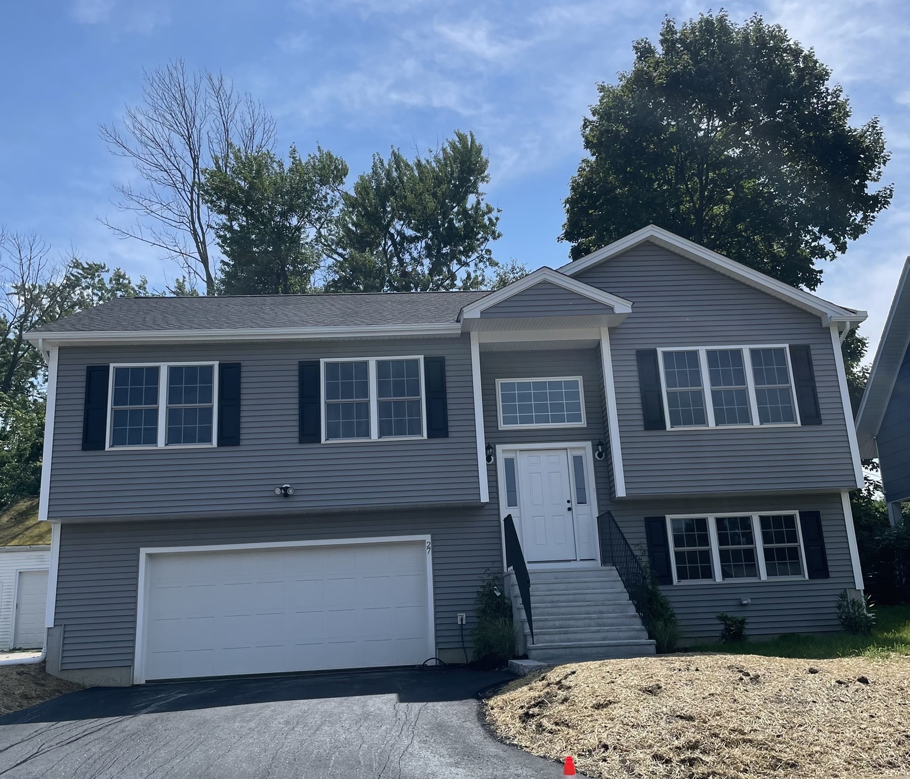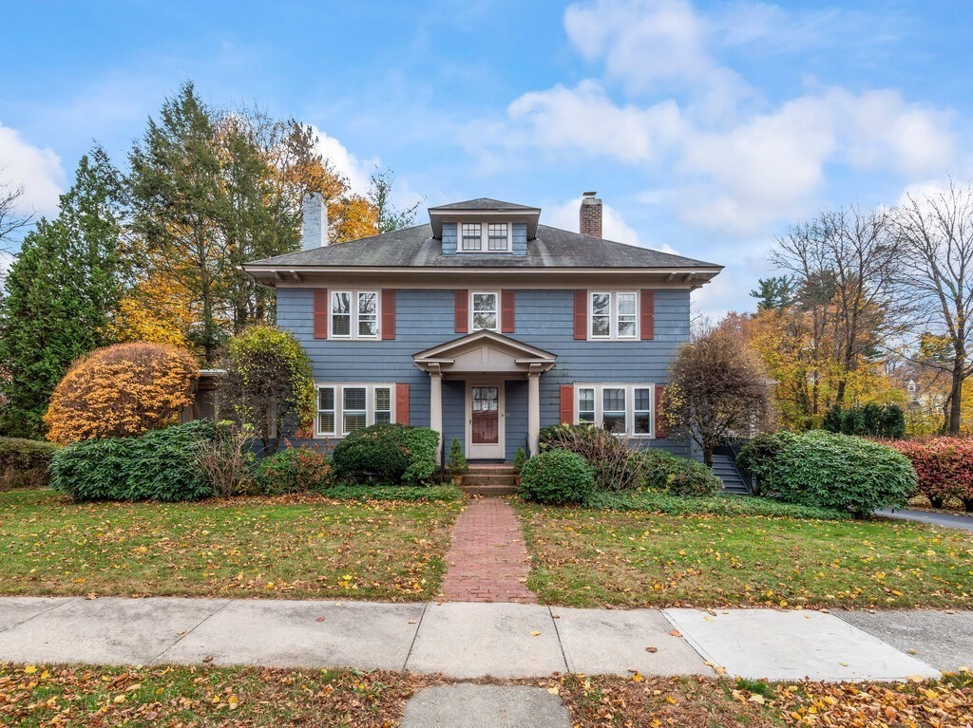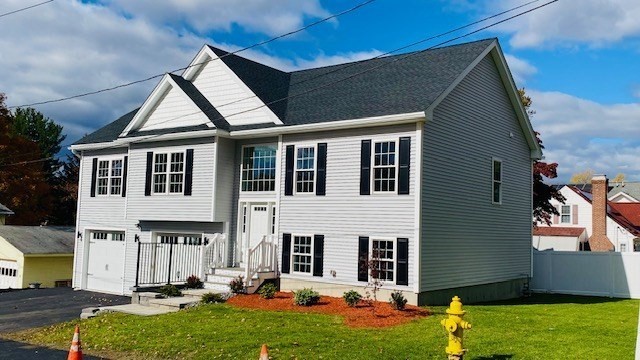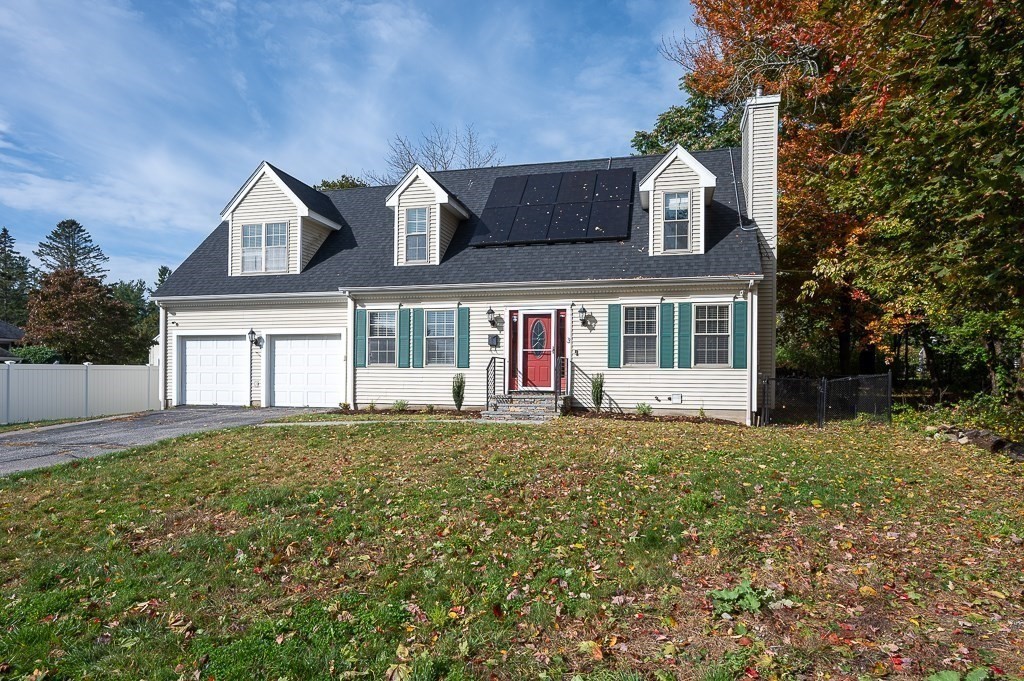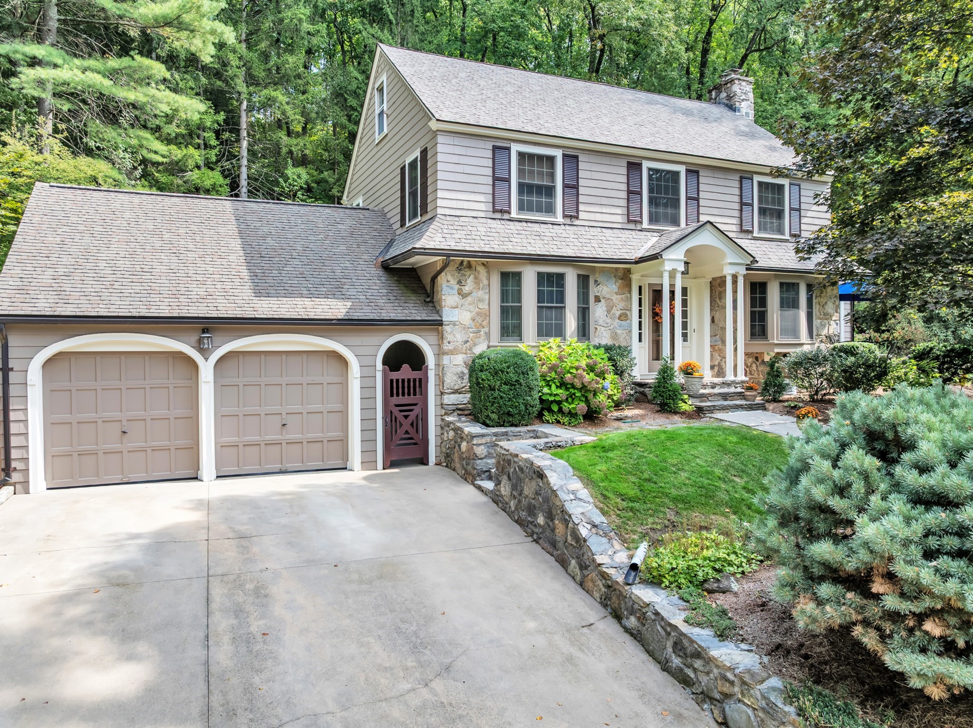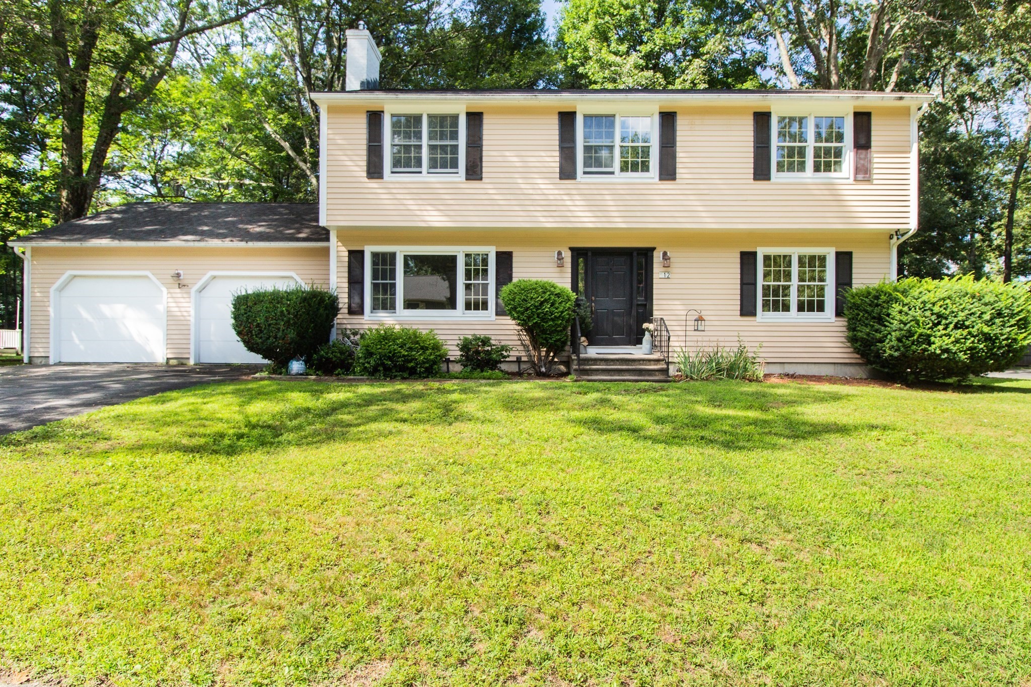View Map
Property Description
Property Details
Amenities
- Park
- Public Transportation
- Shopping
- Walk/Jog Trails
Kitchen, Dining, and Appliances
- Kitchen Dimensions: 16X14
- Kitchen Level: First Floor
- Cabinets - Upgraded, Countertops - Stone/Granite/Solid, Dining Area, Flooring - Stone/Ceramic Tile, Gas Stove, Recessed Lighting, Remodeled
- Dishwasher, Microwave, Range, Refrigerator
- Dining Room Dimensions: 18X15
- Dining Room Level: First Floor
- Dining Room Features: Closet/Cabinets - Custom Built, Crown Molding, Flooring - Hardwood
Bathrooms
- Full Baths: 3
- Half Baths 2
- Bathroom 1 Level: Second Floor
- Bathroom 1 Features: Bathroom - Full, Bathroom - Tiled With Tub & Shower, Flooring - Stone/Ceramic Tile
- Bathroom 2 Level: Second Floor
- Bathroom 2 Features: Bathroom - 3/4, Bathroom - Tiled With Tub, Flooring - Stone/Ceramic Tile
- Bathroom 3 Level: Third Floor
- Bathroom 3 Features: Bathroom - 3/4, Bathroom - With Tub, Flooring - Laminate
Bedrooms
- Bedrooms: 7
- Master Bedroom Dimensions: 20X15
- Master Bedroom Level: Second Floor
- Master Bedroom Features: Closet, Crown Molding, Fireplace, Flooring - Hardwood
- Bedroom 2 Dimensions: 15X15
- Bedroom 2 Level: Second Floor
- Master Bedroom Features: Closet, Crown Molding, Flooring - Hardwood
- Bedroom 3 Dimensions: 15X15
- Bedroom 3 Level: Second Floor
- Master Bedroom Features: Closet, Crown Molding, Flooring - Hardwood
Other Rooms
- Total Rooms: 11
- Living Room Dimensions: 23X15
- Living Room Level: First Floor
- Living Room Features: Crown Molding, Fireplace, Flooring - Hardwood
- Laundry Room Features: Full, Unfinished Basement
Utilities
- Heating: Gas, Steam
- Cooling: None
- Water: City/Town Water
- Sewer: City/Town Sewer
Garage & Parking
- Garage Parking: Detached
- Garage Spaces: 2
- Parking Features: Off-Street
- Parking Spaces: 6
Interior Features
- Square Feet: 4820
- Fireplaces: 2
- Accessability Features: Unknown
Construction
- Year Built: 1920
- Type: Detached
- Style: Colonial
- Foundation Info: Fieldstone
- Roof Material: Tile
- Flooring Type: Tile, Wood
- Lead Paint: Unknown
- Warranty: No
Exterior & Lot
- Lot Description: Gentle Slope
Other Information
- MLS ID# 73441697
- Last Updated: 11/10/25
- HOA: No
- Reqd Own Association: Unknown
Property History
| Date | Event | Price | Price/Sq Ft | Source |
|---|---|---|---|---|
| 11/10/2025 | Active | $685,000 | $142 | MLSPIN |
| 11/06/2025 | Price Change | $685,000 | $142 | MLSPIN |
| 10/27/2025 | Active | $699,900 | $145 | MLSPIN |
| 10/23/2025 | Price Change | $699,900 | $145 | MLSPIN |
| 10/13/2025 | Active | $724,900 | $150 | MLSPIN |
| 10/09/2025 | New | $724,900 | $150 | MLSPIN |
Mortgage Calculator
Map
Seller's Representative: Sue Ganas, RE/MAX Vision
Sub Agent Compensation: n/a
Buyer Agent Compensation: n/a
Facilitator Compensation: n/a
Compensation Based On: n/a
Sub-Agency Relationship Offered: No
© 2025 MLS Property Information Network, Inc.. All rights reserved.
The property listing data and information set forth herein were provided to MLS Property Information Network, Inc. from third party sources, including sellers, lessors and public records, and were compiled by MLS Property Information Network, Inc. The property listing data and information are for the personal, non commercial use of consumers having a good faith interest in purchasing or leasing listed properties of the type displayed to them and may not be used for any purpose other than to identify prospective properties which such consumers may have a good faith interest in purchasing or leasing. MLS Property Information Network, Inc. and its subscribers disclaim any and all representations and warranties as to the accuracy of the property listing data and information set forth herein.
MLS PIN data last updated at 2025-11-10 03:05:00












































