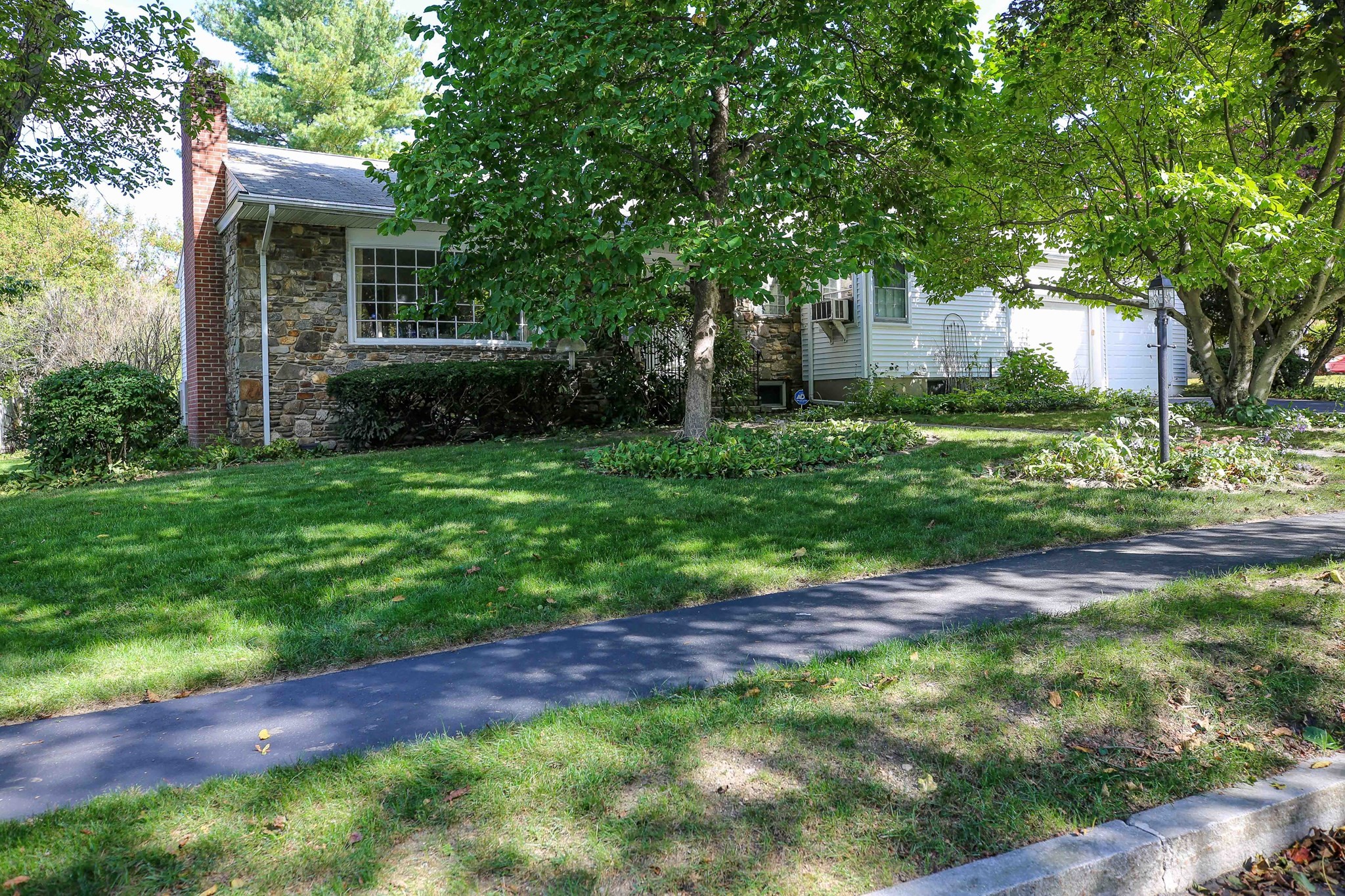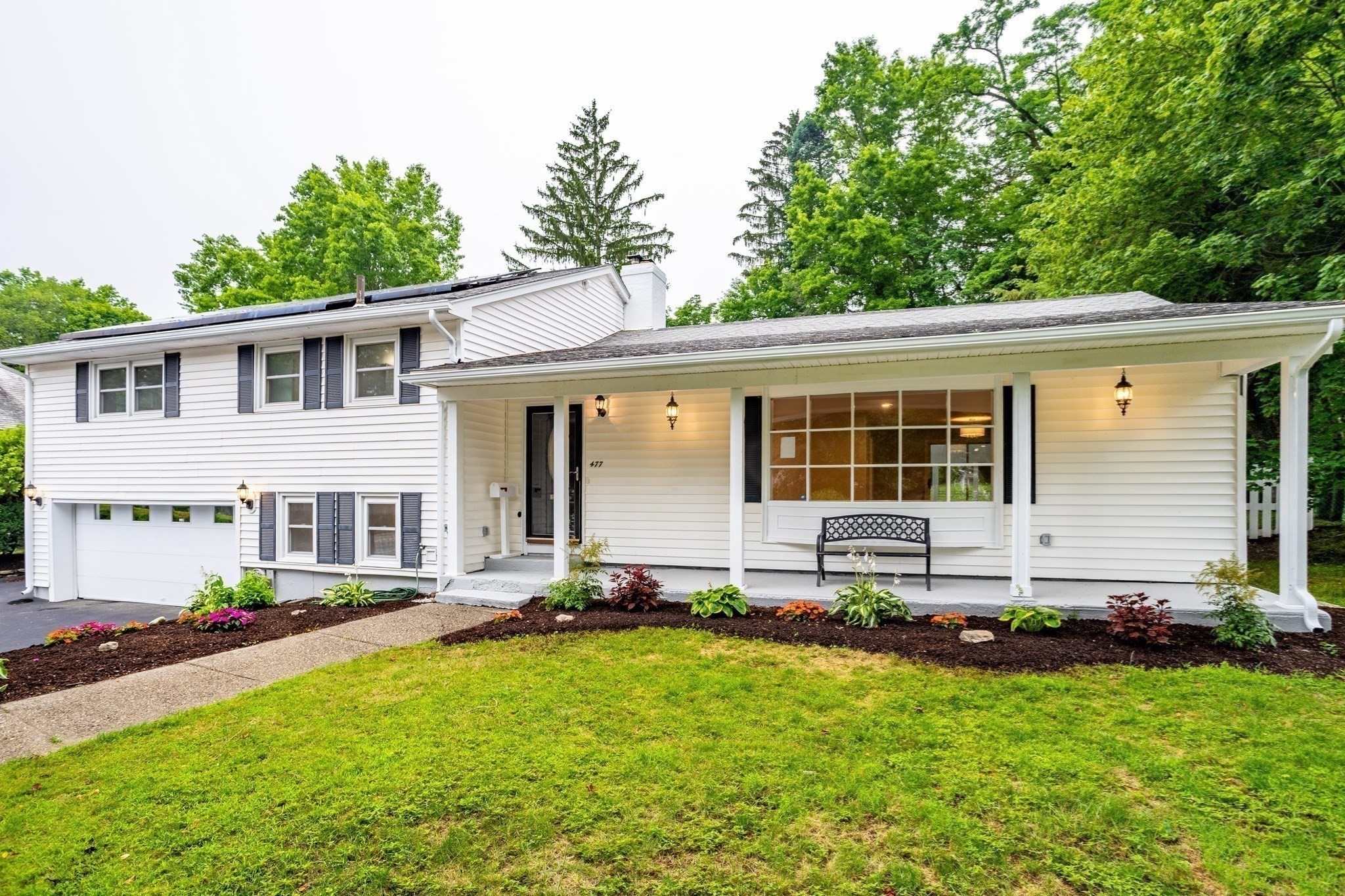Property Description
Property Details
Amenities
- Conservation Area
- Private School
- Public School
- University
- Walk/Jog Trails
Kitchen, Dining, and Appliances
- Kitchen Level: First Floor
- Flooring - Stone/Ceramic Tile, Kitchen Island, Recessed Lighting
- Dishwasher, Disposal, Dryer, Microwave, Range, Refrigerator, Washer
- Dining Room Level: First Floor
- Dining Room Features: Flooring - Hardwood
Bathrooms
- Full Baths: 3
- Half Baths 1
- Master Bath: 1
- Bathroom 1 Level: Second Floor
- Bathroom 1 Features: Bathroom - Full, Double Vanity, Flooring - Stone/Ceramic Tile, Jacuzzi / Whirlpool Soaking Tub, Recessed Lighting, Remodeled
- Bathroom 2 Level: First Floor
- Bathroom 3 Level: Second Floor
Bedrooms
- Bedrooms: 4
- Master Bedroom Level: Second Floor
- Master Bedroom Features: Bathroom - Full, Remodeled
- Bedroom 2 Level: Second Floor
- Master Bedroom Features: Flooring - Wall to Wall Carpet
- Bedroom 3 Level: Second Floor
- Master Bedroom Features: Flooring - Wall to Wall Carpet
Other Rooms
- Total Rooms: 7
- Living Room Level: First Floor
- Living Room Features: Flooring - Hardwood
- Family Room Level: First Floor
- Family Room Features: Flooring - Hardwood
- Laundry Room Features: Concrete Floor, Finished, Full, Interior Access, Radon Remediation System, Walk Out
Utilities
- Heating: Forced Air, Heat Pump
- Heat Zones: 2
- Hot Water: Electric
- Cooling: Central Air
- Cooling Zones: 2
- Electric Info: 200 Amps
- Energy Features: Backup Generator, Prog. Thermostat
- Utility Connections: for Electric Dryer, for Electric Range
- Water: City/Town Water
- Sewer: City/Town Sewer
Garage & Parking
- Garage Parking: Attached, Garage Door Opener, Oversized Parking, Storage, Work Area
- Garage Spaces: 2
- Parking Features: Off-Street, Paved Driveway
- Parking Spaces: 6
Interior Features
- Square Feet: 2827
- Fireplaces: 1
- Interior Features: Central Vacuum, Internet Available - Fiber-Optic, Security System
- Accessability Features: Unknown
Construction
- Year Built: 2002
- Type: Detached
- Style: Cape
- Foundation Info: Poured Concrete
- Roof Material: Asphalt/Fiberglass Shingles
- Flooring Type: Tile, Wall to Wall Carpet, Wood, Wood Laminate
- Lead Paint: None
- Warranty: No
Exterior & Lot
- Lot Description: Fenced/Enclosed, Level
- Exterior Features: Deck - Composite, Decorative Lighting, Fenced Yard, Gutters, Patio, Screens
- Road Type: Private, Privately Maint.
Other Information
- MLS ID# 73445724
- Last Updated: 12/07/25
- HOA: No
- Reqd Own Association: Unknown
Property History
| Date | Event | Price | Price/Sq Ft | Source |
|---|---|---|---|---|
| 12/07/2025 | Contingent | $638,000 | $226 | MLSPIN |
| 12/05/2025 | Active | $638,000 | $226 | MLSPIN |
| 12/01/2025 | Back on Market | $638,000 | $226 | MLSPIN |
| 11/20/2025 | Contingent | $638,000 | $226 | MLSPIN |
| 11/20/2025 | Contingent | $649,900 | $230 | MLSPIN |
| 11/20/2025 | Active | $649,900 | $230 | MLSPIN |
| 11/16/2025 | Price Change | $649,900 | $230 | MLSPIN |
| 11/07/2025 | Active | $699,000 | $247 | MLSPIN |
| 11/03/2025 | Price Change | $699,000 | $247 | MLSPIN |
| 10/24/2025 | Active | $749,000 | $265 | MLSPIN |
| 10/20/2025 | New | $749,000 | $265 | MLSPIN |
| 02/28/2024 | Sold | $635,000 | $303 | MLSPIN |
| 01/24/2024 | Under Agreement | $649,900 | $310 | MLSPIN |
| 01/12/2024 | Active | $649,900 | $310 | MLSPIN |
| 01/08/2024 | Price Change | $649,900 | $310 | MLSPIN |
| 12/13/2023 | Active | $679,900 | $325 | MLSPIN |
| 12/09/2023 | New | $679,900 | $325 | MLSPIN |
Mortgage Calculator
Map
Seller's Representative: TEAM BRUSIL, Keller Williams Realty Boston-Metro | Back Bay
Sub Agent Compensation: n/a
Buyer Agent Compensation: n/a
Facilitator Compensation: n/a
Compensation Based On: n/a
Sub-Agency Relationship Offered: No
© 2025 MLS Property Information Network, Inc.. All rights reserved.
The property listing data and information set forth herein were provided to MLS Property Information Network, Inc. from third party sources, including sellers, lessors and public records, and were compiled by MLS Property Information Network, Inc. The property listing data and information are for the personal, non commercial use of consumers having a good faith interest in purchasing or leasing listed properties of the type displayed to them and may not be used for any purpose other than to identify prospective properties which such consumers may have a good faith interest in purchasing or leasing. MLS Property Information Network, Inc. and its subscribers disclaim any and all representations and warranties as to the accuracy of the property listing data and information set forth herein.
MLS PIN data last updated at 2025-12-07 13:31:00














































