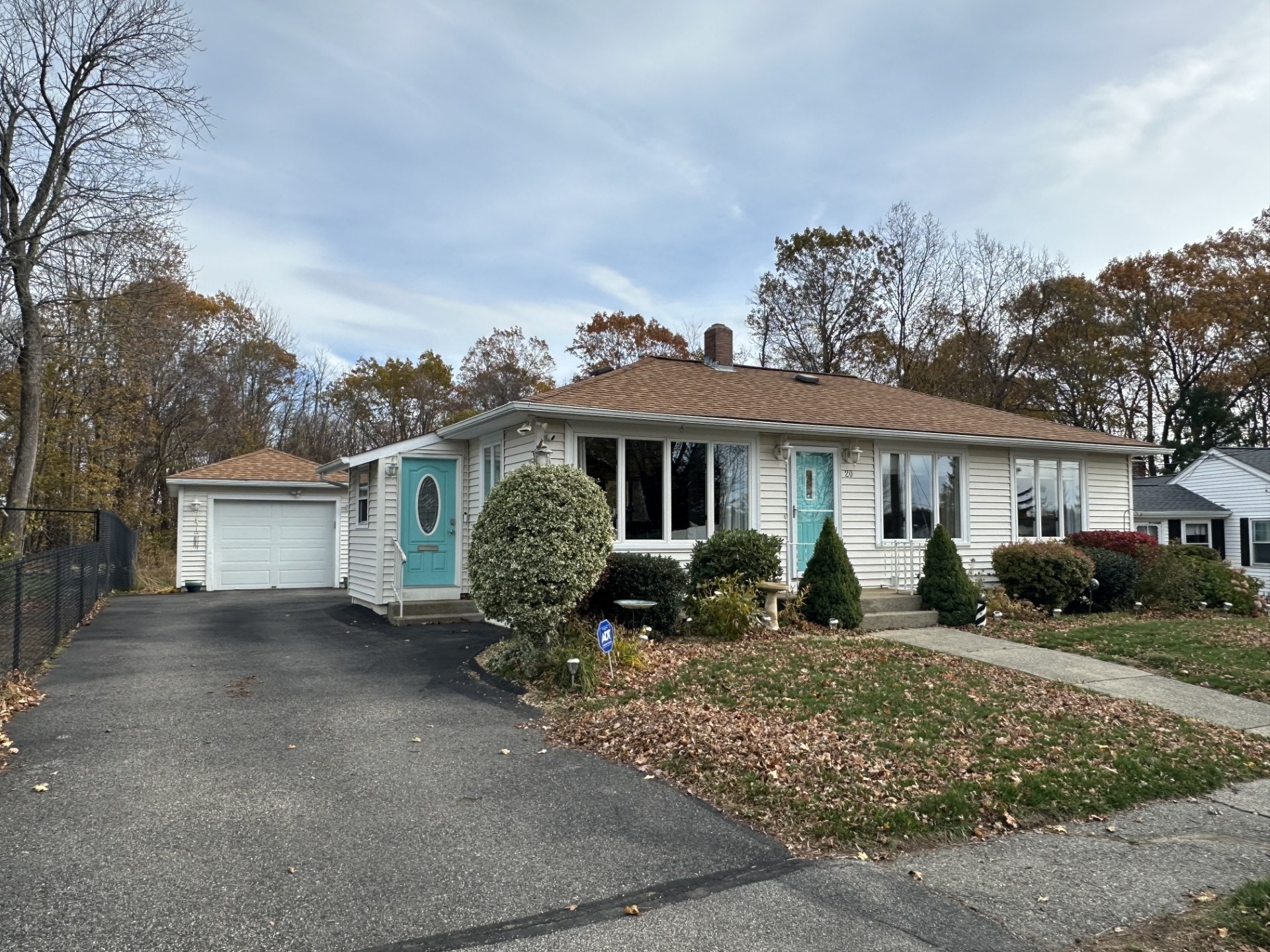View Map
Property Description
Property Details
Amenities
- Highway Access
- Laundromat
- Medical Facility
- Park
- Public School
- Public Transportation
- Shopping
- Tennis Court
- Walk/Jog Trails
Kitchen, Dining, and Appliances
- Dryer, Range, Refrigerator, Washer
Bathrooms
- Full Baths: 1
- Half Baths 1
Bedrooms
- Bedrooms: 4
Other Rooms
- Total Rooms: 6
- Laundry Room Features: Full, Interior Access, Partially Finished, Unfinished Basement
Utilities
- Heating: Forced Air, Gas
- Heat Zones: 1
- Hot Water: Natural Gas
- Cooling: None
- Utility Connections: Washer Hookup, for Electric Dryer, for Electric Range
- Water: City/Town Water
- Sewer: City/Town Sewer
Garage & Parking
- Parking Features: Off-Street, Paved Driveway, Unpaved Driveway
- Parking Spaces: 2
Interior Features
- Square Feet: 2315
- Accessability Features: Unknown
Construction
- Year Built: 1920
- Type: Detached
- Style: Bungalow, Cottage
- Foundation Info: Fieldstone
- Flooring Type: Tile, Wall to Wall Carpet, Wood
- Lead Paint: Unknown
- Warranty: No
Exterior & Lot
- Lot Description: Sloping
- Exterior Features: Deck - Wood
- Road Type: Public
Other Information
- MLS ID# 73451632
- Last Updated: 11/14/25
- HOA: No
- Reqd Own Association: Unknown
Property History
| Date | Event | Price | Price/Sq Ft | Source |
|---|---|---|---|---|
| 11/14/2025 | Active | $475,000 | $205 | MLSPIN |
| 11/10/2025 | Price Change | $475,000 | $205 | MLSPIN |
| 11/09/2025 | Active | $499,990 | $216 | MLSPIN |
| 11/05/2025 | New | $499,990 | $216 | MLSPIN |
| 07/31/2024 | Sold | $390,000 | $168 | MLSPIN |
| 07/02/2024 | Under Agreement | $395,000 | $171 | MLSPIN |
| 06/24/2024 | Active | $395,000 | $171 | MLSPIN |
| 06/20/2024 | New | $395,000 | $171 | MLSPIN |
Mortgage Calculator
Map
Seller's Representative: Suzanne Russo, Coldwell Banker Realty - Easton
Sub Agent Compensation: n/a
Buyer Agent Compensation: n/a
Facilitator Compensation: n/a
Compensation Based On: n/a
Sub-Agency Relationship Offered: No
© 2025 MLS Property Information Network, Inc.. All rights reserved.
The property listing data and information set forth herein were provided to MLS Property Information Network, Inc. from third party sources, including sellers, lessors and public records, and were compiled by MLS Property Information Network, Inc. The property listing data and information are for the personal, non commercial use of consumers having a good faith interest in purchasing or leasing listed properties of the type displayed to them and may not be used for any purpose other than to identify prospective properties which such consumers may have a good faith interest in purchasing or leasing. MLS Property Information Network, Inc. and its subscribers disclaim any and all representations and warranties as to the accuracy of the property listing data and information set forth herein.
MLS PIN data last updated at 2025-11-14 03:05:00
































