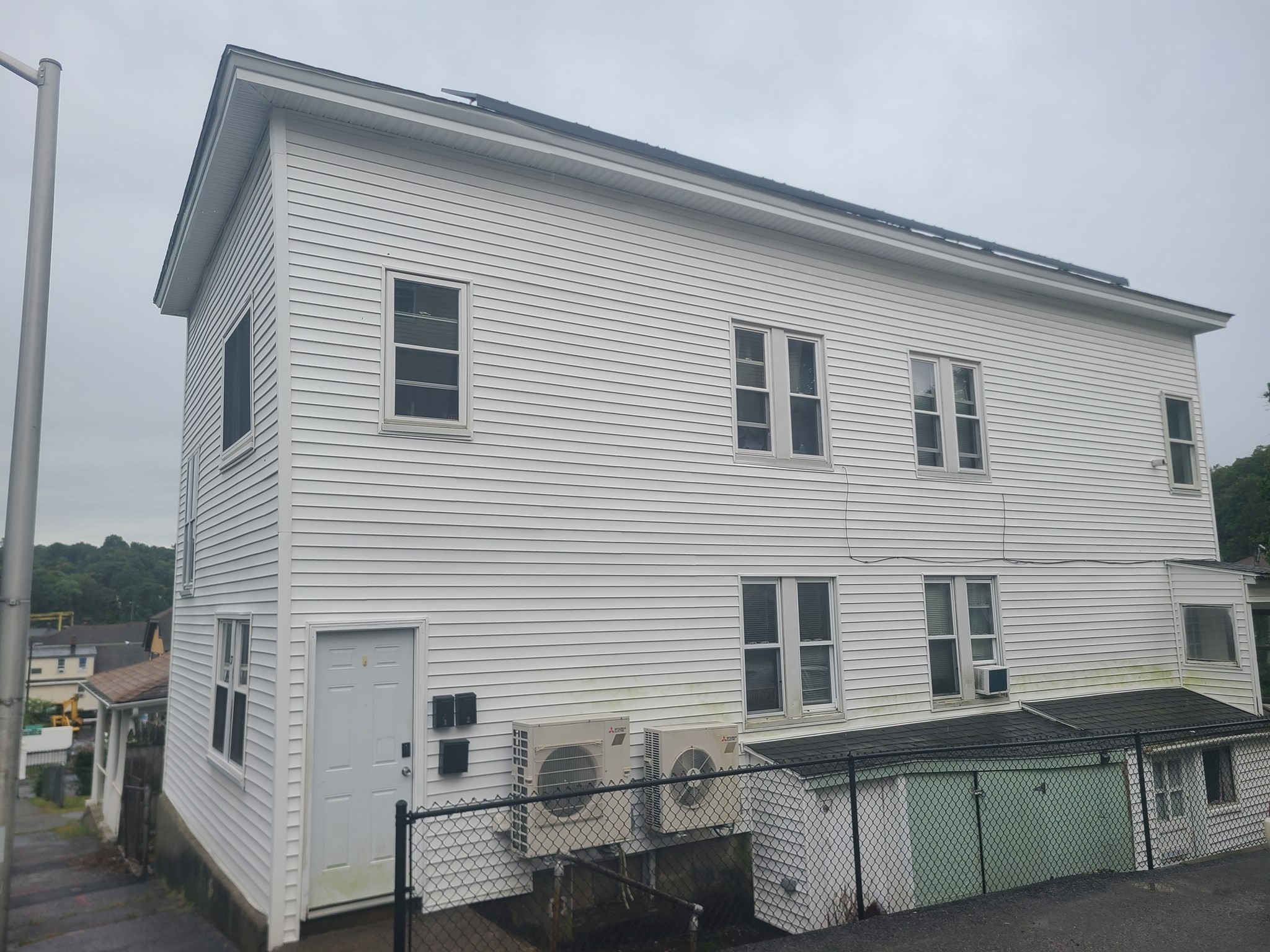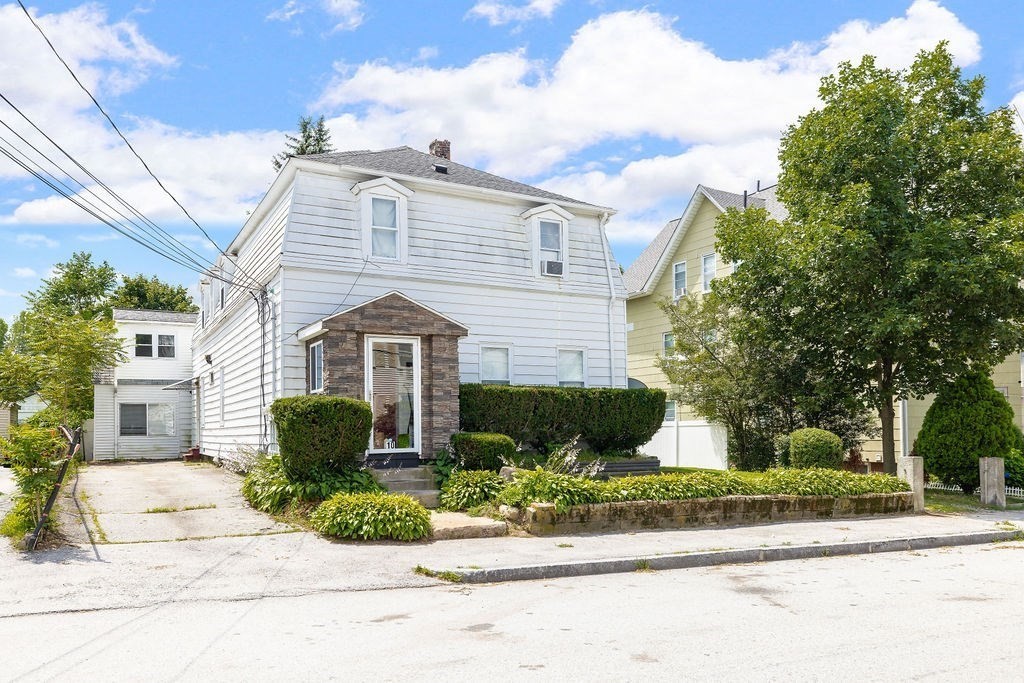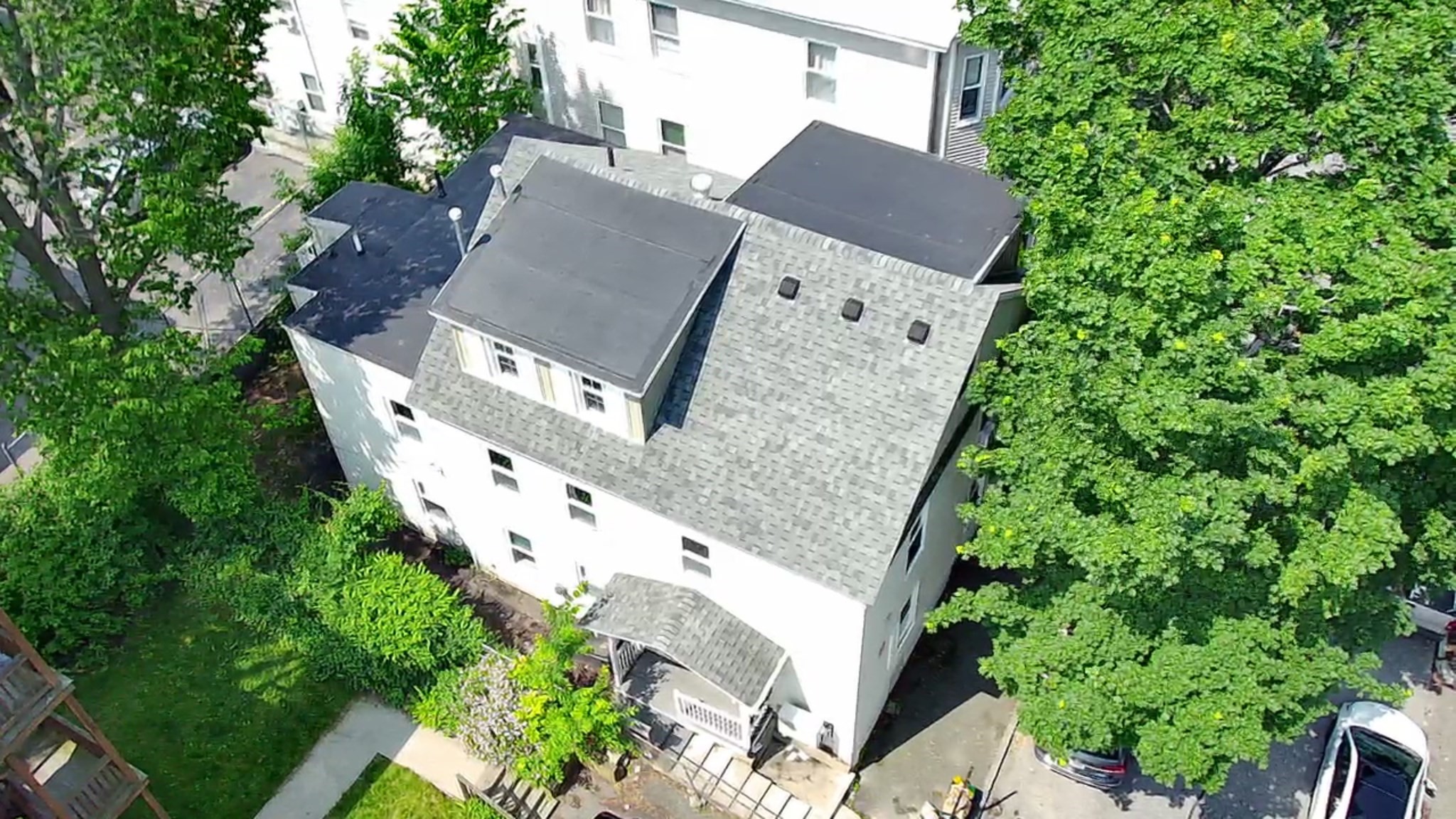Property Description
Property Details
Building Information
- Total Units: 2
- Total Floors: 3
- Total Bedrooms: 4
- Total Full Baths: 2
- Total Half Baths: 1
- Total Fireplaces: 2
- Basement Features: Concrete Floor, Full, Garage Access, Interior Access, Partially Finished, Walk Out
- Common Rooms: Family Room, Kitchen, Living RM/Dining RM Combo, Living Room, Mudroom
- Common Interior Features: Bathroom With Tub & Shower, Storage, Tile Floor
- Common Appliances: Dishwasher, Range, Refrigerator, Vent Hood, Washer Hookup
- Common Heating: Electric Baseboard, Gas, Hot Air Gravity, Hot Water Baseboard, Oil, Radiant
Financial
- APOD Available: No
- Expenses Source: Not Available
- Gross Operating Income: 13200
- Net Operating Income: 13200
Utilities
- Electric Info: Circuit Breakers, Underground
- Utility Connections: Icemaker Connection, Varies per Unit, Washer Hookup, for Electric Dryer, for Electric Range
- Water: City/Town Water, Private
- Sewer: City/Town Sewer, Private
Unit 1 Description
- Included in Rent: Electric, Heat, Hot Water, Other (See Remarks), Water
- Under Lease: No
- Floors: 1
- Levels: 2
Unit 2 Description
- Included in Rent: Electric, Heat, Hot Water, Other (See Remarks), Water
- Under Lease: No
- Floors: 2
- Levels: 1
Construction
- Year Built: 1943
- Foundation Info: Fieldstone
- Roof Material: Aluminum, Asphalt/Fiberglass Shingles
- Flooring Type: Hardwood, Tile
- Lead Paint: Unknown
- Year Round: Yes
- Warranty: No
Other Information
- MLS ID# 73408745
- Last Updated: 08/16/25
Property History
| Date | Event | Price | Price/Sq Ft | Source |
|---|---|---|---|---|
| 07/27/2025 | Active | $585,000 | $217 | MLSPIN |
| 07/23/2025 | New | $585,000 | $217 | MLSPIN |
Mortgage Calculator
Map
Seller's Representative: Kim Oakes, RE/MAX Prof Associates
Sub Agent Compensation: n/a
Buyer Agent Compensation: n/a
Facilitator Compensation: n/a
Compensation Based On: n/a
Sub-Agency Relationship Offered: No
© 2025 MLS Property Information Network, Inc.. All rights reserved.
The property listing data and information set forth herein were provided to MLS Property Information Network, Inc. from third party sources, including sellers, lessors and public records, and were compiled by MLS Property Information Network, Inc. The property listing data and information are for the personal, non commercial use of consumers having a good faith interest in purchasing or leasing listed properties of the type displayed to them and may not be used for any purpose other than to identify prospective properties which such consumers may have a good faith interest in purchasing or leasing. MLS Property Information Network, Inc. and its subscribers disclaim any and all representations and warranties as to the accuracy of the property listing data and information set forth herein.
MLS PIN data last updated at 2025-08-16 06:37:00




































