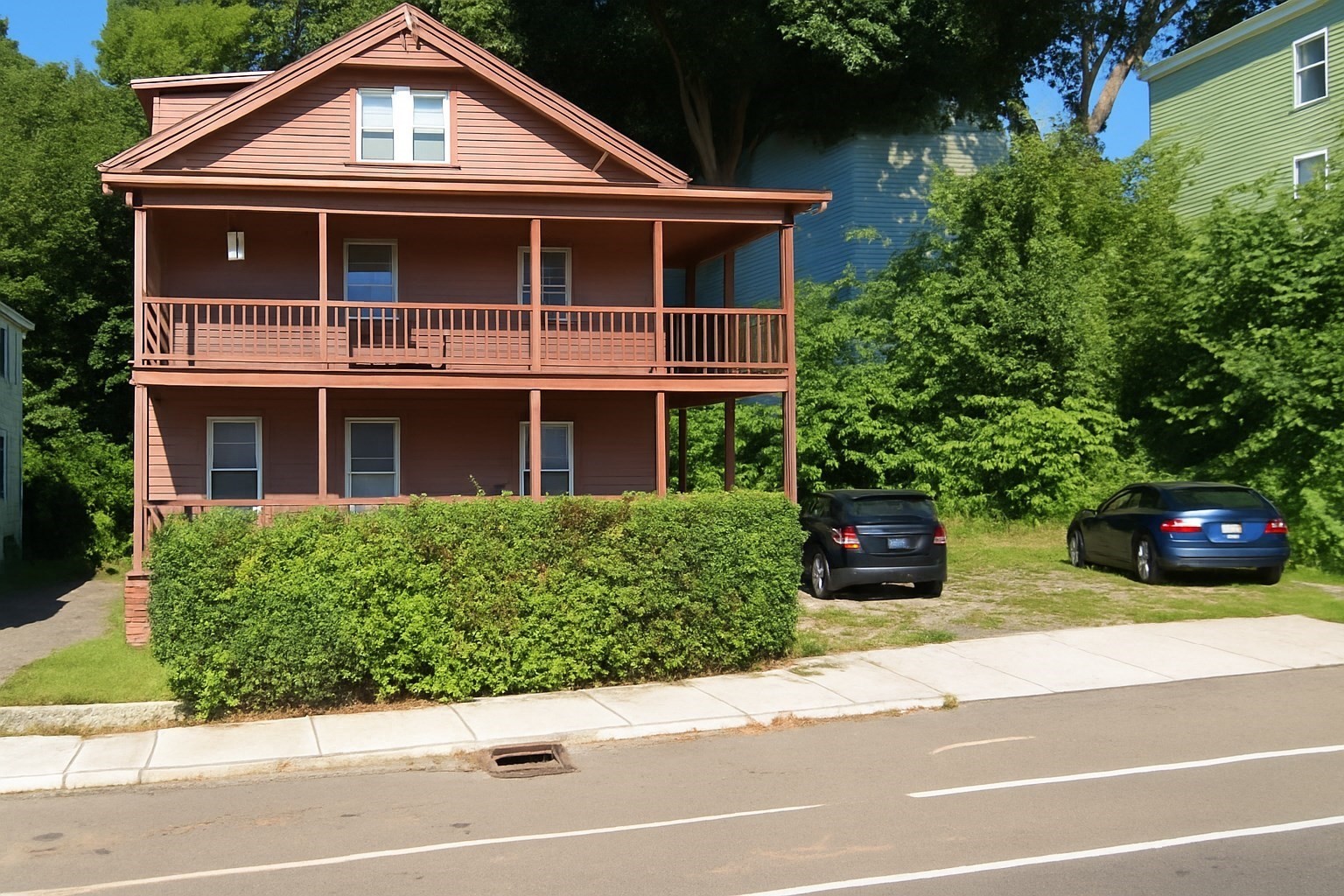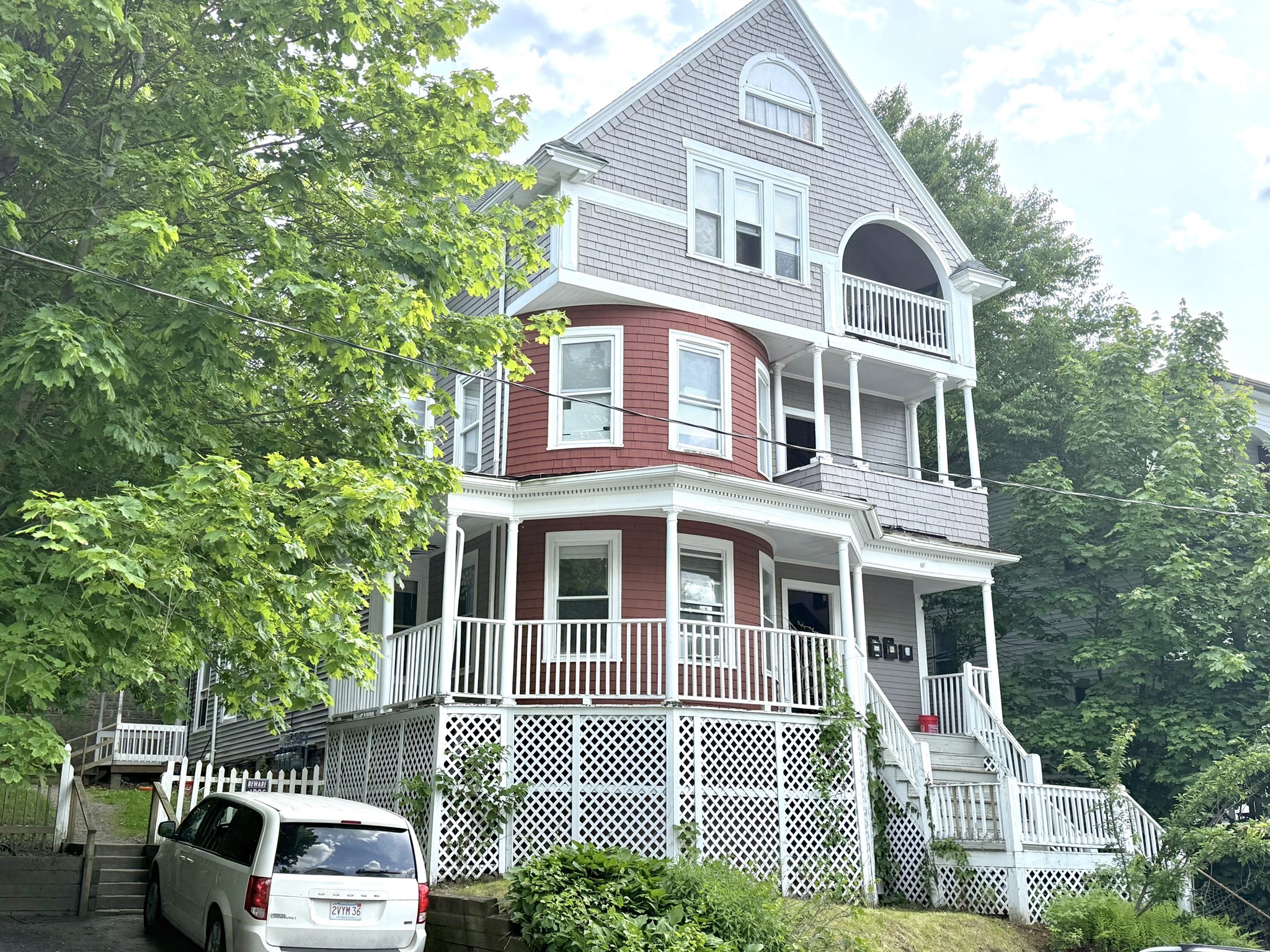Property Description
Property Details
Building Information
- Total Units: 3
- Total Floors: 3
- Total Bedrooms: 6
- Total Full Baths: 3
- Amenities: Golf Course, Highway Access, House of Worship, Laundromat, Medical Facility, Other (See Remarks), Park, Public School, Public Transportation, Shopping, University
- Basement Features: Concrete Floor, Full, Interior Access, Unfinished Basement
- Common Rooms: Dining Room, Kitchen, Living Room
- Common Interior Features: Bathroom With Tub & Shower, Ceiling Fans, Other (See Remarks), Pantry, Programmable Thermostat, Storage
- Common Appliances: Dishwasher, Dishwasher - ENERGY STAR, Disposal, Dryer - ENERGY STAR, Range, Refrigerator, Refrigerator - ENERGY STAR, Washer - ENERGY STAR, Washer / Dryer Combo, Washer Hookup
- Common Heating: Ductless Mini-Split System
Financial
- APOD Available: No
- Expenses Source: Owner Provided
- Gross Operating Income: 38700
- Net Operating Income: 38700
Utilities
- Electric Info: 110 Volts, 200 Amps, On-Site
- Energy Features: Insulated Windows, Prog. Thermostat
- Utility Connections: Icemaker Connection, Varies per Unit, Washer Hookup, for Electric Dryer, for Gas Oven, for Gas Range
- Water: City/Town Water, Private
- Sewer: City/Town Sewer, Private
Unit 1 Description
- Included in Rent: Water
- Under Lease: Yes
- Floors: 1
- Levels: 1
Unit 2 Description
- Included in Rent: Water
- Under Lease: No
- Floors: 2
- Levels: 1
Unit 3 Description
- Included in Rent: Water
- Under Lease: Yes
- Floors: 3
- Levels: 1
Construction
- Year Built: 1914
- Type: 3 Family - 3 Units Up/Down
- Foundation Info: Fieldstone
- Roof Material: Shingle, Slate
- Flooring Type: Hardwood, Vinyl, Wall to Wall Carpet, Wood
- Lead Paint: Unknown
- Warranty: No
Other Information
- MLS ID# 73419214
- Last Updated: 08/23/25
Property History
| Date | Event | Price | Price/Sq Ft | Source |
|---|---|---|---|---|
| 08/23/2025 | Active | $787,500 | $229 | MLSPIN |
| 08/20/2025 | New | $787,500 | $229 | MLSPIN |
Mortgage Calculator
Map
Seller's Representative: The Harmony Team, Castinetti Realty Group
Sub Agent Compensation: n/a
Buyer Agent Compensation: n/a
Facilitator Compensation: n/a
Compensation Based On: n/a
Sub-Agency Relationship Offered: No
© 2025 MLS Property Information Network, Inc.. All rights reserved.
The property listing data and information set forth herein were provided to MLS Property Information Network, Inc. from third party sources, including sellers, lessors and public records, and were compiled by MLS Property Information Network, Inc. The property listing data and information are for the personal, non commercial use of consumers having a good faith interest in purchasing or leasing listed properties of the type displayed to them and may not be used for any purpose other than to identify prospective properties which such consumers may have a good faith interest in purchasing or leasing. MLS Property Information Network, Inc. and its subscribers disclaim any and all representations and warranties as to the accuracy of the property listing data and information set forth herein.
MLS PIN data last updated at 2025-08-23 03:05:00













































