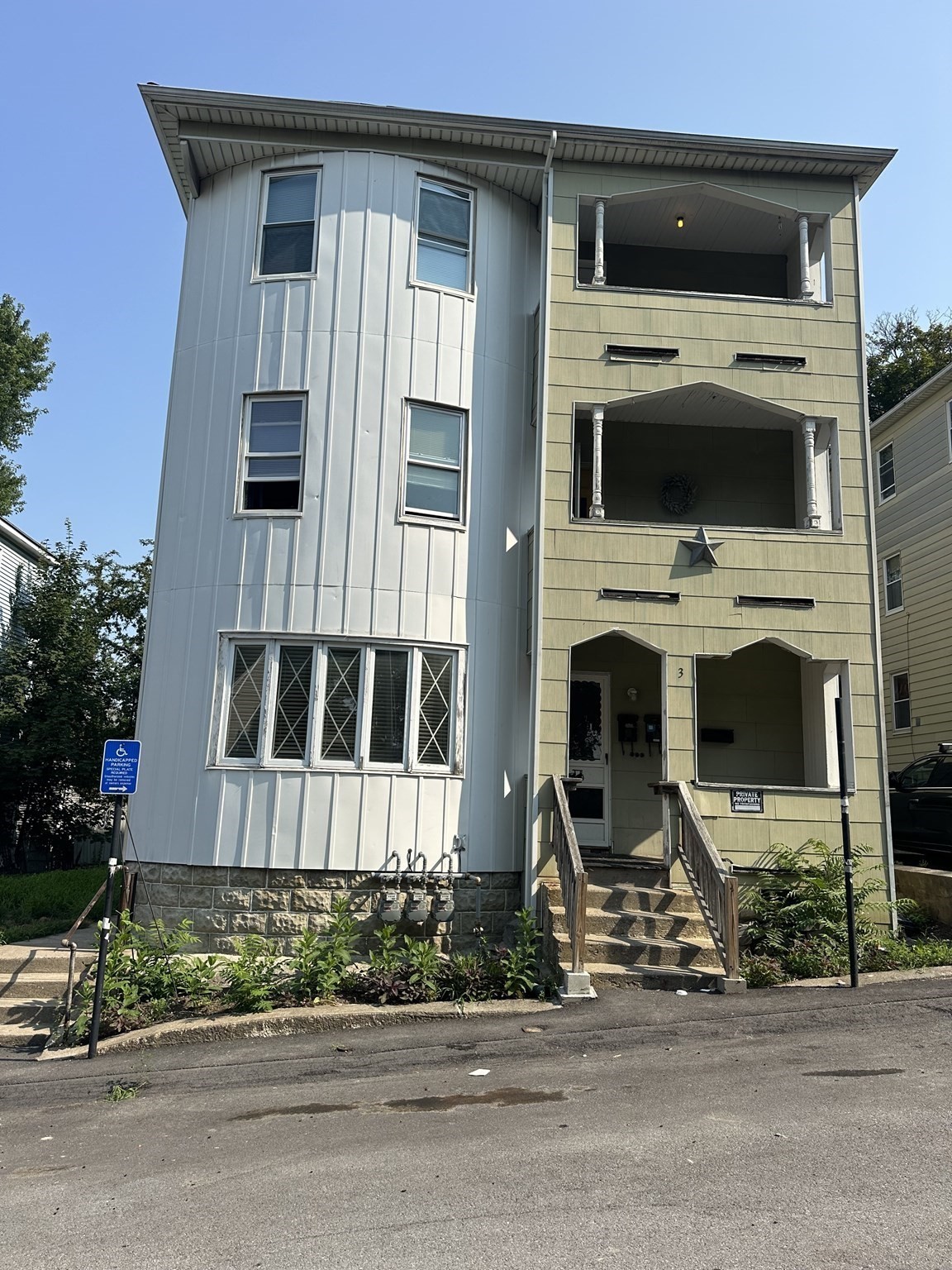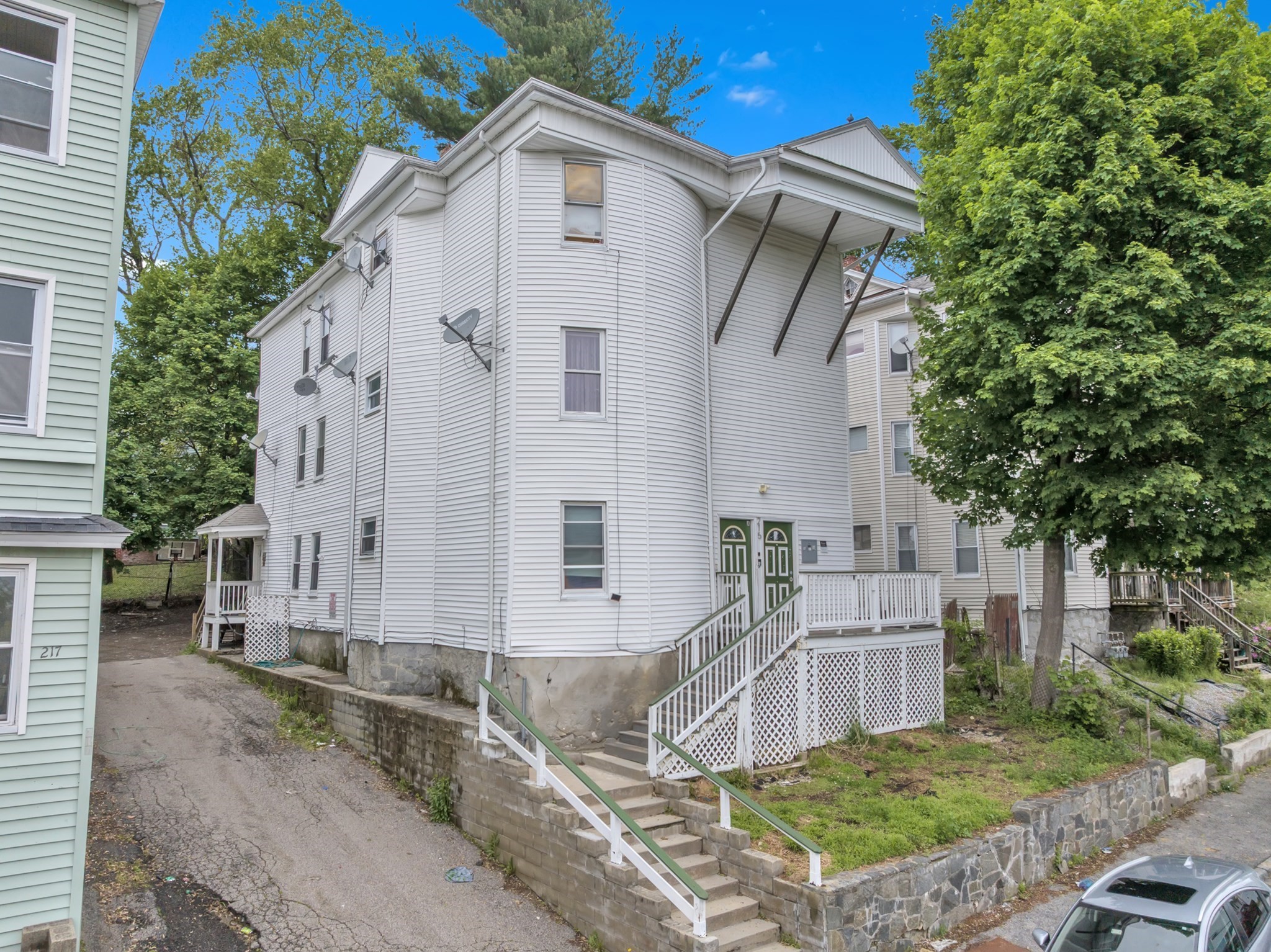Property Description
Property Details
Building Information
- Total Units: 3
- Total Floors: 3
- Total Bedrooms: 9
- Total Full Baths: 3
- Amenities: Highway Access, House of Worship, Laundromat, Medical Facility, Park, Private School, Public School, Public Transportation, Shopping, T-Station, University, Walk/Jog Trails
- Basement Features: Concrete Floor, Full, Unfinished Basement
- Common Rooms: Kitchen, Living Room
- Common Interior Features: Bathroom With Tub & Shower
- Common Appliances: Dryer, Range, Refrigerator, Washer, Washer Hookup
- Common Heating: Extra Flue, Forced Air, Gas, Heat Pump, Oil
- Common Cooling: None
Financial
- APOD Available: Yes
- Expenses Source: Owner Provided
- Gross Operating Income: 76200
- Gross Expenses: 12828
- Electric Expenses: 200
- Water/Sewer: 1950
- INSC: 2891
- Net Operating Income: 63372
Utilities
- Heat Zones: 3
- Electric Info: Circuit Breakers, Underground
- Utility Connections: Washer Hookup, for Electric Dryer, for Gas Range
- Water: City/Town Water, Private
- Sewer: City/Town Sewer, Private
Unit 1 Description
- Included in Rent: Water
- Under Lease: Yes
- Floors: 1
- Levels: 1
Unit 2 Description
- Included in Rent: Water
- Under Lease: No
- Floors: 2
- Levels: 1
Unit 3 Description
- Included in Rent: Water
- Under Lease: No
- Floors: 3
- Levels: 1
Construction
- Year Built: 1912
- Type: 3 Family - 3 Units Up/Down
- Construction Type: Aluminum, Frame
- Foundation Info: Fieldstone
- Roof Material: Aluminum, Asphalt/Fiberglass Shingles
- Flooring Type: Hardwood, Vinyl
- Lead Paint: Certified Treated
- Warranty: No
Other Information
- MLS ID# 73425474
- Last Updated: 09/11/25
Property History
| Date | Event | Price | Price/Sq Ft | Source |
|---|---|---|---|---|
| 09/11/2025 | Contingent | $725,000 | $205 | MLSPIN |
| 09/07/2025 | Active | $725,000 | $205 | MLSPIN |
| 09/03/2025 | New | $725,000 | $205 | MLSPIN |
Mortgage Calculator
Map
Seller's Representative: Christopher Group, Real Broker MA, LLC
Sub Agent Compensation: n/a
Buyer Agent Compensation: n/a
Facilitator Compensation: n/a
Compensation Based On: n/a
Sub-Agency Relationship Offered: No
© 2025 MLS Property Information Network, Inc.. All rights reserved.
The property listing data and information set forth herein were provided to MLS Property Information Network, Inc. from third party sources, including sellers, lessors and public records, and were compiled by MLS Property Information Network, Inc. The property listing data and information are for the personal, non commercial use of consumers having a good faith interest in purchasing or leasing listed properties of the type displayed to them and may not be used for any purpose other than to identify prospective properties which such consumers may have a good faith interest in purchasing or leasing. MLS Property Information Network, Inc. and its subscribers disclaim any and all representations and warranties as to the accuracy of the property listing data and information set forth herein.
MLS PIN data last updated at 2025-09-11 16:59:00






























