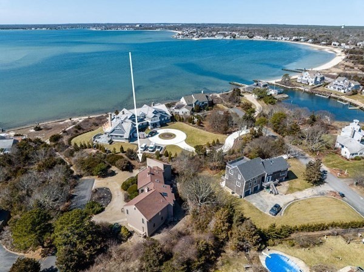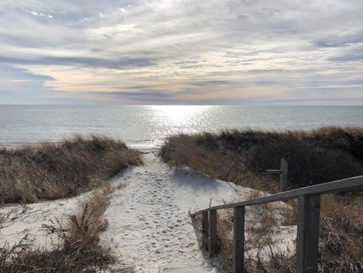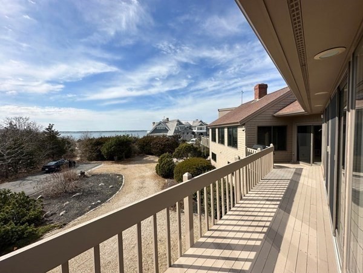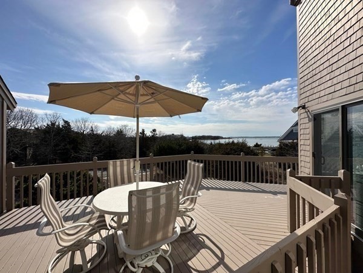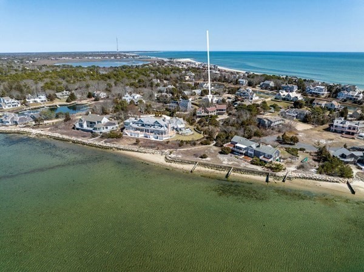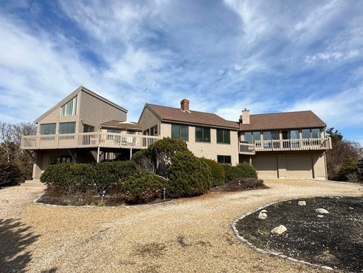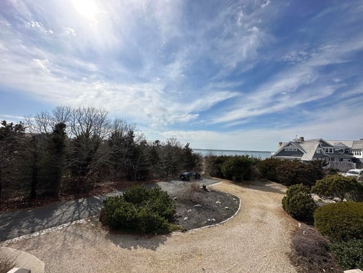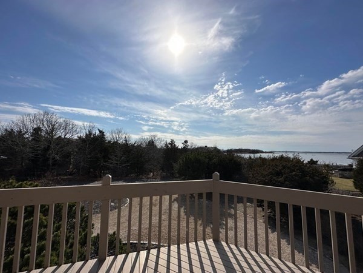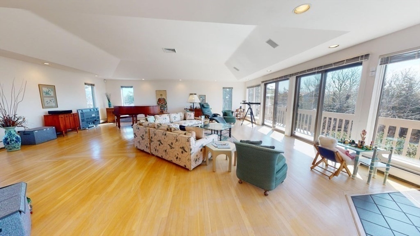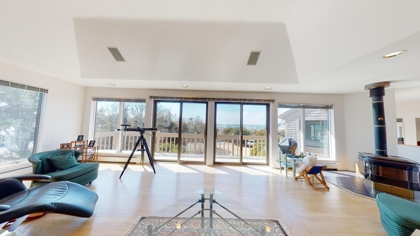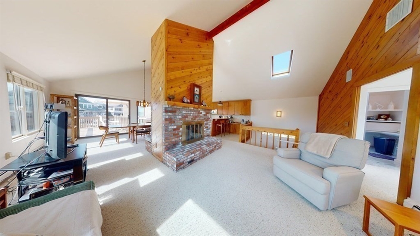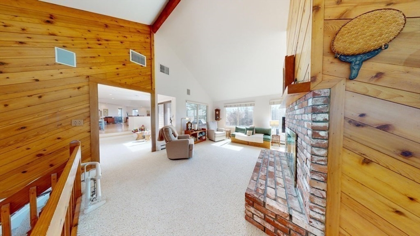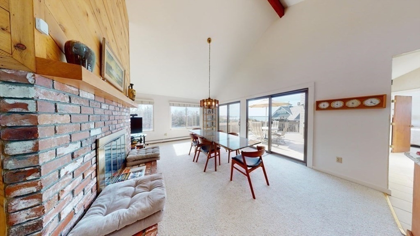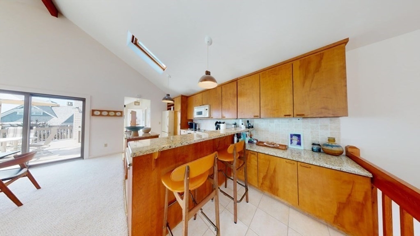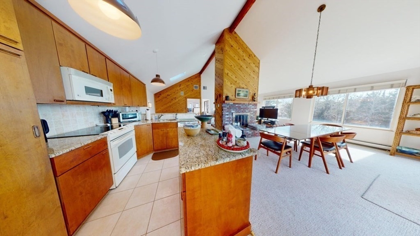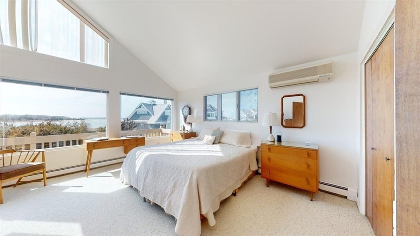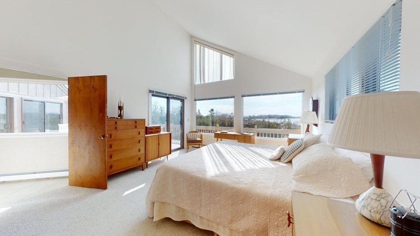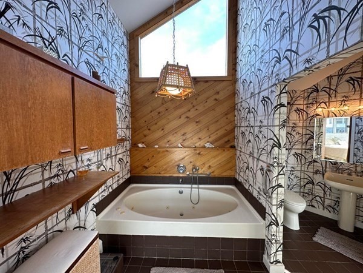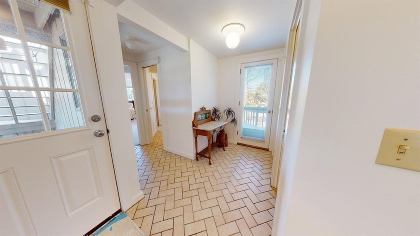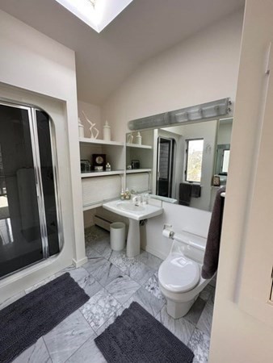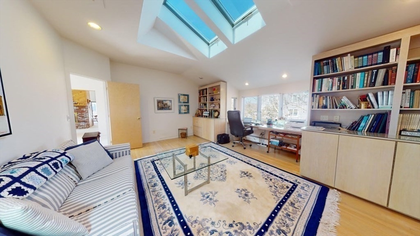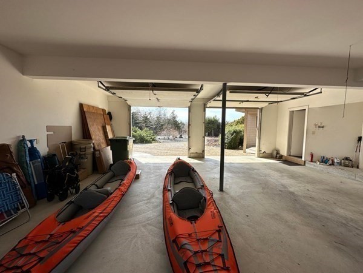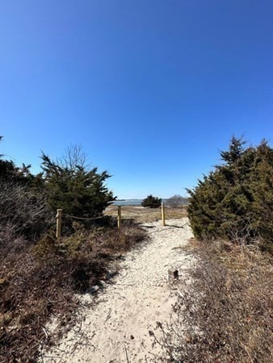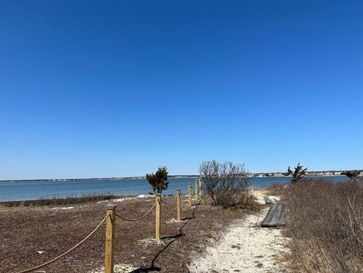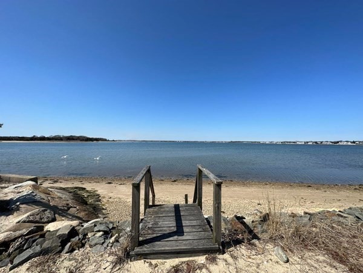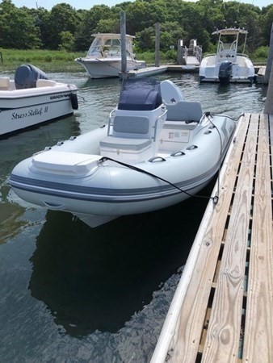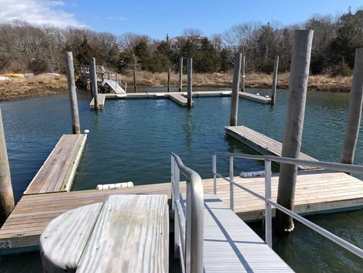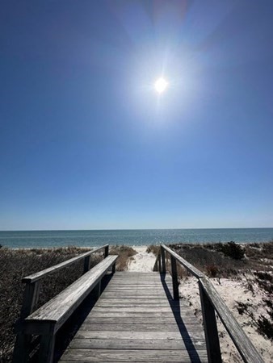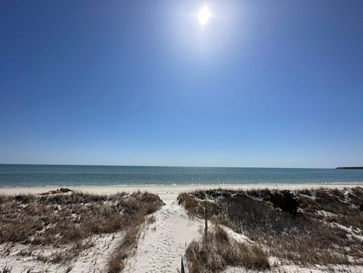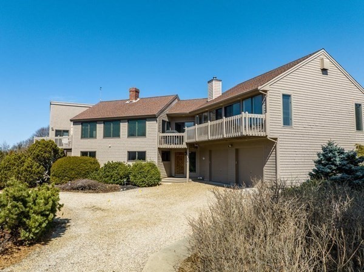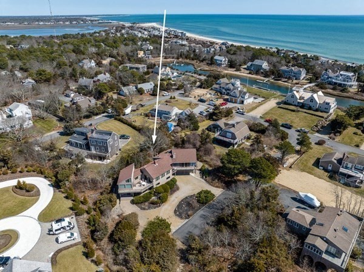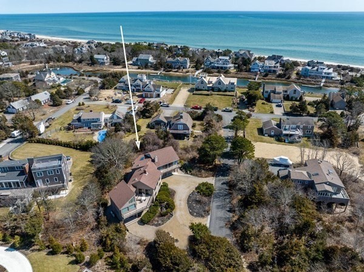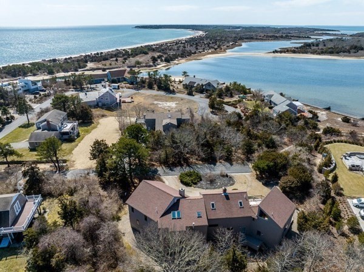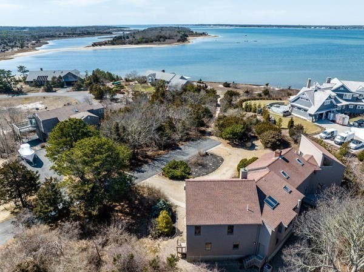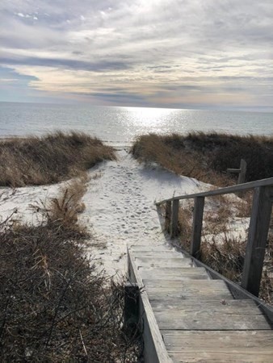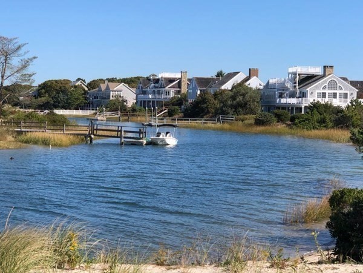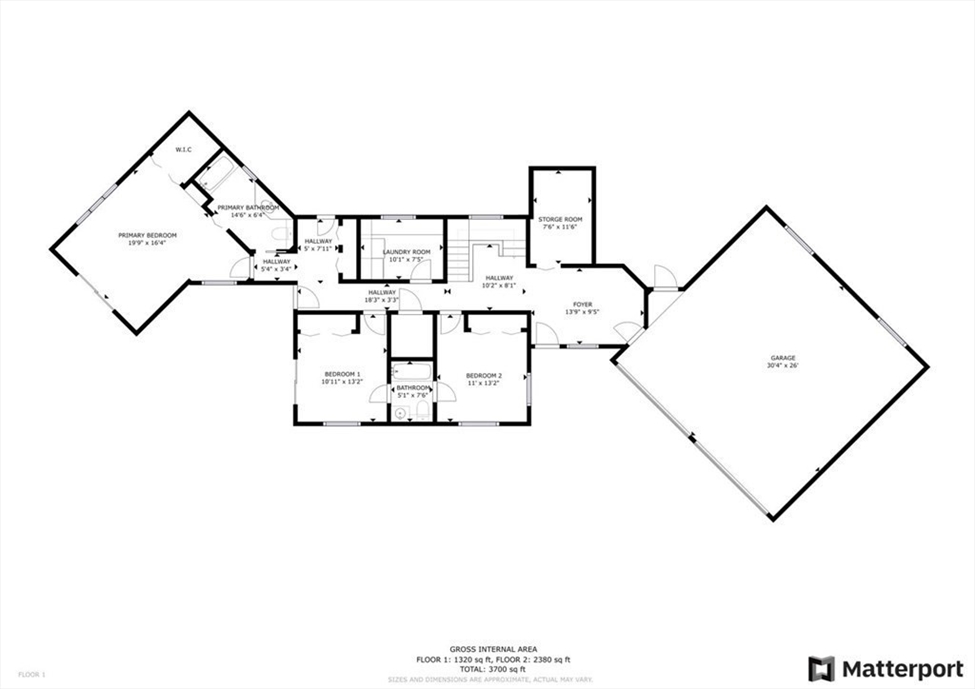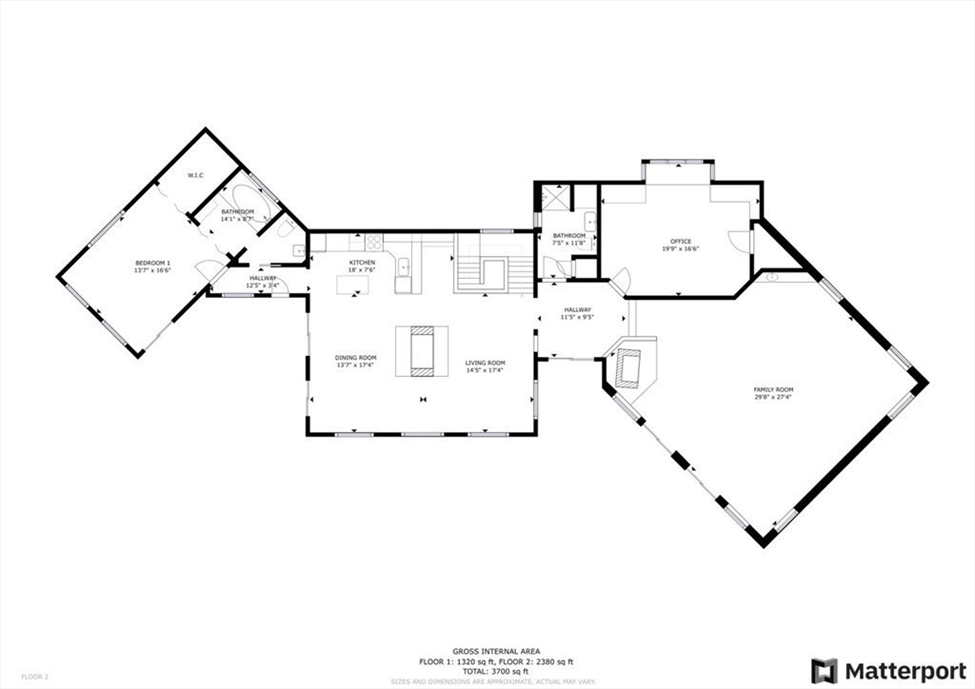View Map
Property Description
Property Details
Amenities
- Conservation Area
- Marina
Kitchen, Dining, and Appliances
- Kitchen Level: Second Floor
- Exterior Access, Flooring - Stone/Ceramic Tile, Kitchen Island, Slider
- Dishwasher, Dryer, Microwave, Other (See Remarks), Range, Refrigerator, Washer, Washer Hookup
- Dining Room Level: Second Floor
- Dining Room Features: Ceiling - Cathedral, Fireplace, Flooring - Wall to Wall Carpet, Slider
Bathrooms
- Full Baths: 4
- Master Bath: 1
Bedrooms
- Bedrooms: 4
- Master Bedroom Level: Second Floor
- Master Bedroom Features: Bathroom - Full, Cable Hookup, Ceiling - Cathedral, Closet - Walk-in, Flooring - Wall to Wall Carpet, Slider
- Bedroom 2 Level: First Floor
- Master Bedroom Features: Bathroom - Full, Cable Hookup, Closet, Flooring - Wall to Wall Carpet
- Bedroom 3 Level: First Floor
- Master Bedroom Features: Closet, Flooring - Wall to Wall Carpet
Other Rooms
- Total Rooms: 10
- Living Room Level: Second Floor
- Living Room Features: Ceiling - Cathedral, Flooring - Wood, Wet bar, Wood / Coal / Pellet Stove
- Family Room Level: Second Floor
Utilities
- Heating: Electric Baseboard, Gas, Hot Air Gravity, Hot Water Baseboard, Other (See Remarks), Unit Control
- Cooling: Central Air, Ductless Mini-Split System
- Utility Connections: for Electric Dryer, for Electric Range, Washer Hookup
- Water: City/Town Water, Private
- Sewer: On-Site, Private Sewerage
Garage & Parking
- Garage Parking: Attached, Garage Door Opener
- Garage Spaces: 2
- Parking Features: Improved Driveway, Stone/Gravel
- Parking Spaces: 6
Interior Features
- Square Feet: 4128
- Fireplaces: 2
- Accessability Features: Unknown
Construction
- Year Built: 1978
- Type: Detached
- Style: Contemporary, Garden, Modified
- Construction Type: Aluminum, Frame, Vertical Siding
- Foundation Info: Poured Concrete
- Roof Material: Aluminum, Asphalt/Fiberglass Shingles
- Flooring Type: Tile, Wall to Wall Carpet, Wood
- Lead Paint: Unknown
- Warranty: No
Exterior & Lot
- Lot Description: Level, Paved Drive, Scenic View(s), Wooded
- Exterior Features: Deck, Outdoor Shower
- Road Type: Cul-De-Sac, Dead End, Paved, Private
- Waterfront Features: Bay
- Distance to Beach: 0 to 1/10 Mile
- Beach Ownership: Association
- Beach Description: Bay
Other Information
- MLS ID# 73093336
- Last Updated: 10/07/23
- HOA: Yes
- HOA Fee: $2,934
- Reqd Own Association: Yes
Mortgage Calculator
Map
Seller's Representative: Dick Martin, ERA Cape Real Estate, LLC
Sub Agent Compensation: n/a
Buyer Agent Compensation: 2%
Facilitator Compensation: 2%
Compensation Based On: Net Sale Price
Sub-Agency Relationship Offered: No
© 2024 MLS Property Information Network, Inc.. All rights reserved.
The property listing data and information set forth herein were provided to MLS Property Information Network, Inc. from third party sources, including sellers, lessors and public records, and were compiled by MLS Property Information Network, Inc. The property listing data and information are for the personal, non commercial use of consumers having a good faith interest in purchasing or leasing listed properties of the type displayed to them and may not be used for any purpose other than to identify prospective properties which such consumers may have a good faith interest in purchasing or leasing. MLS Property Information Network, Inc. and its subscribers disclaim any and all representations and warranties as to the accuracy of the property listing data and information set forth herein.
MLS PIN data last updated at 2023-10-07 03:05:00

