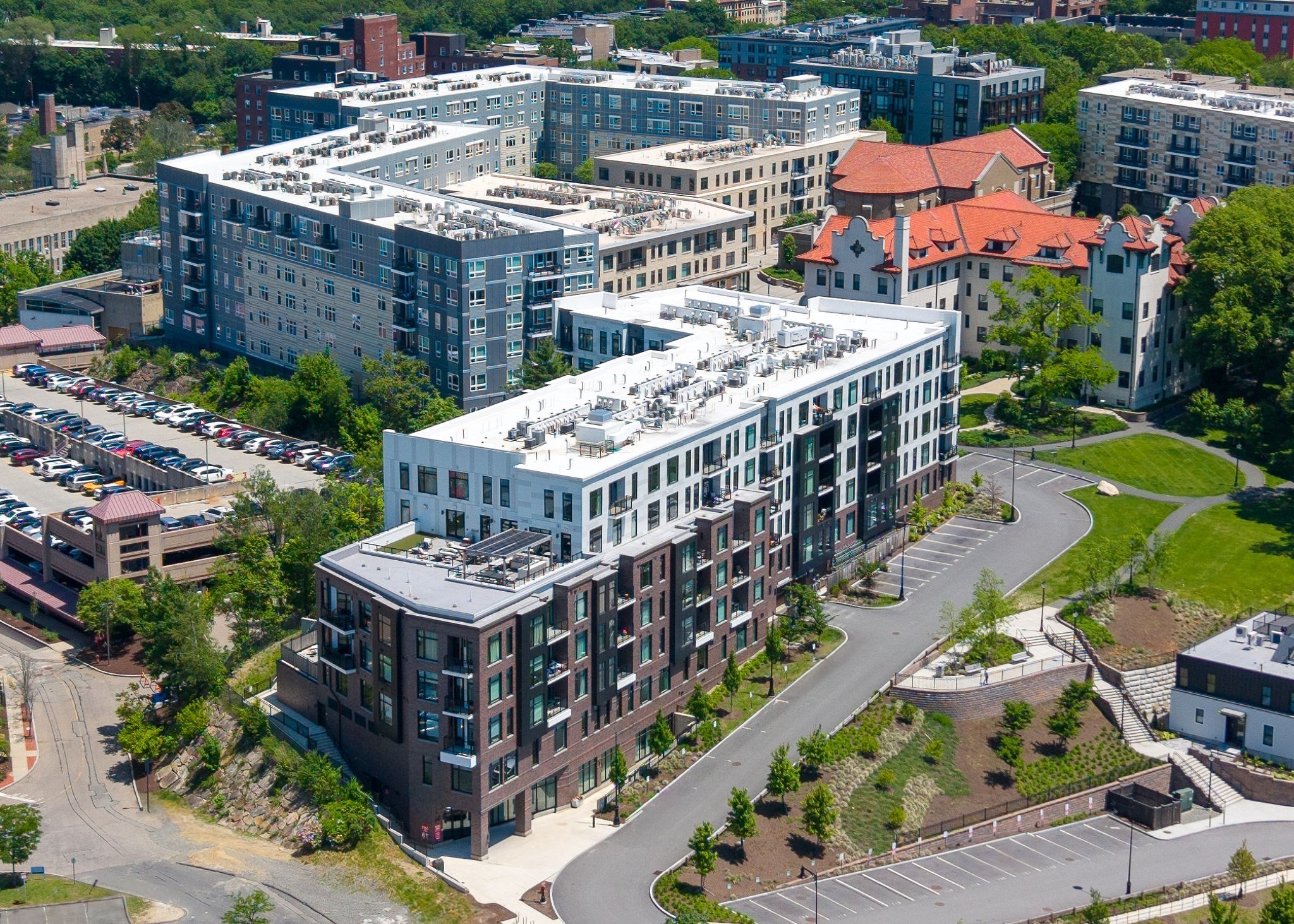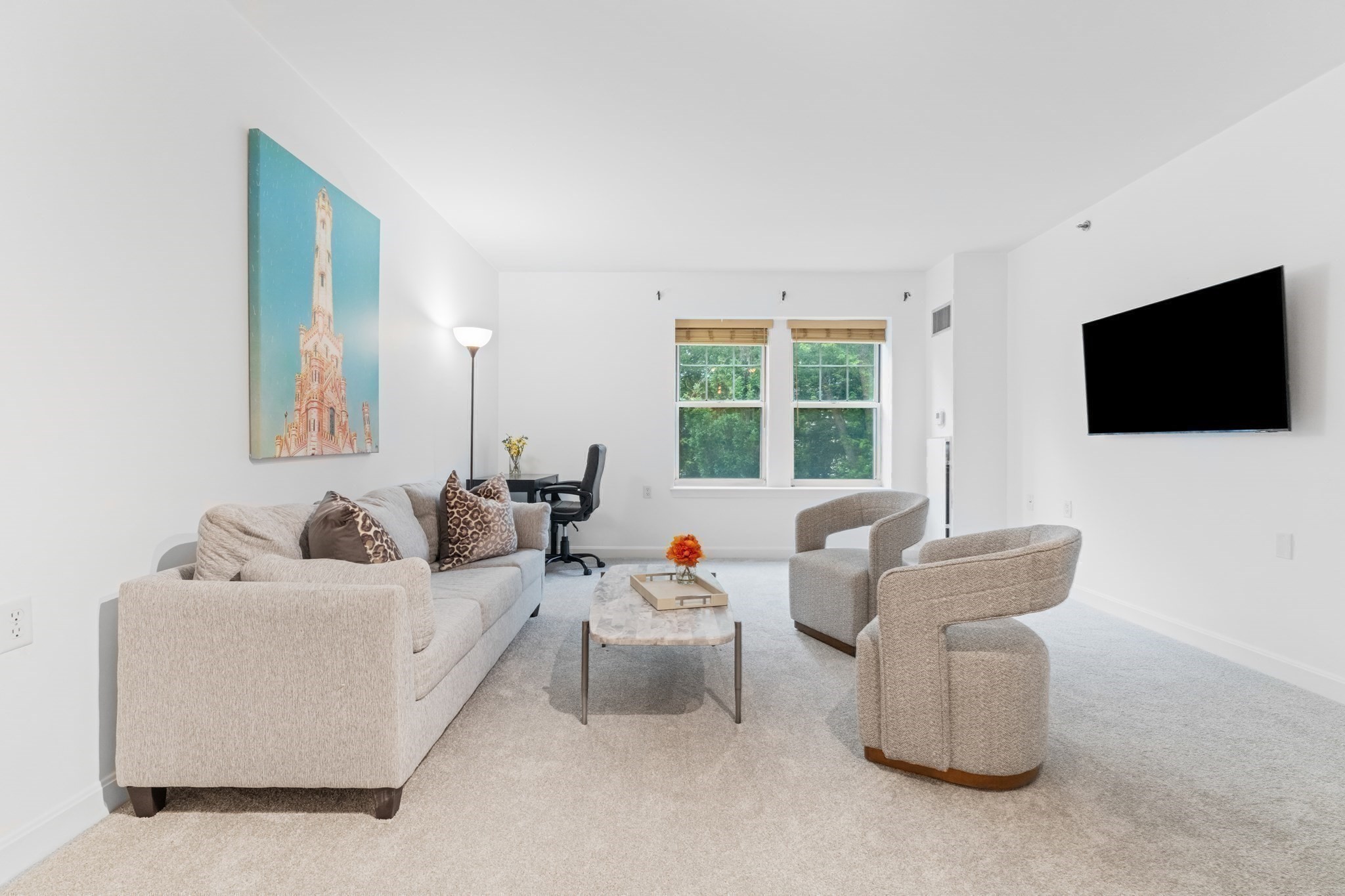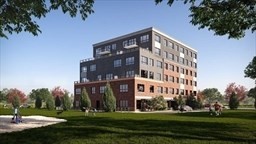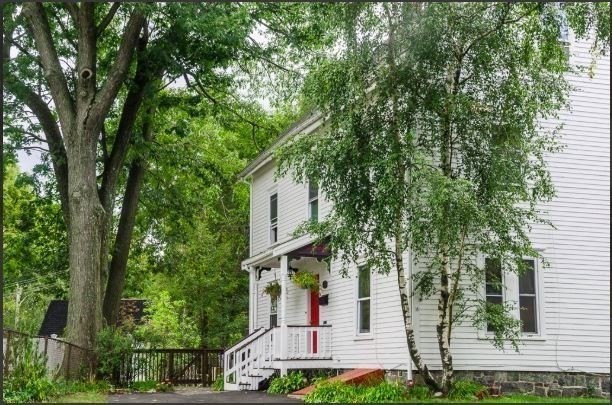Property Description
Property Details
Amenities
- Amenities: Conservation Area, Highway Access, House of Worship, Park, Public Transportation, Shopping, Swimming Pool, T-Station, Tennis Court, University, Walk/Jog Trails
- Association Fee Includes: Exterior Maintenance, Garden Area, Heat, Hot Water, Landscaping, Laundry Facilities, Master Insurance, Sewer, Snow Removal, Water
Kitchen, Dining, and Appliances
- Kitchen Dimensions: 9X15
- Kitchen Level: First Floor
- Countertops - Stone/Granite/Solid, Countertops - Upgraded, Flooring - Stone/Ceramic Tile, Gas Stove, Pantry, Stainless Steel Appliances
- Dishwasher, Disposal, Microwave, Range, Refrigerator
- Dining Room Dimensions: 10X12
- Dining Room Level: First Floor
- Dining Room Features: Exterior Access, Flooring - Stone/Ceramic Tile
Bathrooms
- Full Baths: 1
- Half Baths 1
- Bathroom 1 Dimensions: 8X12
- Bathroom 1 Level: Basement
- Bathroom 1 Features: Bathroom - Tiled With Tub & Shower, Flooring - Stone/Ceramic Tile
- Bathroom 2 Dimensions: 4X7
- Bathroom 2 Level: First Floor
- Bathroom 2 Features: Flooring - Hardwood
Bedrooms
- Bedrooms: 2
- Master Bedroom Dimensions: 11X12
- Master Bedroom Level: Basement
- Master Bedroom Features: Ceiling Fan(s), Closet, Flooring - Vinyl
- Bedroom 2 Dimensions: 18X10
- Bedroom 2 Level: Basement
- Master Bedroom Features: Ceiling Fan(s), Closet, Flooring - Vinyl
Other Rooms
- Total Rooms: 5
- Living Room Dimensions: 18X12
- Living Room Level: First Floor
- Living Room Features: Exterior Access, Fireplace, Flooring - Hardwood, Window(s) - Bay/Bow/Box
Utilities
- Heating: Hot Water Baseboard
- Heat Zones: 2
- Cooling: None
- Utility Connections: for Gas Range
- Water: City/Town Water
- Sewer: City/Town Sewer
Unit Features
- Square Feet: 1136
- Unit Building: 1
- Unit Level: 1
- Interior Features: French Doors
- Floors: 2
- Pets Allowed: No
- Fireplaces: 1
- Laundry Features: Common
- Accessability Features: No
Condo Complex Information
- Condo Name: Kilsyth Crescent Condo Trust
- Condo Type: Condo
- Complex Complete: Yes
- Year Converted: 1984
- Number of Units: 5
- Number of Units Owner Occupied: 4
- Owner Occupied Data Source: Owner
- Elevator: No
- Condo Association: U
- HOA Fee: $535
- Fee Interval: Monthly
Construction
- Year Built: 1890
- Style: Other (See Remarks)
- Flooring Type: Tile, Vinyl, Wood
- Lead Paint: Unknown
- Warranty: No
Garage & Parking
- Garage Parking: Assigned
- Parking Features: Assigned, Guest, Off-Street, Paved Driveway
- Parking Spaces: 2
Exterior & Grounds
- Exterior Features: Fenced Yard, Garden Area, Porch
- Pool: No
Other Information
- MLS ID# 73425999
- Last Updated: 09/04/25
- Documents on File: Master Deed, Master Plan, Rules & Regs
Property History
| Date | Event | Price | Price/Sq Ft | Source |
|---|---|---|---|---|
| 09/04/2025 | New | $789,000 | $695 | MLSPIN |
| 06/09/2025 | Canceled | $819,000 | $721 | MLSPIN |
| 05/11/2025 | Active | $819,000 | $721 | MLSPIN |
| 05/07/2025 | New | $819,000 | $721 | MLSPIN |
| 04/22/2025 | Canceled | $849,000 | $747 | MLSPIN |
| 04/06/2025 | Active | $849,000 | $747 | MLSPIN |
| 04/02/2025 | New | $849,000 | $747 | MLSPIN |
| 02/21/2006 | Active | $419,000 | $380 | MLSPIN |
Mortgage Calculator
Map
Seller's Representative: Mary Ann Figoni, Centre Realty Group
Sub Agent Compensation: n/a
Buyer Agent Compensation: n/a
Facilitator Compensation: n/a
Compensation Based On: n/a
Sub-Agency Relationship Offered: No
© 2025 MLS Property Information Network, Inc.. All rights reserved.
The property listing data and information set forth herein were provided to MLS Property Information Network, Inc. from third party sources, including sellers, lessors and public records, and were compiled by MLS Property Information Network, Inc. The property listing data and information are for the personal, non commercial use of consumers having a good faith interest in purchasing or leasing listed properties of the type displayed to them and may not be used for any purpose other than to identify prospective properties which such consumers may have a good faith interest in purchasing or leasing. MLS Property Information Network, Inc. and its subscribers disclaim any and all representations and warranties as to the accuracy of the property listing data and information set forth herein.
MLS PIN data last updated at 2025-09-04 11:33:00
































