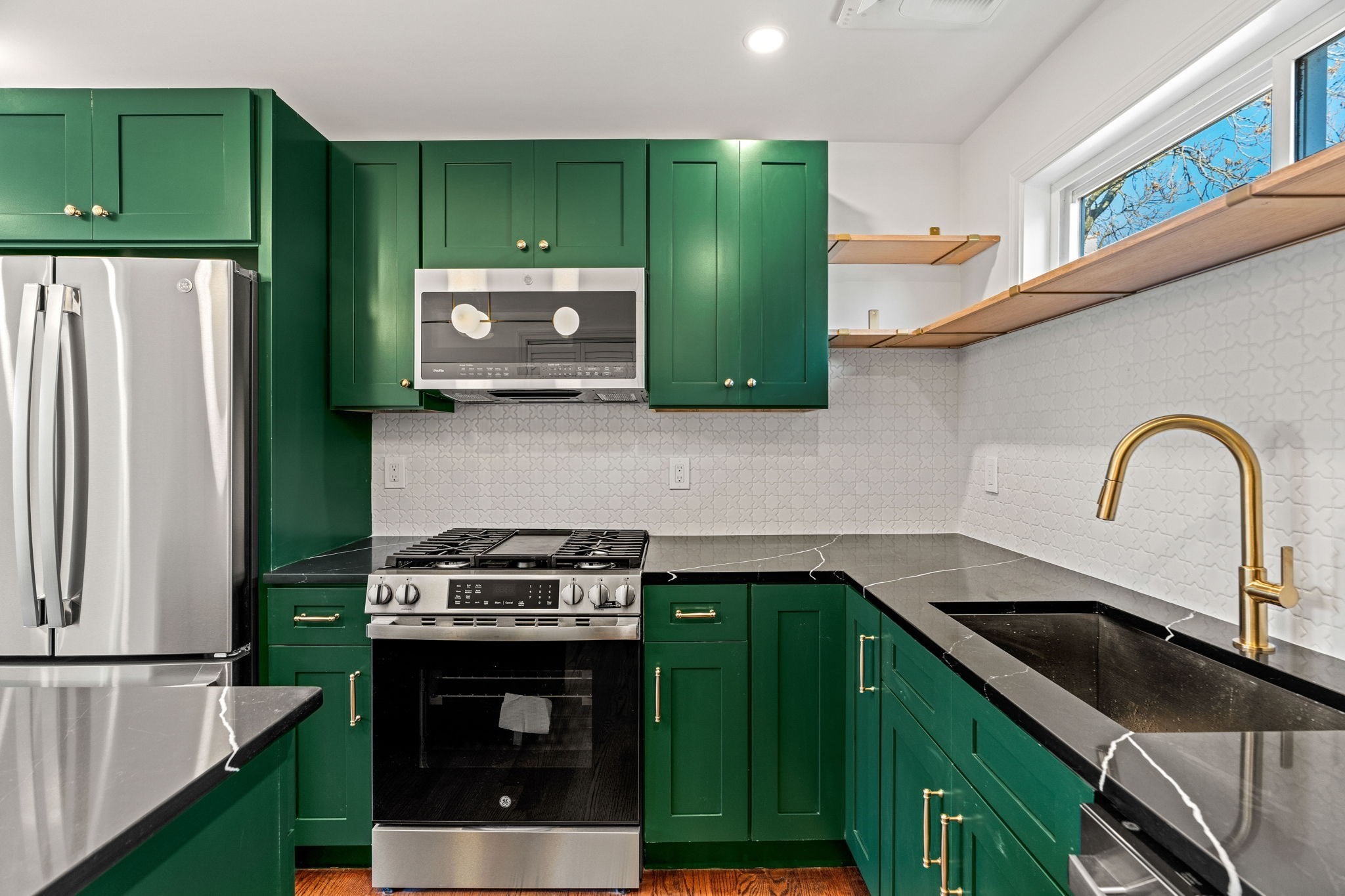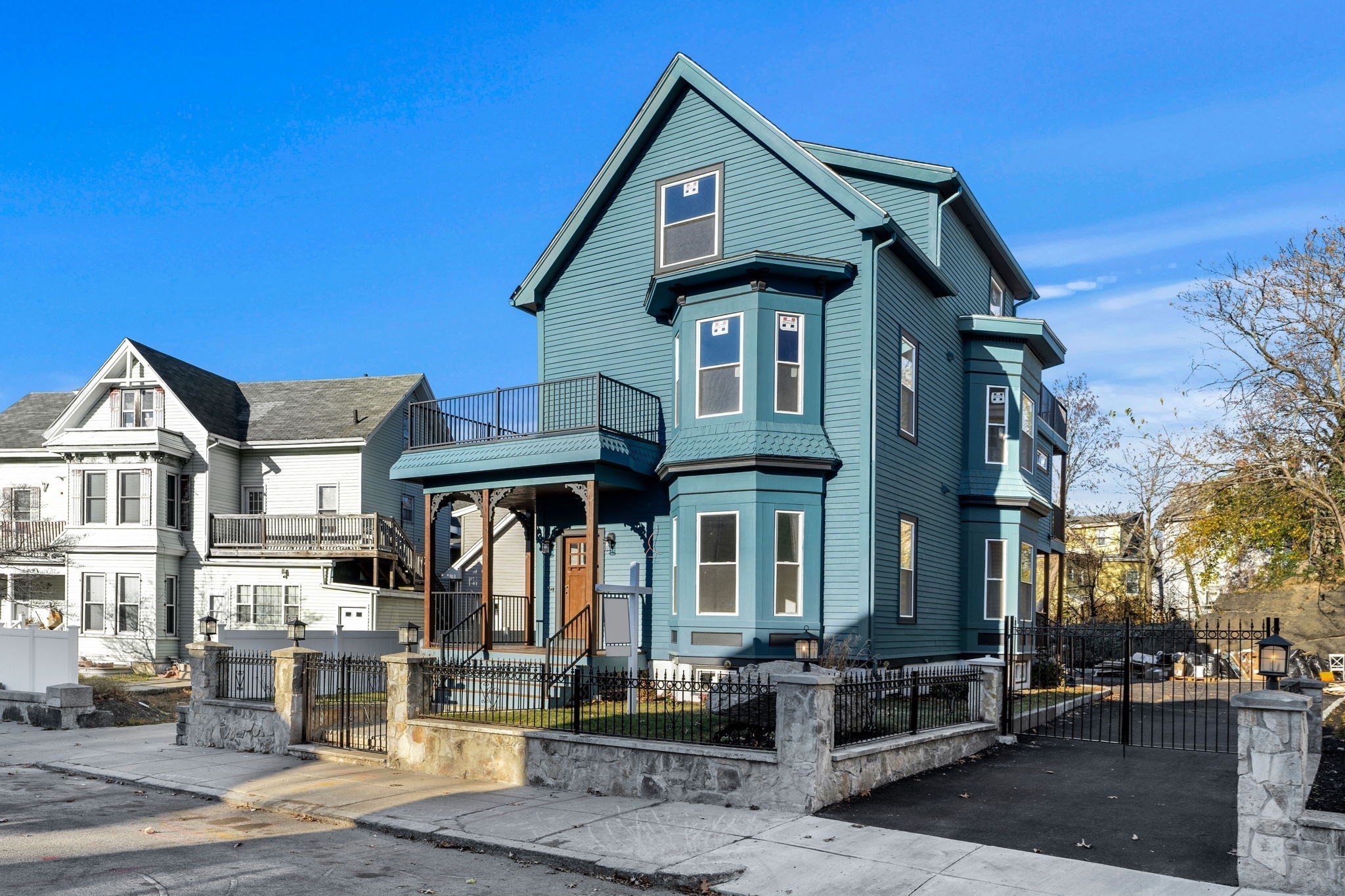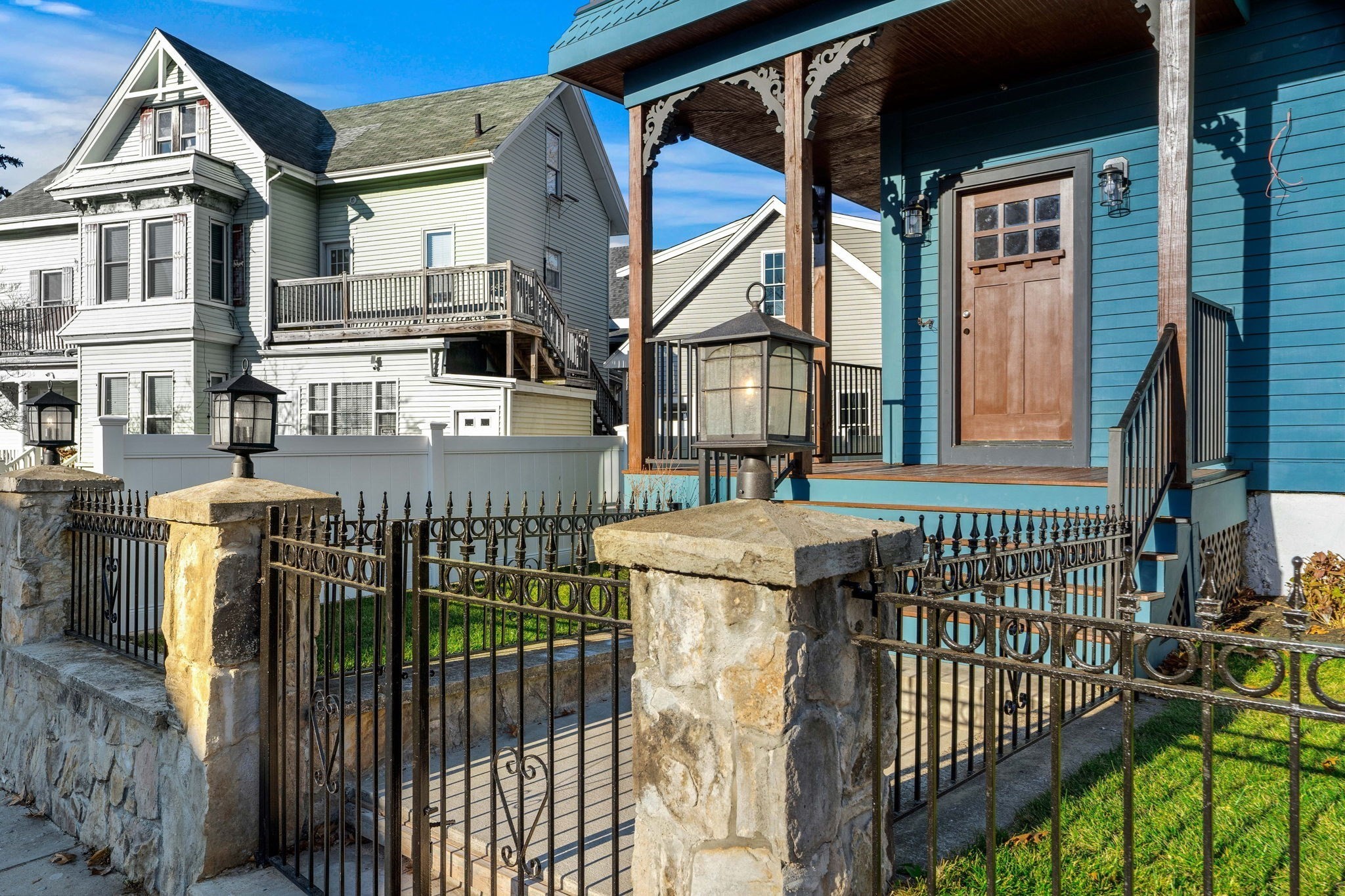
View Map
Property Description
Property Details
Amenities
- Association Fee Includes: Exterior Maintenance, Extra Storage, Master Insurance, Refuse Removal, Reserve Funds, Sewer, Snow Removal, Water
Kitchen, Dining, and Appliances
- Countertops - Stone/Granite/Solid, Crown Molding, Dining Area, Flooring - Hardwood, Gas Stove, Open Floor Plan, Recessed Lighting, Stainless Steel Appliances
- Dishwasher, Disposal, Dryer, Freezer, Microwave, Range, Refrigerator, Washer, Washer Hookup
- Dining Room Features: Flooring - Hardwood
Bathrooms
- Full Baths: 1
- Half Baths 1
- Bathroom 1 Level: First Floor
- Bathroom 1 Features: Bathroom - Full, Bathroom - With Shower Stall, Cabinets - Upgraded, Flooring - Stone/Ceramic Tile, Lighting - Sconce, Pedestal Sink, Remodeled
- Bathroom 2 Level: First Floor
- Bathroom 2 Features: Bathroom - Half, Flooring - Stone/Ceramic Tile, Lighting - Sconce, Pocket Door
Bedrooms
- Bedrooms: 2
- Master Bedroom Level: First Floor
- Master Bedroom Features: Bathroom - Half, Closet, Closet - Double, Crown Molding, Flooring - Hardwood, Lighting - Overhead
- Bedroom 2 Level: First Floor
- Master Bedroom Features: Closet - Double, Flooring - Hardwood, Lighting - Overhead
Other Rooms
- Total Rooms: 4
- Living Room Features: Cable Hookup, Closet, Crown Molding, Flooring - Hardwood, Open Floor Plan, Window(s) - Stained Glass
Utilities
- Heating: Forced Air, Oil
- Cooling: Central Air
- Utility Connections: for Gas Dryer, for Gas Oven, for Gas Range, Washer Hookup
- Water: City/Town Water, Private
- Sewer: City/Town Sewer, Private
Unit Features
- Square Feet: 870
- Unit Building: 1R
- Unit Level: 1
- Floors: 1
- Pets Allowed: No
- Laundry Features: In Unit
- Accessability Features: Unknown
Condo Complex Information
- Condo Type: Condo
- Complex Complete: U
- Number of Units: 6
- Elevator: No
- Condo Association: U
- HOA Fee: $250
- Fee Interval: Monthly
Construction
- Year Built: 1909
- Style: 2/3 Family, Houseboat, Tudor
- Flooring Type: Tile, Wood
- Lead Paint: Unknown
- Warranty: No
Exterior & Grounds
- Exterior Features: Covered Patio/Deck, Deck - Composite
- Pool: No
- Distance to Beach: 3/10 to 1/2 Mile
Other Information
- MLS ID# 73286657
- Last Updated: 12/08/24
Property History
| Date | Event | Price | Price/Sq Ft | Source |
|---|---|---|---|---|
| 12/08/2024 | Expired | $624,900 | $718 | MLSPIN |
| 12/06/2024 | Active | $624,900 | $718 | MLSPIN |
| 12/02/2024 | Price Change | $624,900 | $718 | MLSPIN |
| 10/13/2024 | Active | $629,000 | $723 | MLSPIN |
| 10/09/2024 | Price Change | $629,000 | $723 | MLSPIN |
| 09/20/2024 | Active | $649,000 | $746 | MLSPIN |
| 09/16/2024 | Price Change | $649,000 | $746 | MLSPIN |
| 09/10/2024 | Active | $670,000 | $770 | MLSPIN |
| 09/06/2024 | New | $670,000 | $770 | MLSPIN |
Mortgage Calculator
Map
Seller's Representative: Debra Trzcinski, Steepleview Realty - Mass
Sub Agent Compensation: n/a
Buyer Agent Compensation: n/a
Facilitator Compensation: n/a
Compensation Based On: n/a
Sub-Agency Relationship Offered: No
© 2024 MLS Property Information Network, Inc.. All rights reserved.
The property listing data and information set forth herein were provided to MLS Property Information Network, Inc. from third party sources, including sellers, lessors and public records, and were compiled by MLS Property Information Network, Inc. The property listing data and information are for the personal, non commercial use of consumers having a good faith interest in purchasing or leasing listed properties of the type displayed to them and may not be used for any purpose other than to identify prospective properties which such consumers may have a good faith interest in purchasing or leasing. MLS Property Information Network, Inc. and its subscribers disclaim any and all representations and warranties as to the accuracy of the property listing data and information set forth herein.
MLS PIN data last updated at 2024-12-08 03:05:00






