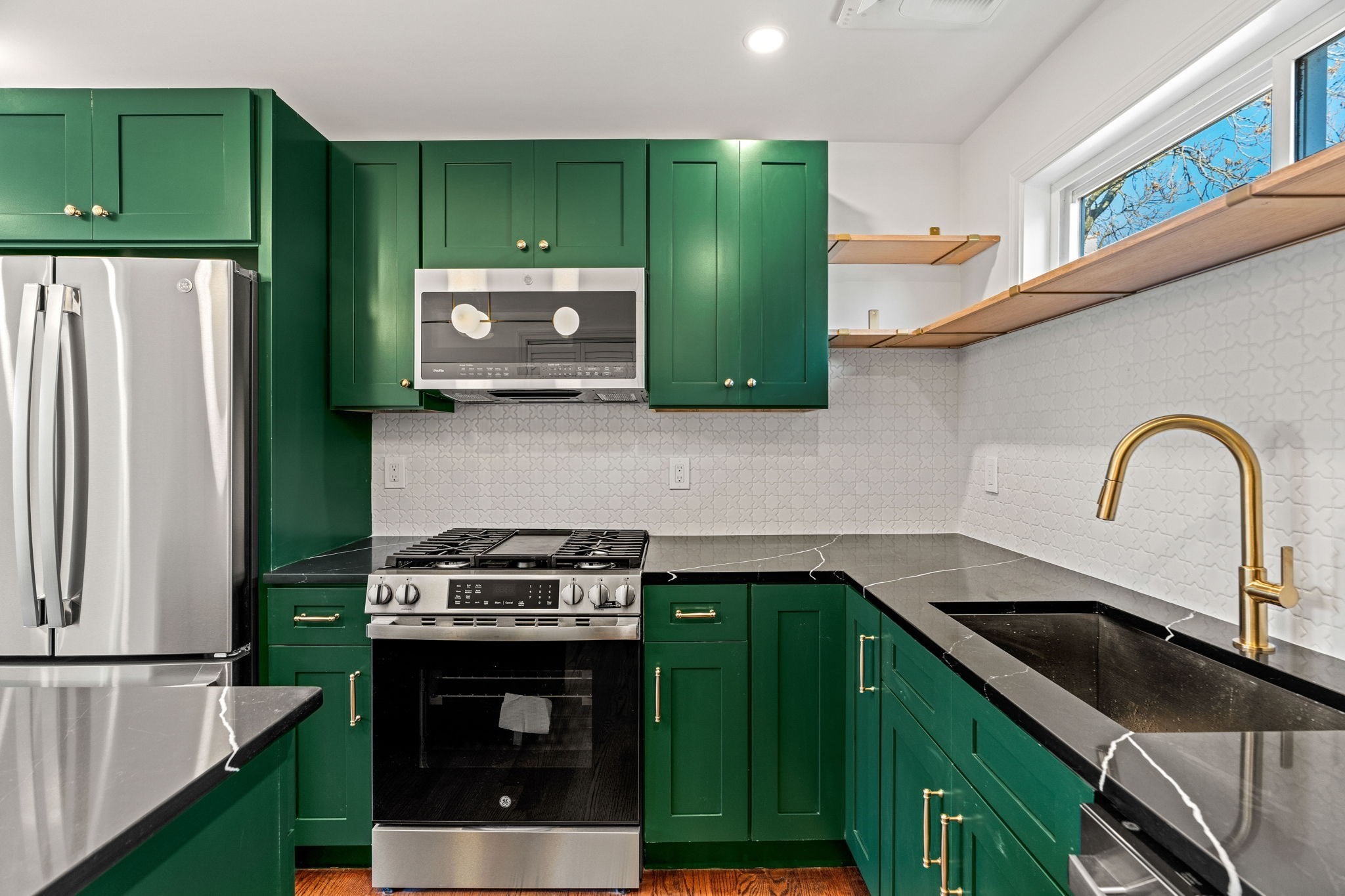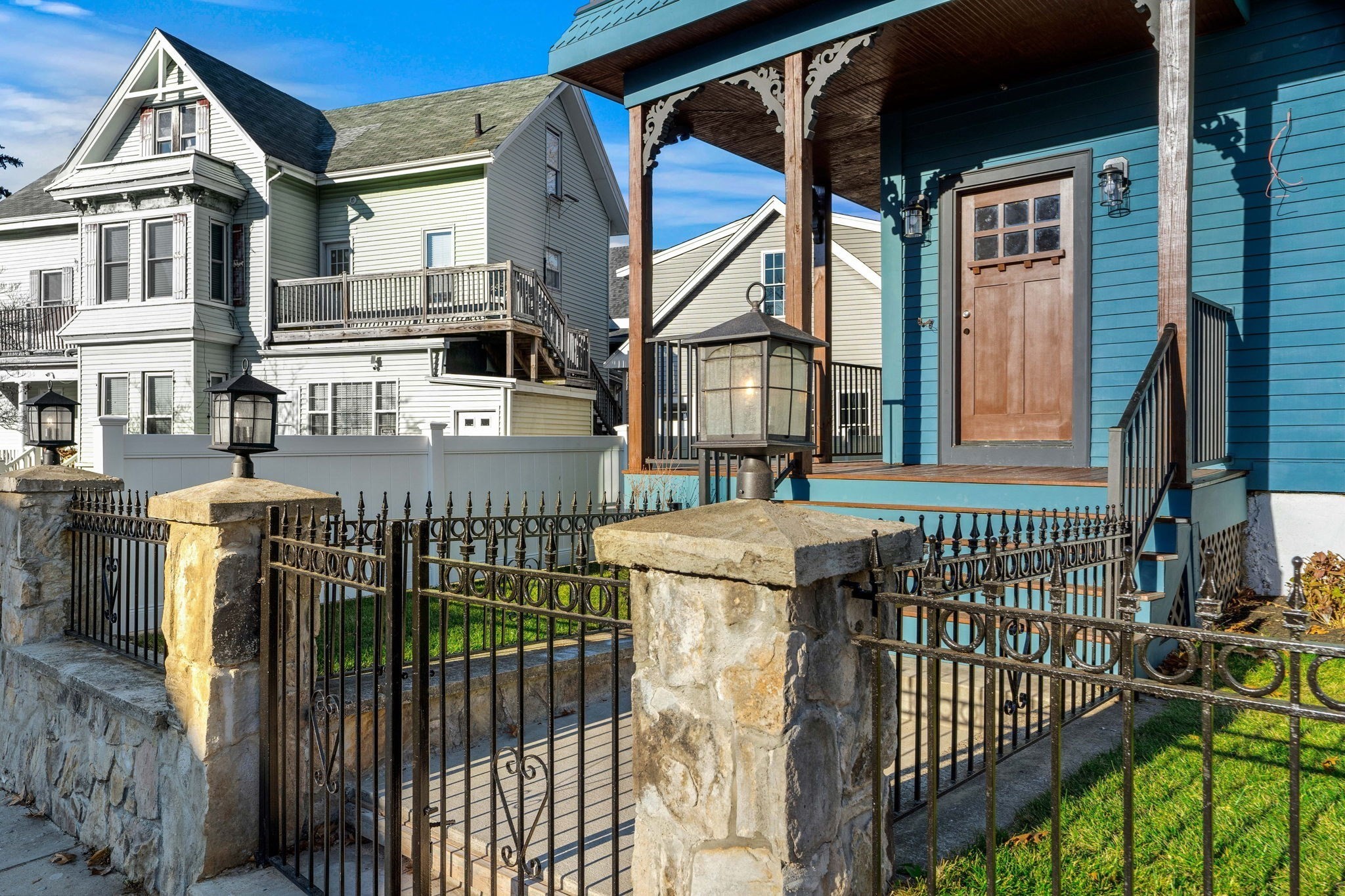
View Map
Property Description
Property Details
Amenities
- Amenities: Highway Access, Medical Facility, Park, Public Transportation, Shopping, T-Station
- Association Fee Includes: Clubhouse, Elevator, Exercise Room, Exterior Maintenance, Gas, Heat, Landscaping, Master Insurance, Parking, Refuse Removal, Reserve Funds, Sewer, Snow Removal, Water
Bathrooms
- Full Baths: 1
- Master Bath: 1
Bedrooms
- Bedrooms: 2
Other Rooms
- Total Rooms: 4
Utilities
- Heating: Central Heat, Electric
- Cooling: Central Air
- Cooling Zones: 1
- Water: City/Town Water, Private
- Sewer: City/Town Sewer, Private
Unit Features
- Square Feet: 1057
- Unit Building: 58
- Unit Level: 4
- Unit Placement: Upper
- Floors: 1
- Pets Allowed: Yes
- Accessability Features: Unknown
Condo Complex Information
- Condo Name: Dna Lofts
- Condo Type: Condo
- Complex Complete: U
- Year Converted: 2008
- Number of Units: 59
- Elevator: Yes
- Condo Association: U
- HOA Fee: $597
- Fee Interval: Monthly
- Management: Professional - Off Site
Construction
- Year Built: 1910
- Style: Cottage, Loft, Mid-Rise, Other (See Remarks), Split Entry
- Lead Paint: Unknown
- Warranty: No
Garage & Parking
- Garage Parking: Deeded
- Parking Features: 1-10 Spaces, Deeded, Off-Street, Open, Other (See Remarks)
- Parking Spaces: 1
Exterior & Grounds
- Pool: No
- Waterfront Features: Bay
- Distance to Beach: 3/10 to 1/2 Mile
- Beach Description: Bay
Other Information
- MLS ID# 73310027
- Last Updated: 12/19/24
Property History
| Date | Event | Price | Price/Sq Ft | Source |
|---|---|---|---|---|
| 12/23/2024 | Temporarily Withdrawn | $729,900 | $475 | MLSPIN |
| 12/21/2024 | Active | $729,900 | $475 | MLSPIN |
| 12/19/2024 | Temporarily Withdrawn | $679,000 | $642 | MLSPIN |
| 12/17/2024 | Extended | $729,900 | $475 | MLSPIN |
| 11/10/2024 | Active | $679,000 | $642 | MLSPIN |
| 11/08/2024 | Active | $729,900 | $475 | MLSPIN |
| 11/06/2024 | New | $679,000 | $642 | MLSPIN |
| 11/04/2024 | Price Change | $729,900 | $475 | MLSPIN |
| 10/10/2024 | Expired | $689,000 | $652 | MLSPIN |
| 10/08/2024 | Active | $749,900 | $488 | MLSPIN |
| 10/04/2024 | Price Change | $749,900 | $488 | MLSPIN |
| 09/13/2024 | Temporarily Withdrawn | $689,000 | $652 | MLSPIN |
| 09/13/2024 | Active | $774,900 | $504 | MLSPIN |
| 09/09/2024 | Price Change | $774,900 | $504 | MLSPIN |
| 09/08/2024 | Active | $689,000 | $652 | MLSPIN |
| 09/04/2024 | Price Change | $689,000 | $652 | MLSPIN |
| 09/04/2024 | Active | $775,000 | $504 | MLSPIN |
| 08/31/2024 | Extended | $775,000 | $504 | MLSPIN |
| 08/16/2024 | Active | $775,000 | $504 | MLSPIN |
| 08/12/2024 | Price Change | $775,000 | $504 | MLSPIN |
| 07/19/2024 | Active | $699,000 | $661 | MLSPIN |
| 07/15/2024 | New | $699,000 | $661 | MLSPIN |
| 07/13/2024 | Active | $789,000 | $513 | MLSPIN |
| 07/09/2024 | Price Change | $789,000 | $513 | MLSPIN |
| 06/28/2024 | Active | $799,800 | $520 | MLSPIN |
| 06/24/2024 | Price Change | $799,800 | $520 | MLSPIN |
| 06/06/2024 | Active | $799,900 | $520 | MLSPIN |
| 06/02/2024 | Price Change | $799,900 | $520 | MLSPIN |
| 05/17/2024 | Active | $829,000 | $539 | MLSPIN |
| 05/13/2024 | Price Change | $829,000 | $539 | MLSPIN |
| 04/27/2024 | Active | $849,900 | $553 | MLSPIN |
| 04/23/2024 | New | $849,900 | $553 | MLSPIN |
| 12/14/2021 | Sold | $630,000 | $596 | MLSPIN |
| 11/16/2021 | Under Agreement | $590,000 | $558 | MLSPIN |
| 11/07/2021 | Contingent | $590,000 | $558 | MLSPIN |
| 11/04/2021 | New | $590,000 | $558 | MLSPIN |
| 01/15/2021 | Sold | $589,000 | $544 | MLSPIN |
| 12/11/2020 | Under Agreement | $599,000 | $553 | MLSPIN |
| 11/30/2020 | Contingent | $599,000 | $553 | MLSPIN |
| 11/12/2020 | Active | $599,000 | $553 | MLSPIN |
Mortgage Calculator
Map
Seller's Representative: Dodge Tucker, Full Circle Realty LLC
Sub Agent Compensation: n/a
Buyer Agent Compensation: 2.5
Facilitator Compensation: n/a
Compensation Based On: Net Sale Price
Sub-Agency Relationship Offered: No
© 2025 MLS Property Information Network, Inc.. All rights reserved.
The property listing data and information set forth herein were provided to MLS Property Information Network, Inc. from third party sources, including sellers, lessors and public records, and were compiled by MLS Property Information Network, Inc. The property listing data and information are for the personal, non commercial use of consumers having a good faith interest in purchasing or leasing listed properties of the type displayed to them and may not be used for any purpose other than to identify prospective properties which such consumers may have a good faith interest in purchasing or leasing. MLS Property Information Network, Inc. and its subscribers disclaim any and all representations and warranties as to the accuracy of the property listing data and information set forth herein.
MLS PIN data last updated at 2024-12-19 14:32:00






