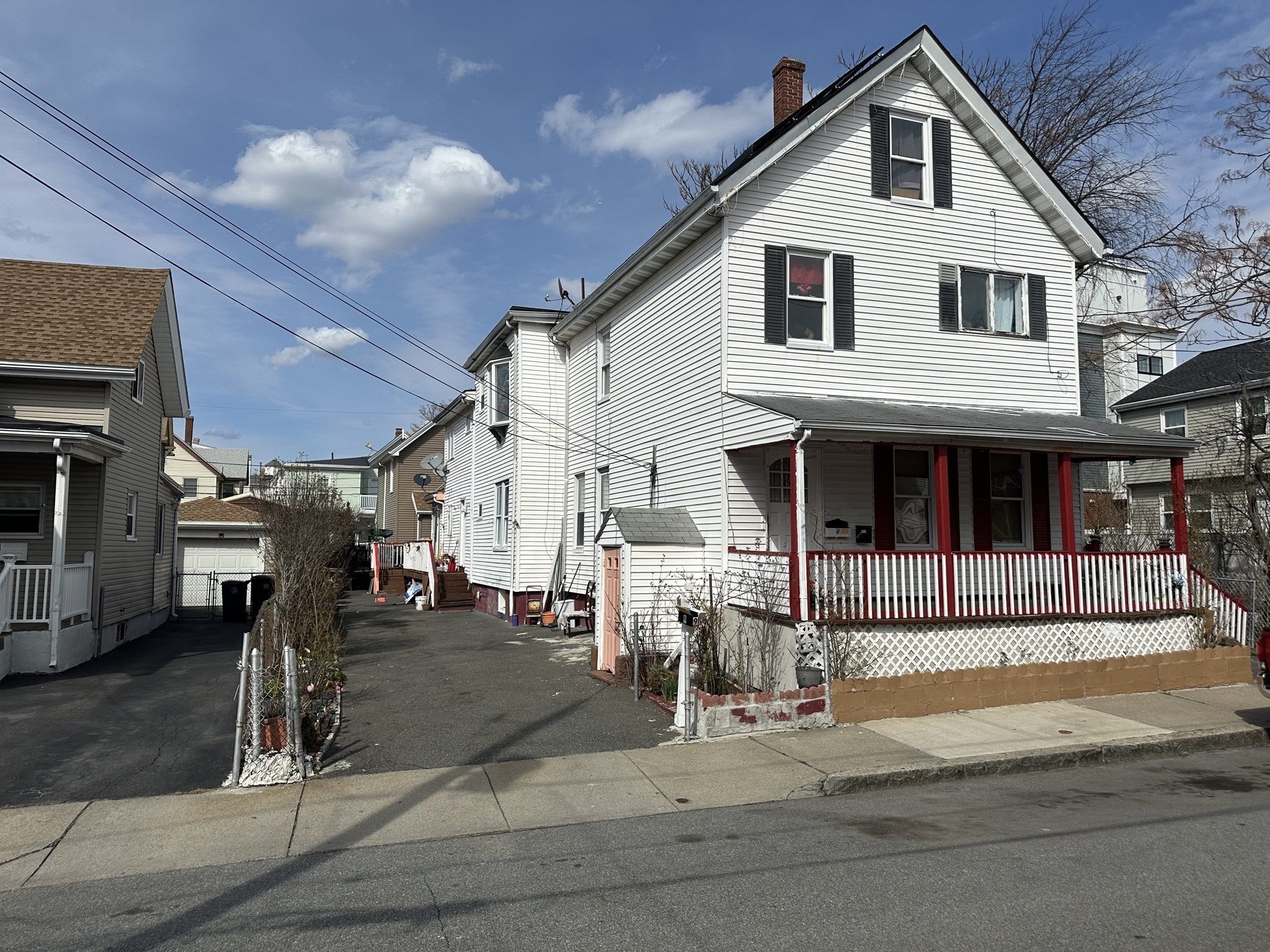
View Map
Property Description
Property Details
Building Information
- Total Units: 3
- Total Floors: 6
- Total Bedrooms: 6
- Total Full Baths: 3
- Amenities: Highway Access, Laundromat, Medical Facility, Park, Public School, Public Transportation, Shopping, Swimming Pool
- Basement Features: Finished, Full, Other (See Remarks), Walk Out
- Common Interior Features: Tile Floor
- Common Heating: Common, Ductless Mini-Split System, Heat Pump, Steam
- Common Cooling: Heat Pump
Financial
- APOD Available: No
- Expenses Source: Estimated
- Gross Operating Income: 98400
- Net Operating Income: 98400
Utilities
- Heat Zones: 3
- Cooling Zones: 3
- Electric Info: 110 Volts, 200 Amps, 220 Volts, At Street, Circuit Breakers, Individually Metered, On-Site, Underground
- Utility Connections: for Gas Range
- Water: City/Town Water, Private
- Sewer: City/Town Sewer, Private
Unit 1 Description
- Included in Rent: Water
- Under Lease: Yes
- Floors: 1
- Levels: 1
Unit 2 Description
- Included in Rent: Water
- Under Lease: Yes
- Floors: 2
- Levels: 1
Unit 3 Description
- Included in Rent: Water
- Under Lease: Yes
- Floors: 3
- Levels: 1
Construction
- Year Built: 1900
- Type: 3 Family
- Foundation Info: Brick, Concrete Block, Fieldstone
- Roof Material: Aluminum, Asphalt/Fiberglass Shingles
- Flooring Type: Tile, Vinyl, Wood
- Lead Paint: Unknown
- Warranty: No
Other Information
- MLS ID# 73314032
- Last Updated: 02/02/25
Property History
| Date | Event | Price | Price/Sq Ft | Source |
|---|---|---|---|---|
| 02/02/2025 | Expired | $1,349,900 | $421 | MLSPIN |
| 12/14/2024 | Active | $1,349,900 | $421 | MLSPIN |
| 12/10/2024 | Price Change | $1,349,900 | $421 | MLSPIN |
| 11/23/2024 | Active | $1,394,900 | $435 | MLSPIN |
| 11/19/2024 | New | $1,394,900 | $435 | MLSPIN |
Mortgage Calculator
Map
Seller's Representative: Nicholas Mitrano, EVO Real Estate Group, LLC
Sub Agent Compensation: n/a
Buyer Agent Compensation: n/a
Facilitator Compensation: n/a
Compensation Based On: n/a
Sub-Agency Relationship Offered: No
© 2025 MLS Property Information Network, Inc.. All rights reserved.
The property listing data and information set forth herein were provided to MLS Property Information Network, Inc. from third party sources, including sellers, lessors and public records, and were compiled by MLS Property Information Network, Inc. The property listing data and information are for the personal, non commercial use of consumers having a good faith interest in purchasing or leasing listed properties of the type displayed to them and may not be used for any purpose other than to identify prospective properties which such consumers may have a good faith interest in purchasing or leasing. MLS Property Information Network, Inc. and its subscribers disclaim any and all representations and warranties as to the accuracy of the property listing data and information set forth herein.
MLS PIN data last updated at 2025-02-02 03:07:00


