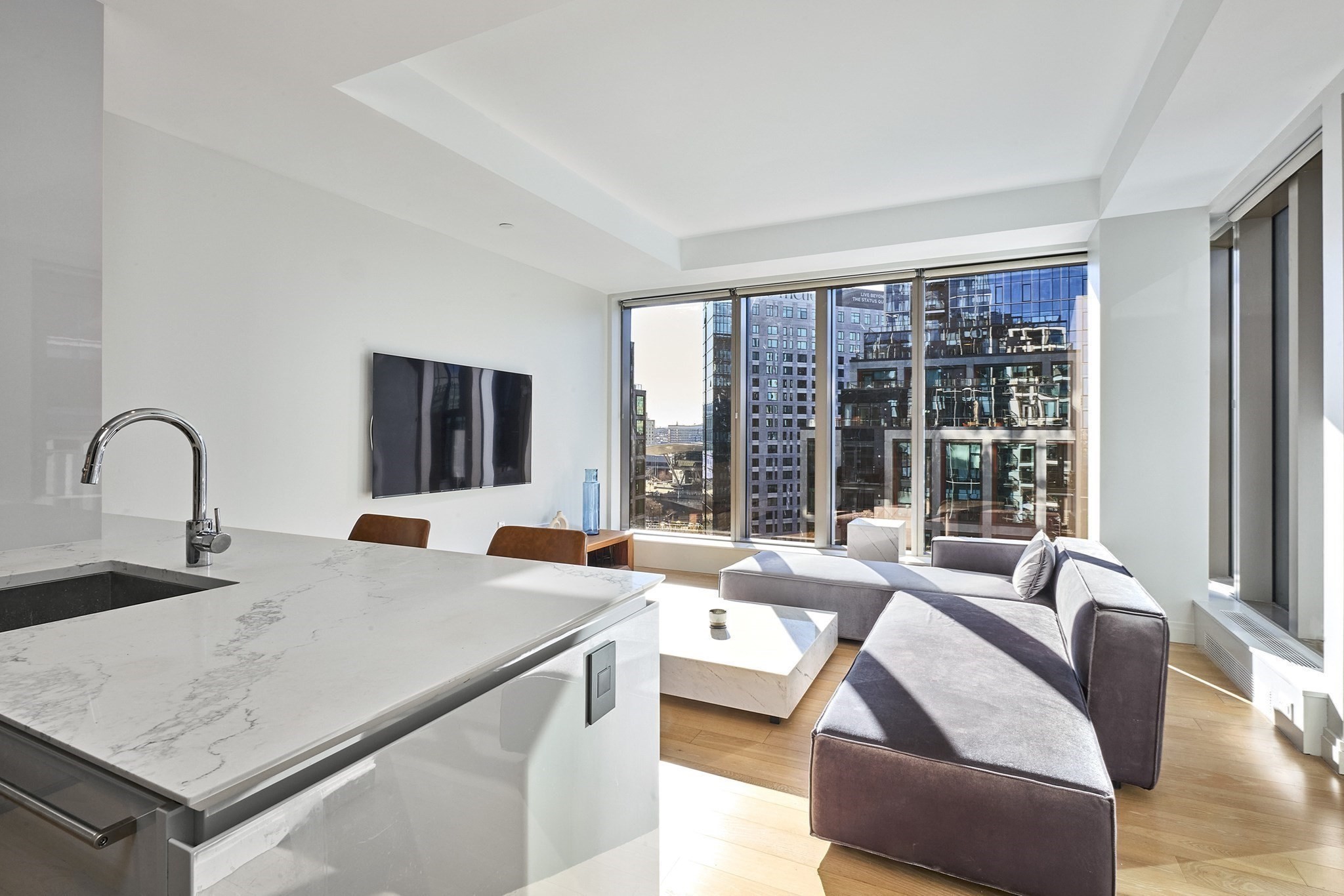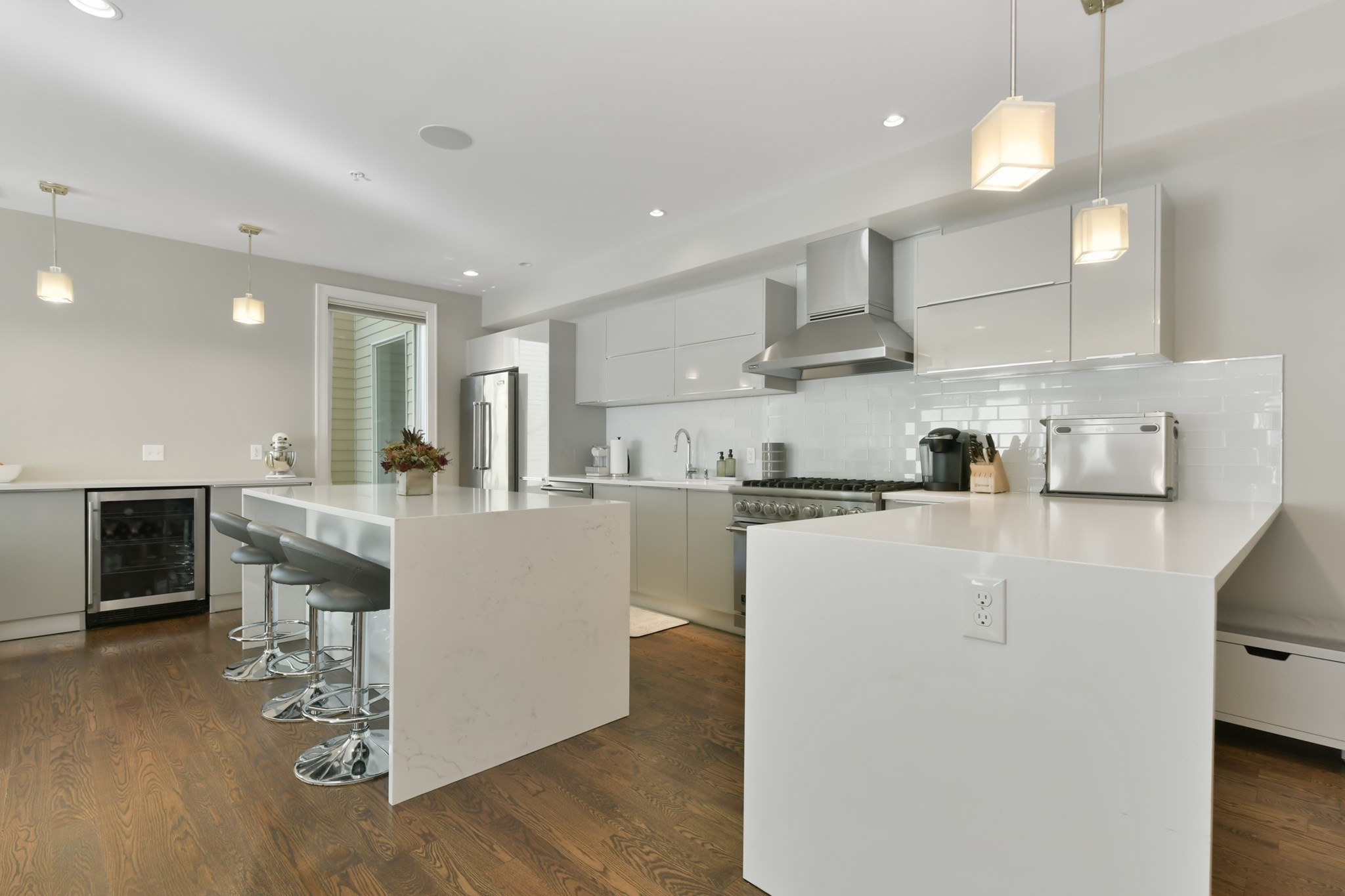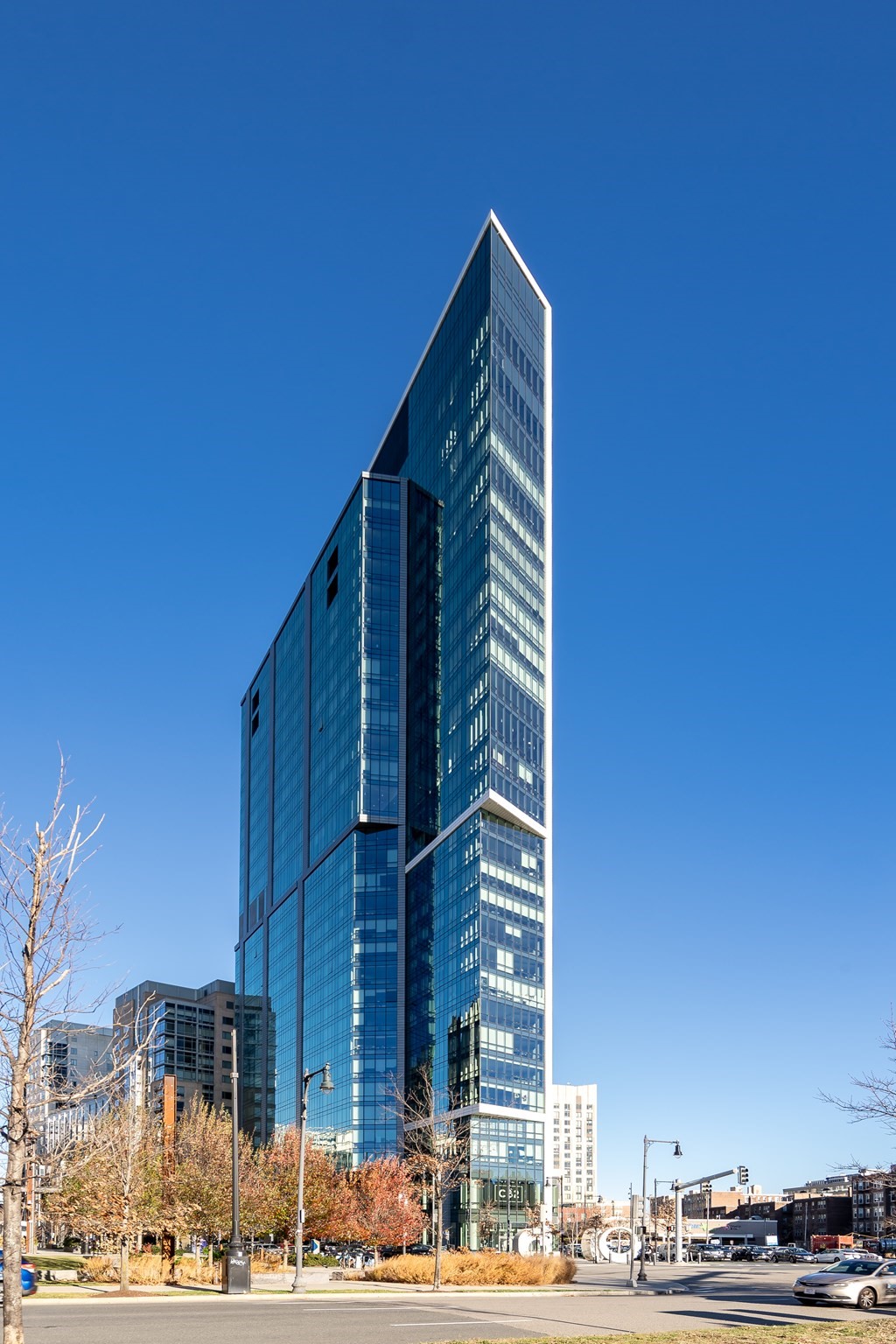Property Description
Property Details
Amenities
- Amenities: Highway Access, Medical Facility, Park, Public Transportation, Shopping, Tennis Court, T-Station, Walk/Jog Trails
- Association Fee Includes: Clubroom, Elevator, Exercise Room, Exterior Maintenance, Gas, Heat, Hot Water, Landscaping, Master Insurance, Refuse Removal, Sewer, Snow Removal, Water
Kitchen, Dining, and Appliances
- Kitchen Dimensions: 9X10
- Flooring - Wood, Lighting - Pendant, Open Floor Plan
- Dishwasher - ENERGY STAR, Disposal, Dryer - ENERGY STAR, Microwave, Range, Refrigerator - ENERGY STAR, Washer - ENERGY STAR
- Dining Room Dimensions: 10X9
- Dining Room Level: First Floor
- Dining Room Features: Flooring - Wood
Bathrooms
- Full Baths: 2
- Bathroom 1 Level: First Floor
- Bathroom 1 Features: Bathroom - Tiled With Tub & Shower, Countertops - Stone/Granite/Solid, Double Vanity, Flooring - Marble, Recessed Lighting
- Bathroom 2 Level: First Floor
- Bathroom 2 Features: Bathroom - 3/4, Flooring - Stone/Ceramic Tile
Bedrooms
- Bedrooms: 2
- Master Bedroom Dimensions: 12X11
- Master Bedroom Features: Cable Hookup, Closet/Cabinets - Custom Built, Flooring - Wood
- Bedroom 2 Dimensions: 10X11
- Master Bedroom Features: Cable Hookup, Flooring - Wood
Other Rooms
- Total Rooms: 4
- Living Room Dimensions: 12X14
- Living Room Level: First Floor
- Living Room Features: Flooring - Hardwood, High Speed Internet Hookup
Utilities
- Heating: Central Heat, Common, Electric, Forced Air, Gas, Heat Pump, Hot Air Gravity, Oil, Steam, Unit Control
- Heat Zones: 2
- Cooling: Central Air, Unit Control
- Cooling Zones: 2
- Electric Info: 110 Volts, On-Site
- Water: City/Town Water, Private
- Sewer: City/Town Sewer, Private
Unit Features
- Square Feet: 1244
- Unit Building: 11C
- Unit Level: 11
- Unit Placement: Upper
- Security: Concierge, Doorman
- Floors: 1
- Pets Allowed: No
- Laundry Features: In Unit
- Accessability Features: Yes
Condo Complex Information
- Condo Type: Condo
- Complex Complete: Yes
- Number of Units: 157
- Elevator: Yes
- Condo Association: U
- HOA Fee: $1,511
- Fee Interval: Monthly
- Management: Professional - Off Site
- >Optional Fee: 500.00
- Optional Fee Includes: Valet Parking
Construction
- Year Built: 2017
- Style: High-Rise, Raised Ranch, Walk-out
- Construction Type: Brick, Stone/Concrete
- Roof Material: Rubber
- Lead Paint: None, Unknown
- Warranty: Yes
Garage & Parking
- Garage Parking: Assigned, Detached
- Garage Spaces: 1
- Parking Features: 1-10 Spaces, Assigned, Assigned, Garage, Off-Street, Rented
Exterior & Grounds
- Exterior Features: Deck, Deck - Roof, Deck - Roof + Access Rights, Professional Landscaping
- Pool: No
Other Information
- MLS ID# 73309228
- Last Updated: 11/14/24
- Documents on File: Building Permit, Floor Plans, Investment Analysis
Property History
| Date | Event | Price | Price/Sq Ft | Source |
|---|---|---|---|---|
| 12/19/2024 | Under Agreement | $795,000 | $911 | MLSPIN |
| 12/03/2024 | Canceled | $1,149,000 | $1,061 | MLSPIN |
| 11/15/2024 | Sold | $1,419,000 | $1,130 | MLSPIN |
| 11/09/2024 | Under Agreement | $1,149,000 | $1,061 | MLSPIN |
| 11/08/2024 | Active | $1,449,000 | $1,165 | MLSPIN |
| 11/05/2024 | Contingent | $1,149,000 | $1,061 | MLSPIN |
| 11/04/2024 | New | $1,449,000 | $1,165 | MLSPIN |
| 11/03/2024 | New | $1,149,000 | $1,061 | MLSPIN |
| 11/01/2024 | Under Agreement | $1,419,000 | $1,130 | MLSPIN |
| 10/25/2024 | Active | $1,169,000 | $1,244 | MLSPIN |
| 10/21/2024 | Extended | $1,169,000 | $1,244 | MLSPIN |
| 10/21/2024 | Contingent | $1,419,000 | $1,130 | MLSPIN |
| 10/21/2024 | Active | $1,419,000 | $1,130 | MLSPIN |
| 10/19/2024 | Active | $1,699,000 | $1,446 | MLSPIN |
| 10/17/2024 | New | $1,419,000 | $1,130 | MLSPIN |
| 10/15/2024 | Price Change | $1,699,000 | $1,446 | MLSPIN |
| 09/30/2024 | Active | $959,000 | $1,206 | MLSPIN |
| 09/26/2024 | Back on Market | $959,000 | $1,206 | MLSPIN |
| 09/21/2024 | Active | $1,169,000 | $1,244 | MLSPIN |
| 09/17/2024 | New | $1,169,000 | $1,244 | MLSPIN |
| 09/17/2024 | Sold | $1,160,000 | $1,234 | MLSPIN |
| 09/15/2024 | Active | $2,099,000 | $1,264 | MLSPIN |
| 09/14/2024 | Contingent | $959,000 | $1,206 | MLSPIN |
| 09/11/2024 | New | $2,099,000 | $1,264 | MLSPIN |
| 09/11/2024 | New | $959,000 | $1,206 | MLSPIN |
| 08/28/2024 | Active | $1,749,900 | $1,489 | MLSPIN |
| 08/24/2024 | New | $1,749,900 | $1,489 | MLSPIN |
| 08/21/2024 | Canceled | $1,785,000 | $1,519 | MLSPIN |
| 07/31/2024 | Under Agreement | $1,195,000 | $1,271 | MLSPIN |
| 06/30/2024 | Under Agreement | $1,785,000 | $1,519 | MLSPIN |
| 05/21/2024 | Canceled | $1,250,000 | $1,330 | MLSPIN |
| 04/30/2024 | Canceled | $2,595,000 | $1,580 | MLSPIN |
| 04/21/2024 | Active | $1,195,000 | $1,271 | MLSPIN |
| 04/17/2024 | New | $1,195,000 | $1,271 | MLSPIN |
| 04/09/2024 | Sold | $650,000 | $1,080 | MLSPIN |
| 03/08/2024 | Under Agreement | $675,000 | $1,121 | MLSPIN |
| 03/05/2024 | Contingent | $675,000 | $1,121 | MLSPIN |
| 03/05/2024 | Active | $1,785,000 | $1,519 | MLSPIN |
| 03/01/2024 | New | $1,785,000 | $1,519 | MLSPIN |
| 02/04/2024 | Active | $675,000 | $1,121 | MLSPIN |
| 01/31/2024 | New | $675,000 | $1,121 | MLSPIN |
| 01/20/2024 | Active | $1,250,000 | $1,330 | MLSPIN |
| 01/16/2024 | New | $1,250,000 | $1,330 | MLSPIN |
| 01/16/2024 | Active | $2,595,000 | $1,580 | MLSPIN |
| 01/12/2024 | New | $2,595,000 | $1,580 | MLSPIN |
| 11/06/2022 | Sold | $668,000 | $1,172 | MLSPIN |
| 10/05/2022 | Under Agreement | $679,000 | $1,191 | MLSPIN |
| 08/26/2022 | Active | $679,000 | $1,191 | MLSPIN |
| 08/22/2022 | Sold | $1,162,500 | $1,043 | MLSPIN |
| 08/22/2022 | Price Change | $679,000 | $1,191 | MLSPIN |
| 07/28/2022 | Under Agreement | $1,195,000 | $1,072 | MLSPIN |
| 07/23/2022 | Active | $699,000 | $1,226 | MLSPIN |
| 07/19/2022 | New | $699,000 | $1,226 | MLSPIN |
| 05/09/2022 | Active | $1,195,000 | $1,072 | MLSPIN |
| 02/22/2018 | Canceled | $1,590,000 | $1,243 | MLSPIN |
| 11/13/2017 | Active | $1,590,000 | $1,243 | MLSPIN |
Mortgage Calculator
Map
Seller's Representative: Erin DeGenova, TCC/ Lovejoy Wharf Condominums
Sub Agent Compensation: n/a
Buyer Agent Compensation: 2.5
Facilitator Compensation: n/a
Compensation Based On: n/a
Sub-Agency Relationship Offered: No
© 2024 MLS Property Information Network, Inc.. All rights reserved.
The property listing data and information set forth herein were provided to MLS Property Information Network, Inc. from third party sources, including sellers, lessors and public records, and were compiled by MLS Property Information Network, Inc. The property listing data and information are for the personal, non commercial use of consumers having a good faith interest in purchasing or leasing listed properties of the type displayed to them and may not be used for any purpose other than to identify prospective properties which such consumers may have a good faith interest in purchasing or leasing. MLS Property Information Network, Inc. and its subscribers disclaim any and all representations and warranties as to the accuracy of the property listing data and information set forth herein.
MLS PIN data last updated at 2024-11-14 17:47:00





































