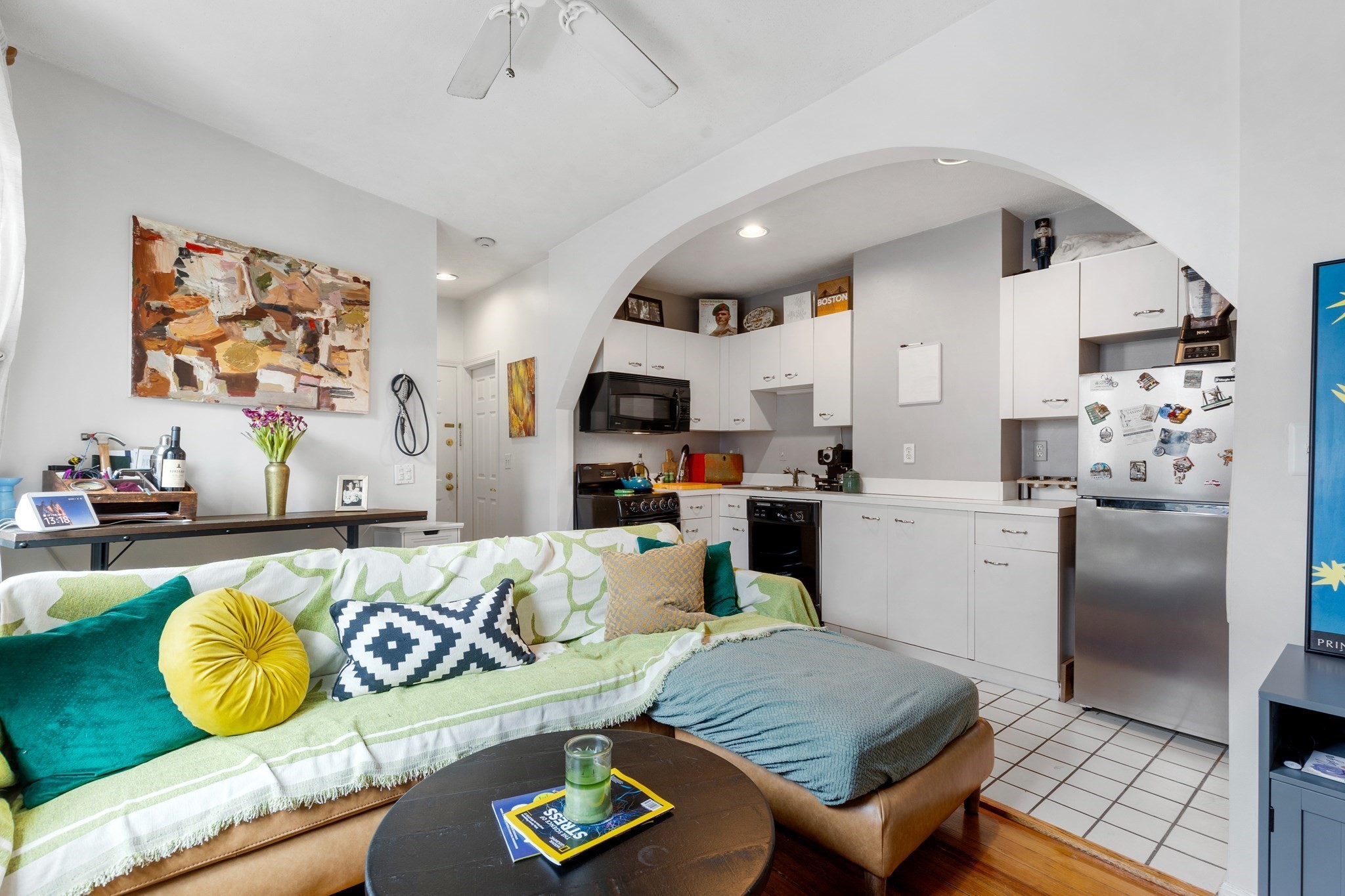View Map
Property Description
Property Details
Amenities
- Amenities: Bike Path, Highway Access, House of Worship, Marina, Medical Facility, Park, Private School, Public School, Public Transportation, Shopping, Swimming Pool, T-Station, University, Walk/Jog Trails
- Association Fee Includes: Clubroom, Elevator, Exercise Room, Exterior Maintenance, Extra Storage, Gas, Hot Water, Landscaping, Master Insurance, Sewer, Snow Removal, Water
Kitchen, Dining, and Appliances
- Kitchen Dimensions: 9X15
- Kitchen Level: First Floor
- Countertops - Stone/Granite/Solid, Flooring - Hardwood, Recessed Lighting, Stainless Steel Appliances
- Dryer, Range, Refrigerator, Wall Oven, Washer
Bathrooms
- Full Baths: 1
- Master Bath: 1
- Bathroom 1 Dimensions: 9X7
- Bathroom 1 Level: First Floor
- Bathroom 1 Features: Bathroom - Full, Bathroom - Tiled With Shower Stall, Flooring - Stone/Ceramic Tile, Lighting - Sconce, Recessed Lighting
Bedrooms
- Bedrooms: 1
- Master Bedroom Dimensions: 10X10
- Master Bedroom Level: First Floor
- Master Bedroom Features: Closet, Flooring - Hardwood
Other Rooms
- Total Rooms: 3
- Living Room Dimensions: 11X14
- Living Room Level: First Floor
- Living Room Features: Cable Hookup, Flooring - Hardwood
Utilities
- Heating: Forced Air, Oil
- Heat Zones: 1
- Cooling: Central Air
- Cooling Zones: 1
- Water: City/Town Water, Private
- Sewer: City/Town Sewer, Private
Unit Features
- Square Feet: 602
- Unit Building: 5Q
- Unit Level: 5
- Security: Doorman
- Floors: 1
- Pets Allowed: No
- Laundry Features: In Unit
- Accessability Features: Yes
Condo Complex Information
- Condo Name: Lovejoy Wharf
- Condo Type: Condo
- Complex Complete: U
- Number of Units: 157
- Elevator: Yes
- Condo Association: U
- HOA Fee: $736
- Fee Interval: Monthly
Construction
- Year Built: 2017
- Style: Contemporary, Garden, Modified
- Construction Type: Brick
- Flooring Type: Tile, Wood
- Lead Paint: Unknown
- Warranty: No
Exterior & Grounds
- Exterior Features: Deck - Roof, Professional Landscaping
- Pool: No
Other Information
- MLS ID# 73328849
- Last Updated: 05/12/25
Property History
| Date | Event | Price | Price/Sq Ft | Source |
|---|---|---|---|---|
| 05/12/2025 | Active | $684,000 | $1,136 | MLSPIN |
| 05/08/2025 | Price Change | $684,000 | $1,136 | MLSPIN |
| 03/18/2025 | Active | $685,000 | $1,138 | MLSPIN |
| 03/14/2025 | Price Change | $685,000 | $1,138 | MLSPIN |
| 02/07/2025 | Active | $689,000 | $1,145 | MLSPIN |
| 02/03/2025 | Back on Market | $689,000 | $1,145 | MLSPIN |
| 01/25/2025 | Temporarily Withdrawn | $689,000 | $1,145 | MLSPIN |
| 01/23/2025 | New | $689,000 | $1,145 | MLSPIN |
| 04/09/2024 | Sold | $650,000 | $1,080 | MLSPIN |
| 03/08/2024 | Under Agreement | $675,000 | $1,121 | MLSPIN |
| 03/05/2024 | Contingent | $675,000 | $1,121 | MLSPIN |
| 02/04/2024 | Active | $675,000 | $1,121 | MLSPIN |
| 01/31/2024 | New | $675,000 | $1,121 | MLSPIN |
Mortgage Calculator
Map
Seller's Representative: Team Lillian Montalto, Lillian Montalto Signature Properties
Sub Agent Compensation: n/a
Buyer Agent Compensation: n/a
Facilitator Compensation: n/a
Compensation Based On: n/a
Sub-Agency Relationship Offered: No
© 2025 MLS Property Information Network, Inc.. All rights reserved.
The property listing data and information set forth herein were provided to MLS Property Information Network, Inc. from third party sources, including sellers, lessors and public records, and were compiled by MLS Property Information Network, Inc. The property listing data and information are for the personal, non commercial use of consumers having a good faith interest in purchasing or leasing listed properties of the type displayed to them and may not be used for any purpose other than to identify prospective properties which such consumers may have a good faith interest in purchasing or leasing. MLS Property Information Network, Inc. and its subscribers disclaim any and all representations and warranties as to the accuracy of the property listing data and information set forth herein.
MLS PIN data last updated at 2025-05-12 03:05:00


























