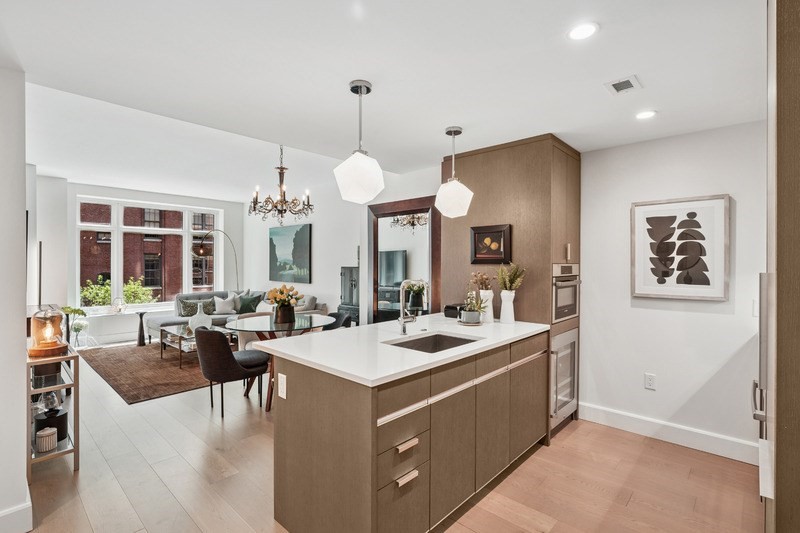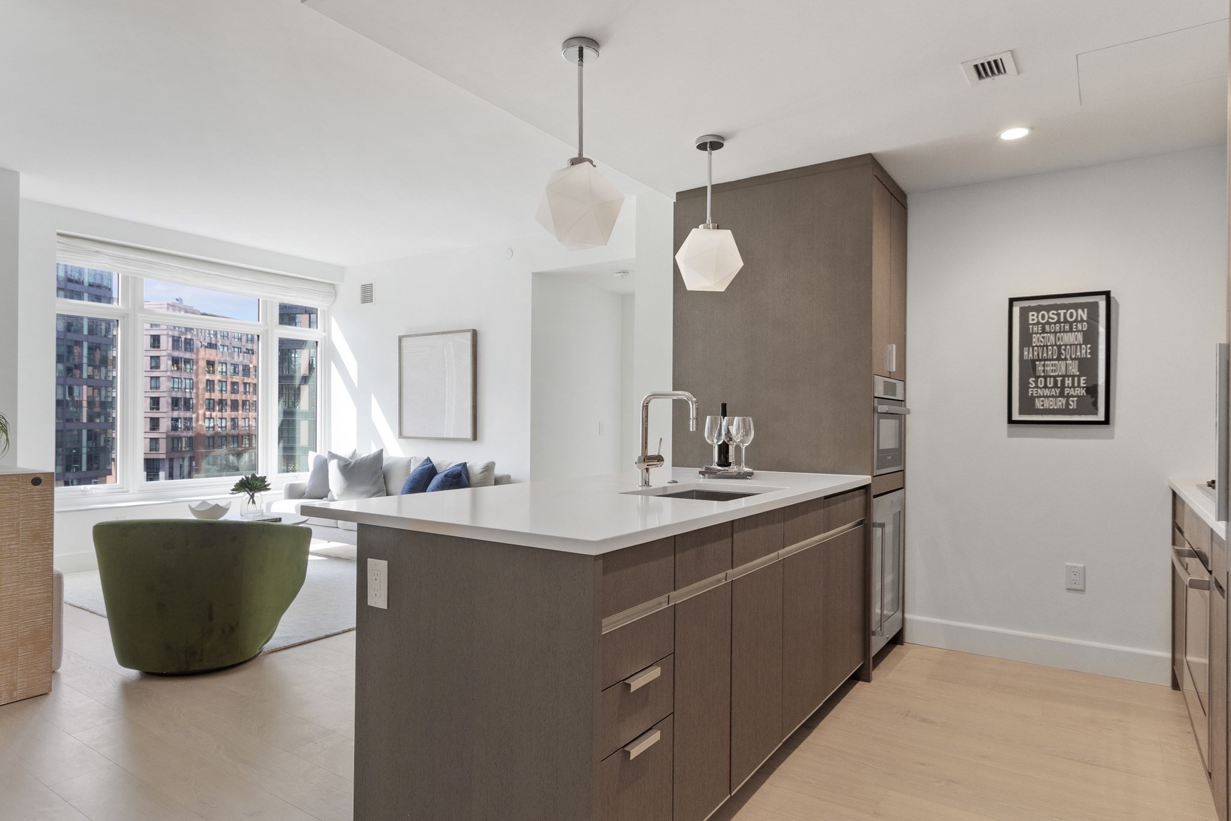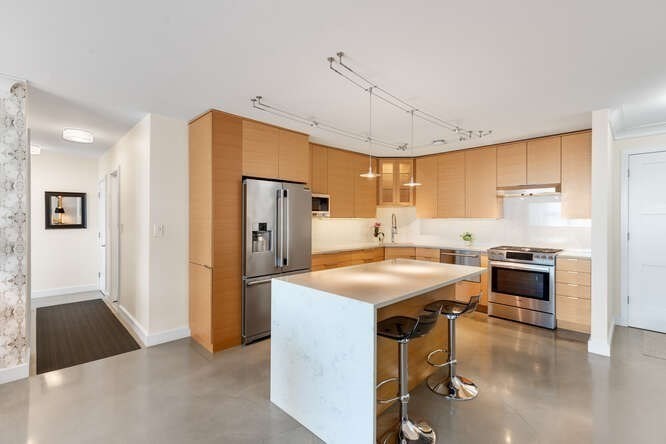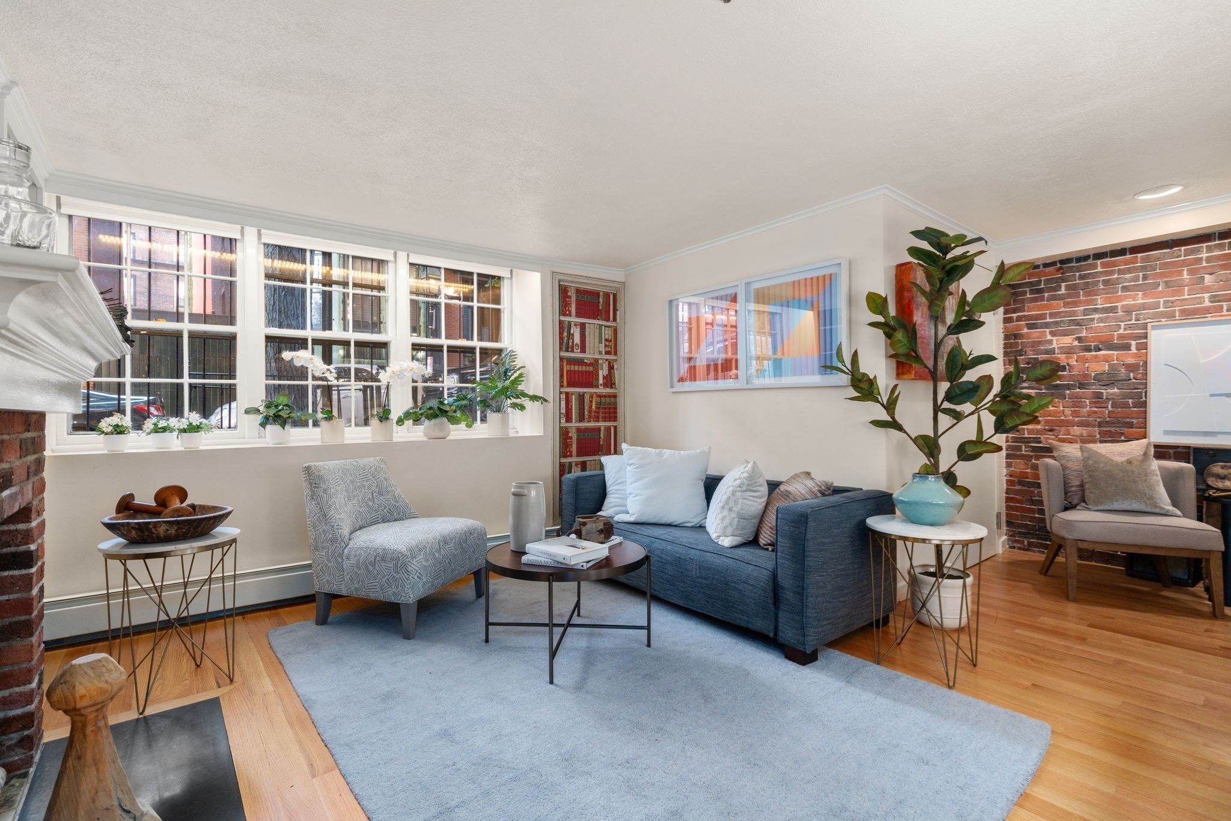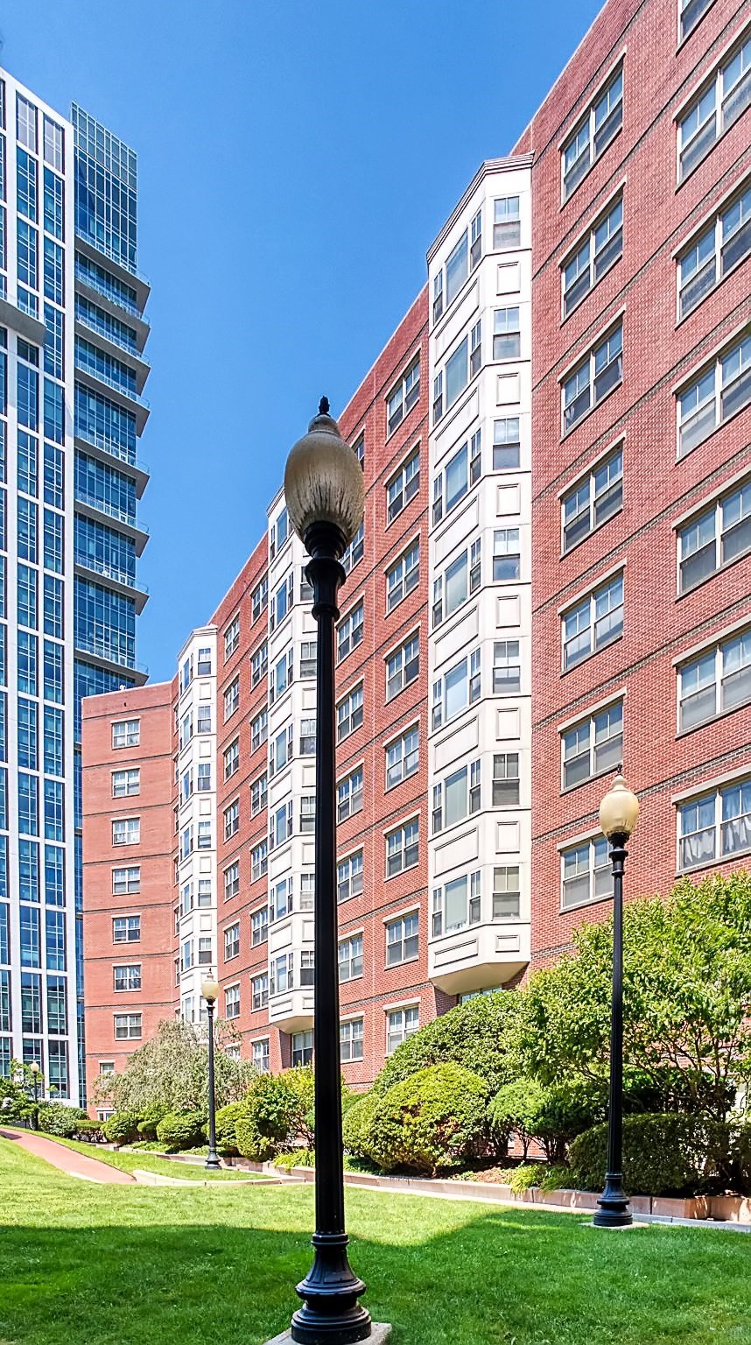
View Map
Property Description
Property Details
Amenities
- Amenities: Bike Path, Conservation Area, Highway Access, House of Worship, Laundromat, Marina, Medical Facility, Park, Private School, Public School, Public Transportation, Shopping, Swimming Pool, T-Station, Tennis Court, University, Walk/Jog Trails
- Association Fee Includes: Air Conditioning, Elevator, Exterior Maintenance, Garden Area, Gas, Heat, Hot Water, Landscaping, Laundry Facilities, Master Insurance, Park, Refuse Removal, Reserve Funds, Road Maintenance, Security, Sewer, Snow Removal, Walking/Jogging Trails, Water
Kitchen, Dining, and Appliances
- Dishwasher, Dishwasher - ENERGY STAR, Disposal, Freezer, Range, Refrigerator, Refrigerator - ENERGY STAR, Wall Oven
Bathrooms
- Full Baths: 2
- Master Bath: 1
Bedrooms
- Bedrooms: 2
Other Rooms
- Total Rooms: 5
Utilities
- Heating: Central Heat, Fan Coil
- Cooling: Central Air, Fan Coil
- Utility Connections: for Gas Range
- Water: City/Town Water
- Sewer: City/Town Sewer
Unit Features
- Square Feet: 1319
- Unit Building: 6D
- Unit Level: 6
- Unit Placement: Upper
- Security: Concierge, TV Monitor
- Floors: 1
- Pets Allowed: No
- Accessability Features: Unknown
Condo Complex Information
- Condo Name: Hawthorne Place Condominium
- Condo Type: Condo
- Complex Complete: Yes
- Number of Units: 505
- Elevator: Yes
- Condo Association: U
- HOA Fee: $1,546
- Fee Interval: Monthly
- Management: Professional - On Site
- Optional Fee Includes: Extra Storage, Tennis Court
Construction
- Year Built: 1967
- Style: High-Rise
- Construction Type: Brick
- Flooring Type: Wood
- Lead Paint: Unknown
- Warranty: No
Garage & Parking
- Garage Parking: Assigned
- Garage Spaces: 1
- Parking Features: Assigned, Available for Purchase, Off-Street
- Parking Spaces: 1
Exterior & Grounds
- Exterior Features: Balcony, City View(s), Garden Area, Tennis Court
- Pool: No
- Waterfront Features: Harbor, River, Walk to
- Distance to Beach: 1/10 to 3/10
Other Information
- MLS ID# 73360836
- Last Updated: 12/01/25
Property History
| Date | Event | Price | Price/Sq Ft | Source |
|---|---|---|---|---|
| 12/01/2025 | Sold | $725,000 | $550 | MLSPIN |
| 10/23/2025 | Under Agreement | $799,999 | $607 | MLSPIN |
| 10/09/2025 | Contingent | $799,999 | $607 | MLSPIN |
| 08/16/2025 | Active | $799,999 | $607 | MLSPIN |
| 08/12/2025 | Extended | $799,999 | $607 | MLSPIN |
| 08/10/2025 | Active | $799,999 | $607 | MLSPIN |
| 08/06/2025 | Price Change | $799,999 | $607 | MLSPIN |
| 05/24/2025 | Active | $827,000 | $627 | MLSPIN |
| 05/20/2025 | Price Change | $827,000 | $627 | MLSPIN |
| 04/21/2025 | Active | $839,000 | $636 | MLSPIN |
| 04/17/2025 | New | $839,000 | $636 | MLSPIN |
Mortgage Calculator
Map
Seller's Representative: Frank Interrante, Allton Realty, LLC
Sub Agent Compensation: n/a
Buyer Agent Compensation: n/a
Facilitator Compensation: n/a
Compensation Based On: n/a
Sub-Agency Relationship Offered: No
© 2025 MLS Property Information Network, Inc.. All rights reserved.
The property listing data and information set forth herein were provided to MLS Property Information Network, Inc. from third party sources, including sellers, lessors and public records, and were compiled by MLS Property Information Network, Inc. The property listing data and information are for the personal, non commercial use of consumers having a good faith interest in purchasing or leasing listed properties of the type displayed to them and may not be used for any purpose other than to identify prospective properties which such consumers may have a good faith interest in purchasing or leasing. MLS Property Information Network, Inc. and its subscribers disclaim any and all representations and warranties as to the accuracy of the property listing data and information set forth herein.
MLS PIN data last updated at 2025-12-01 17:45:00

