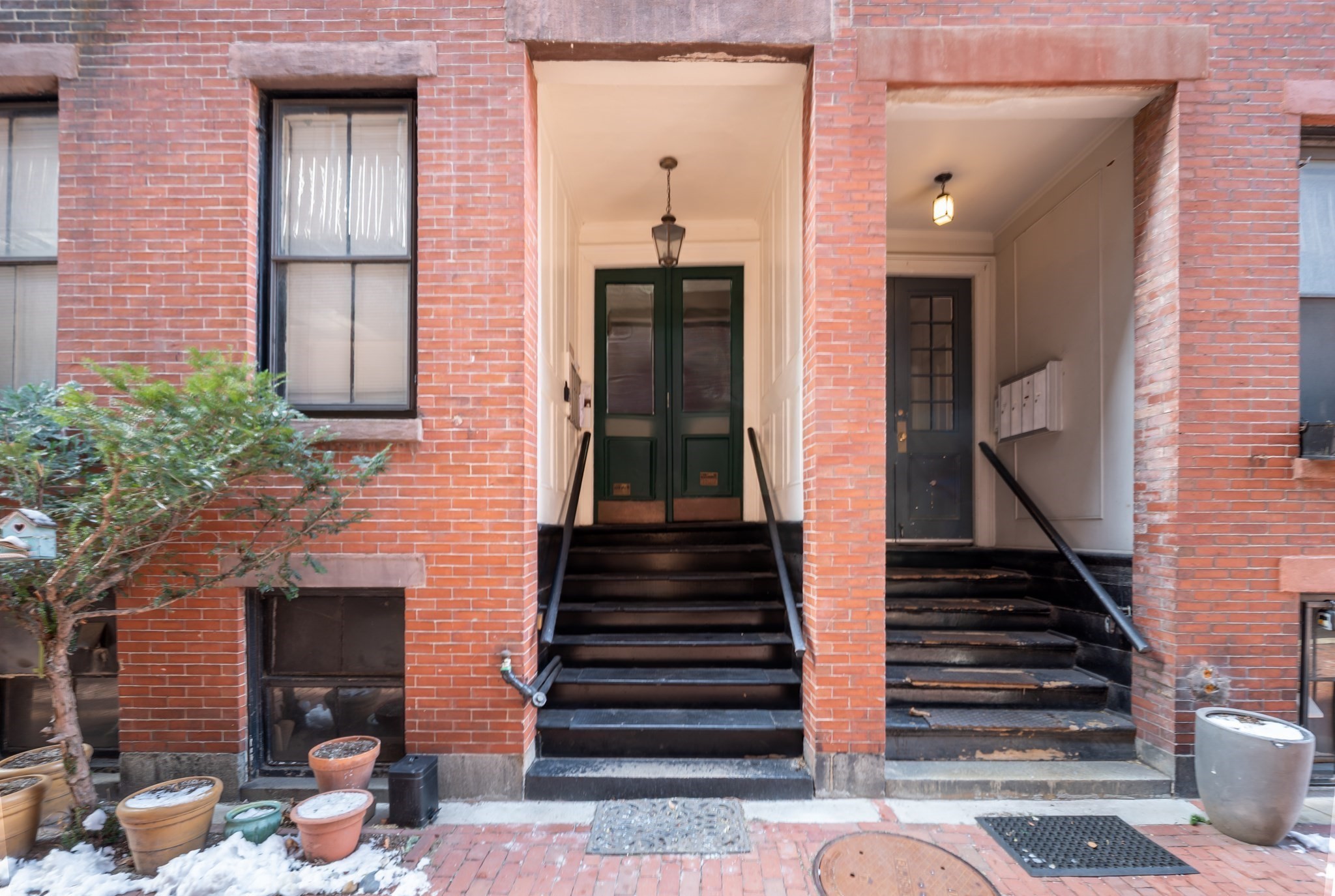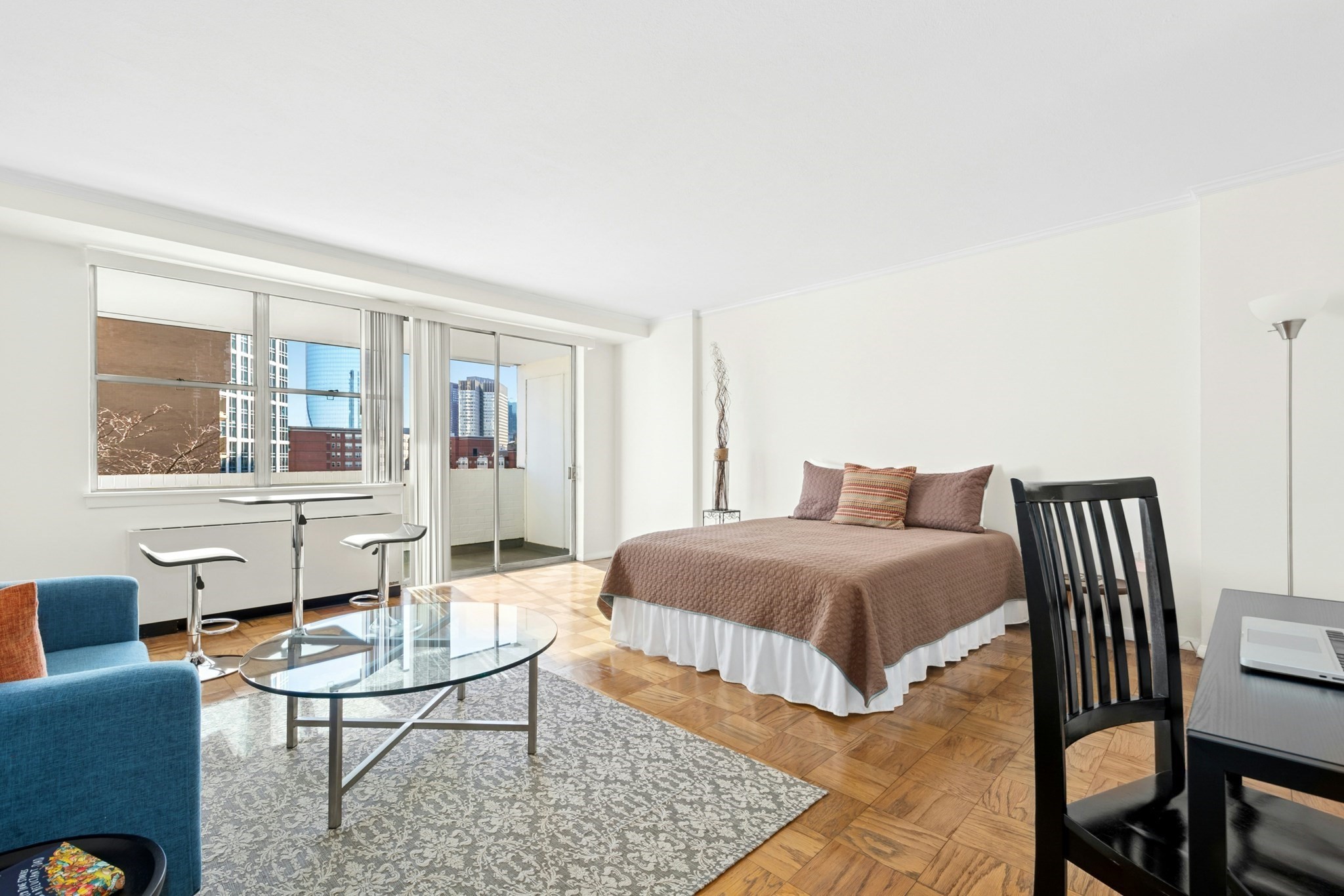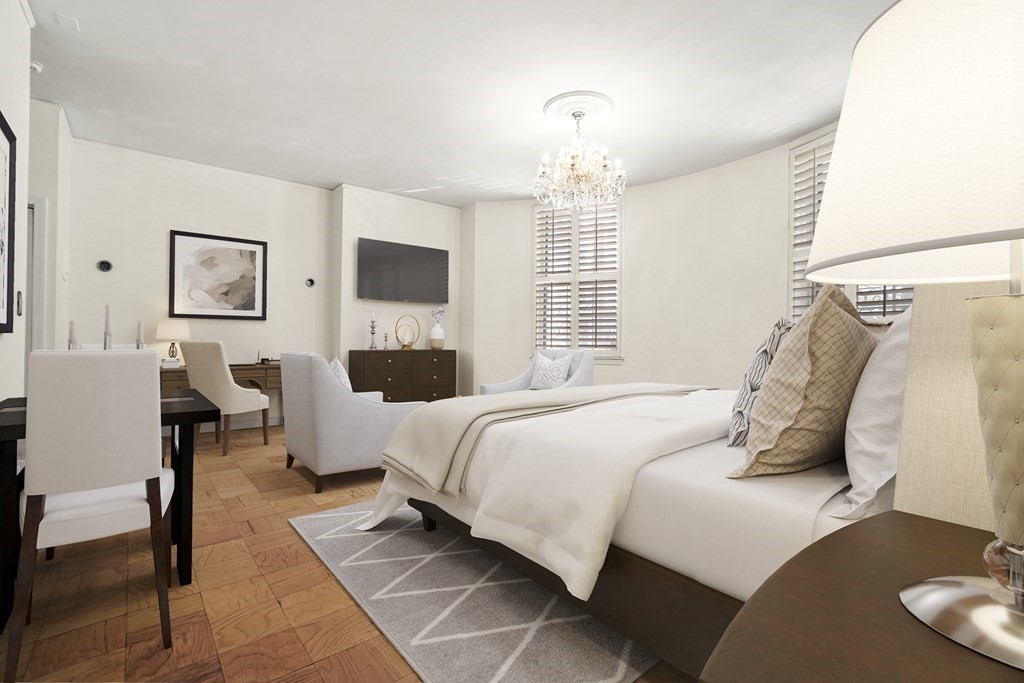View Map
Property Description
Property Details
Amenities
- Amenities: Bike Path, Highway Access, Medical Facility, Public School, Public Transportation, Shopping, Swimming Pool, T-Station, Tennis Court, University, Walk/Jog Trails
- Association Fee Includes: Elevator, Exterior Maintenance, Garden Area, Gas, Heat, Hot Water, Landscaping, Laundry Facilities, Master Insurance, Refuse Removal, Reserve Funds, Security, Sewer, Snow Removal, Water
Kitchen, Dining, and Appliances
- Dishwasher, Disposal, Freezer, Range, Refrigerator
Bathrooms
- Full Baths: 1
Other Rooms
- Total Rooms: 3
Utilities
- Heating: Central Heat, Fan Coil
- Cooling: Central Air, Fan Coil
- Electric Info: Circuit Breakers
- Water: City/Town Water
- Sewer: City/Town Sewer
Unit Features
- Square Feet: 545
- Unit Building: 5K
- Unit Level: 5
- Interior Features: Elevator
- Security: Concierge, TV Monitor
- Floors: 1
- Pets Allowed: No
- Laundry Features: In Building
- Accessability Features: Unknown
Condo Complex Information
- Condo Name: Hawthorne Place Condominium
- Condo Type: Condo
- Complex Complete: Yes
- Number of Units: 505
- Elevator: Yes
- Condo Association: U
- HOA Fee: $747
- Fee Interval: Monthly
- Management: Professional - On Site
Construction
- Year Built: 1967
- Style: Mid-Rise
- Flooring Type: Parquet
- Lead Paint: Unknown
- Warranty: No
Garage & Parking
- Parking Features: On Street Permit
Exterior & Grounds
- Exterior Features: Garden Area
- Pool: No
Other Information
- MLS ID# 73450151
- Last Updated: 01/21/26
- Documents on File: Floor Plans
- Terms: Seller W/Participate
Property History
| Date | Event | Price | Price/Sq Ft | Source |
|---|---|---|---|---|
| 01/20/2026 | Active | $450,000 | $826 | MLSPIN |
| 01/20/2026 | Temporarily Withdrawn | $450,000 | $826 | MLSPIN |
| 01/13/2026 | Active | $450,000 | $826 | MLSPIN |
| 01/09/2026 | Price Change | $450,000 | $826 | MLSPIN |
| 11/05/2025 | Active | $465,000 | $853 | MLSPIN |
| 11/01/2025 | New | $465,000 | $853 | MLSPIN |
| 10/31/2008 | Active | $275,000 | $432 | MLSPIN |
Mortgage Calculator
Map
Seller's Representative: Jayne Kramer, Engel & Volkers Boston
Sub Agent Compensation: n/a
Buyer Agent Compensation: n/a
Facilitator Compensation: n/a
Compensation Based On: n/a
Sub-Agency Relationship Offered: No
© 2026 MLS Property Information Network, Inc.. All rights reserved.
The property listing data and information set forth herein were provided to MLS Property Information Network, Inc. from third party sources, including sellers, lessors and public records, and were compiled by MLS Property Information Network, Inc. The property listing data and information are for the personal, non commercial use of consumers having a good faith interest in purchasing or leasing listed properties of the type displayed to them and may not be used for any purpose other than to identify prospective properties which such consumers may have a good faith interest in purchasing or leasing. MLS Property Information Network, Inc. and its subscribers disclaim any and all representations and warranties as to the accuracy of the property listing data and information set forth herein.
MLS PIN data last updated at 2026-01-21 03:30:00









































